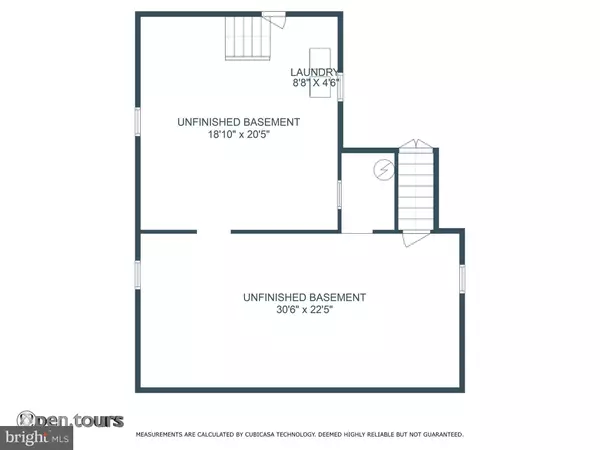$265,000
$265,000
For more information regarding the value of a property, please contact us for a free consultation.
790 ARBOR DR Red Lion, PA 17356
3 Beds
1 Bath
1,600 SqFt
Key Details
Sold Price $265,000
Property Type Single Family Home
Sub Type Detached
Listing Status Sold
Purchase Type For Sale
Square Footage 1,600 sqft
Price per Sqft $165
Subdivision Red Lion
MLS Listing ID PAYK2035150
Sold Date 03/28/23
Style Ranch/Rambler
Bedrooms 3
Full Baths 1
HOA Y/N N
Abv Grd Liv Area 1,600
Originating Board BRIGHT
Year Built 1967
Annual Tax Amount $4,157
Tax Year 2021
Lot Size 0.740 Acres
Acres 0.74
Property Description
This beautiful 3-bedroom home is located beside a tranquil stream, perfect for those who appreciate the peaceful sounds of nature.
As you enter the home, you'll immediately notice the warm and inviting atmosphere. The spacious living room boasts plenty of windows that allow natural light to flood the space, creating a bright and airy feel.
The kitchen is a dream, with ample counter space, and ample storage for all of your culinary needs. It's the perfect place to prepare meals and spend time with friends and family.
The three bedrooms offer comfortable sleeping arrangements and are each cozy. The primary bedroom features a private entrance to the bathroom and plenty of space.
But perhaps the most striking feature of this home is the proximity to the stream. Step outside onto your level yard and take in the sights and sounds of flowing water. With spring right around the corner, it is the perfect place to unwind after a long day or to enjoy a peaceful morning with your cup of coffee.
Located in a great area and within the Dallastown school district, this home is ideal for anyone looking for a serene living environment.
This property does sit in a flood plain and the new owner will need to carry flood insurance.
Location
State PA
County York
Area York Twp (15254)
Zoning RESIDENTIAL
Rooms
Other Rooms Living Room, Dining Room, Kitchen
Basement Full, Unfinished
Main Level Bedrooms 3
Interior
Interior Features Carpet, Ceiling Fan(s), Crown Moldings, Entry Level Bedroom, Floor Plan - Traditional, Kitchen - Eat-In, Stove - Wood
Hot Water Electric
Heating Heat Pump(s)
Cooling Central A/C
Flooring Carpet, Tile/Brick
Equipment Exhaust Fan, Oven/Range - Electric, Dishwasher, Refrigerator
Furnishings No
Fireplace N
Window Features Insulated
Appliance Exhaust Fan, Oven/Range - Electric, Dishwasher, Refrigerator
Heat Source Electric, Geo-thermal
Laundry Basement
Exterior
Parking Features Garage - Front Entry, Oversized
Garage Spaces 4.0
Water Access N
View Creek/Stream
Roof Type Architectural Shingle
Accessibility None
Attached Garage 2
Total Parking Spaces 4
Garage Y
Building
Story 1
Foundation Block
Sewer On Site Septic
Water Well
Architectural Style Ranch/Rambler
Level or Stories 1
Additional Building Above Grade, Below Grade
Structure Type Dry Wall
New Construction N
Schools
Middle Schools Dallastown Area
High Schools Dallastown
School District Dallastown Area
Others
Senior Community No
Tax ID 54-000-FJ-0037-00-00000
Ownership Fee Simple
SqFt Source Estimated
Acceptable Financing Cash, Conventional, FHA, USDA, VA
Horse Property N
Listing Terms Cash, Conventional, FHA, USDA, VA
Financing Cash,Conventional,FHA,USDA,VA
Special Listing Condition Standard
Read Less
Want to know what your home might be worth? Contact us for a FREE valuation!

Our team is ready to help you sell your home for the highest possible price ASAP

Bought with Colin George Prettyman • RE/MAX Patriots

GET MORE INFORMATION





