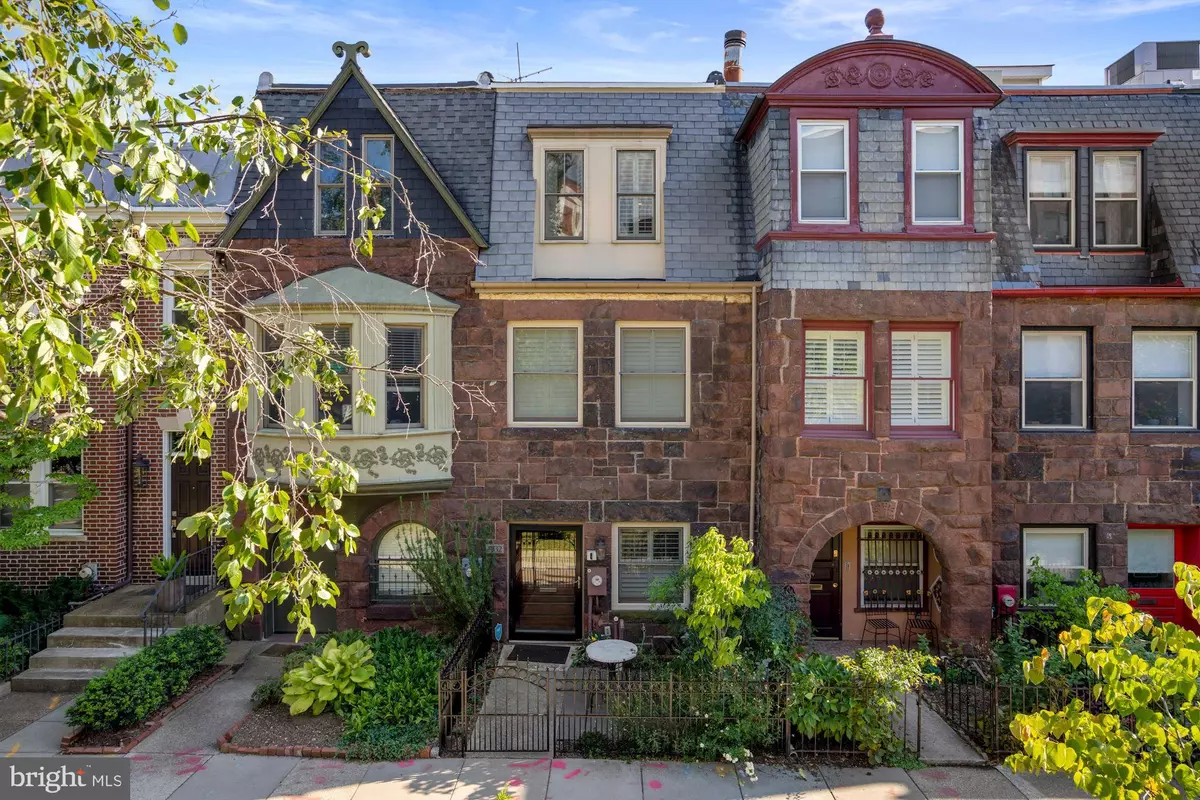$1,115,000
$1,099,000
1.5%For more information regarding the value of a property, please contact us for a free consultation.
1732 V ST NW Washington, DC 20009
3 Beds
3 Baths
1,860 SqFt
Key Details
Sold Price $1,115,000
Property Type Townhouse
Sub Type Interior Row/Townhouse
Listing Status Sold
Purchase Type For Sale
Square Footage 1,860 sqft
Price per Sqft $599
Subdivision Dupont Circle
MLS Listing ID DCDC2079182
Sold Date 03/24/23
Style Victorian
Bedrooms 3
Full Baths 3
HOA Y/N N
Abv Grd Liv Area 1,860
Originating Board BRIGHT
Year Built 1907
Annual Tax Amount $9,259
Tax Year 2022
Lot Size 952 Sqft
Acres 0.02
Property Description
BACK ON MARKET! DO NOT MISS OUT ON YOUR CHANCE TO OWN 4 LEVEL ROW-HOUSE WITH PATIO & PARKING FOR CONDO PRICE!! This lovely home features 3 Bedrooms, 3 Baths, Den, 2 outdoor entertaining spaces, parking with car charging station and MORE! Fully renovated with top line finishes plus many fine original details throughout. A storybook stone facade catches your eye upon entering the lovely, landscaped front garden and patio. Upon entering the original front door, you are greeted to the outstanding open living areas. High ceilings, dark wood floors, recessed lighting, I-port launch port system with built-in speakers are just a few of the many features of this urban chic home. Other features include a lovely living room that flows into the dining area and an exceptional sun-filled chef's kitchen highlighted by the top line Kitchen Aid stainless steel appliance suite. The second level includes a den featuring custom built-in cabinetry and marble top, spacious bedroom with 2 oversize windows and a porcelain tiled bath highlighted by a tub/shower with a decorative glass tiled border and floating vanity with undermounted sink and storage drawers. Third level features a luxurious primary suite highlighted by a skylight, windows, wall of closets and a spa-inspired bath with a large, dynamic shower featuring full body water jets, floor to ceiling wave-like porcelain tiled walls and a floating vanity with undermounted double sinks and storage drawers. The lower level includes the third bedroom and third bath with tub/shower combo and a porcelain tiled surround with decorative glass tiled border, floating vanity with undermounted sink and storage drawers. Also included a wet bar with custom cabinetry, honed marble counter, wine refrigerator and sink, utility/laundry room with Whirlpool Duet Steam stacked washer/dryer, under stairway storage closet and the walk-out level back entry door leading to lower patio. Complemented by the inviting front garden/patio, a FABulous south facing back deck PLUS an additional flex space allowing for fantastic entertaining, parties and grilling. The space is currently used by owners for parking which opens to a wide alley. A recently installed electric charging station complete this state-of-the-art home!
You cannot beat the location of 1732 V St with its proximity to Dupont Circle, Kalorama, Adams Morgan and U St NW, Kalorama, and green space adding additional curb appeal to this home's charming facade. Walkability Score is 99! Nearby restaurants, shops, and fitness include Vida Fitness , MINT, Lauriol Plaza, The Diner, Jack Rose. Dawson Market PLUS Dupont red line and U St green line Metros! So, come, enjoy and . . . Welcome Home!
PLEASE NOTE THAT INTERIOR SQUARE FEET IS ESTIMATED TO BE 1800 SF
Location
State DC
County Washington
Zoning R-3
Direction North
Rooms
Other Rooms Living Room, Dining Room, Primary Bedroom, Bedroom 2, Bedroom 3, Kitchen, Den, Bathroom 1, Bathroom 3, Primary Bathroom
Basement Other, Daylight, Full, Fully Finished, Heated, Rear Entrance, Walkout Level, Windows, Connecting Stairway
Interior
Interior Features Built-Ins, Floor Plan - Open, Kitchen - Gourmet, Primary Bath(s), Recessed Lighting, Skylight(s), Tub Shower, Upgraded Countertops, Walk-in Closet(s), Window Treatments, Wood Floors, Other, Combination Dining/Living, Dining Area, Kitchen - Galley, Wet/Dry Bar
Hot Water Natural Gas
Heating Forced Air, Central
Cooling Central A/C, Programmable Thermostat
Flooring Wood, Terrazzo
Equipment Stainless Steel Appliances, Built-In Microwave, Cooktop, Dishwasher, Disposal, Dryer, Dryer - Electric, Dryer - Front Loading, Exhaust Fan, Icemaker, Oven - Wall, Oven - Self Cleaning, Oven/Range - Gas, Range Hood, Refrigerator, Six Burner Stove, Washer, Washer - Front Loading, Washer/Dryer Stacked, Water Heater
Fireplace N
Window Features Double Pane,Double Hung,Insulated,Skylights
Appliance Stainless Steel Appliances, Built-In Microwave, Cooktop, Dishwasher, Disposal, Dryer, Dryer - Electric, Dryer - Front Loading, Exhaust Fan, Icemaker, Oven - Wall, Oven - Self Cleaning, Oven/Range - Gas, Range Hood, Refrigerator, Six Burner Stove, Washer, Washer - Front Loading, Washer/Dryer Stacked, Water Heater
Heat Source Central, Electric
Exterior
Exterior Feature Deck(s), Patio(s)
Garage Spaces 1.0
Fence Decorative, Partially, Privacy, Wrought Iron, Wood
Water Access N
View Trees/Woods, Street
Accessibility None
Porch Deck(s), Patio(s)
Total Parking Spaces 1
Garage N
Building
Lot Description Landscaping, Front Yard
Story 4
Foundation Permanent
Sewer Public Sewer
Water Public
Architectural Style Victorian
Level or Stories 4
Additional Building Above Grade
Structure Type 9'+ Ceilings
New Construction N
Schools
School District District Of Columbia Public Schools
Others
Senior Community No
Tax ID 0150//0243
Ownership Fee Simple
SqFt Source Assessor
Security Features Main Entrance Lock,Smoke Detector,Exterior Cameras
Acceptable Financing Cash, Conventional
Horse Property N
Listing Terms Cash, Conventional
Financing Cash,Conventional
Special Listing Condition Standard
Read Less
Want to know what your home might be worth? Contact us for a FREE valuation!

Our team is ready to help you sell your home for the highest possible price ASAP

Bought with Toby M Lim • Compass

GET MORE INFORMATION





