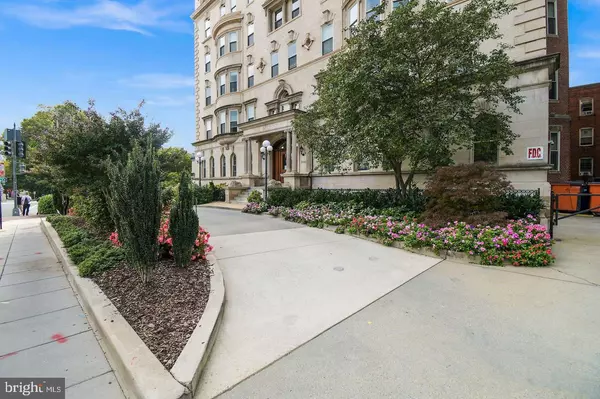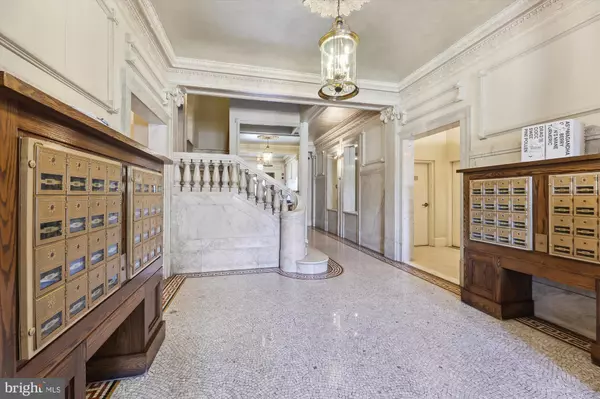$392,500
$367,500
6.8%For more information regarding the value of a property, please contact us for a free consultation.
2000 16TH ST NW #405 Washington, DC 20009
1 Bed
1 Bath
586 SqFt
Key Details
Sold Price $392,500
Property Type Condo
Sub Type Condo/Co-op
Listing Status Sold
Purchase Type For Sale
Square Footage 586 sqft
Price per Sqft $669
Subdivision Dupont
MLS Listing ID DCDC2084698
Sold Date 03/27/23
Style Beaux Arts
Bedrooms 1
Full Baths 1
Condo Fees $459/mo
HOA Y/N N
Abv Grd Liv Area 586
Originating Board BRIGHT
Year Built 1900
Annual Tax Amount $2,807
Tax Year 2022
Property Description
Unit 405 boasts beautiful vintage hardwood floors, high ceilings, and extra-tall windows, including a lovely living room bay that overlooks majestic 16th Street NW. With exposures both North and East, the unit benefits from exceptional light and good ventilation.
A stunning example of Beaux Arts style, the Balfour was designed by architect George A. Cooper, a native Washingtonian. When it opened in 1901, the building was one of the city's first luxury rentals. Renovated in 1985 and converted to condos, each unit now features today's modern amenities such as central A/C, double-glazed windows, and in-unit washer/dryers.
Sited at the nexus of the Dupont, Adams-Morgan, and Columbia Heights neighborhoods, the location guarantees a plethora of nearby dining and shopping choices to fit every budget and taste. Two Metro stations are very close, and major bus lines cross at the intersection of 16th & U Streets, NW.
Location
State DC
County Washington
Zoning RA-4
Direction East
Rooms
Other Rooms Living Room, Kitchen, Foyer, Bedroom 1
Main Level Bedrooms 1
Interior
Interior Features Ceiling Fan(s), Combination Dining/Living, Floor Plan - Traditional, Kitchen - Galley, Wood Floors
Hot Water Electric
Heating Central
Cooling Central A/C
Equipment Dishwasher, Disposal, Microwave, Oven/Range - Electric, Range Hood, Refrigerator, Trash Compactor, Water Heater, Washer - Front Loading, Dryer
Fireplace N
Window Features Double Pane
Appliance Dishwasher, Disposal, Microwave, Oven/Range - Electric, Range Hood, Refrigerator, Trash Compactor, Water Heater, Washer - Front Loading, Dryer
Heat Source Electric
Laundry Washer In Unit, Dryer In Unit
Exterior
Amenities Available Elevator
Water Access N
View City
Accessibility None
Garage N
Building
Story 6
Unit Features Mid-Rise 5 - 8 Floors
Sewer Public Sewer
Water Public
Architectural Style Beaux Arts
Level or Stories 6
Additional Building Above Grade, Below Grade
New Construction N
Schools
School District District Of Columbia Public Schools
Others
Pets Allowed Y
HOA Fee Include Common Area Maintenance,Ext Bldg Maint,Lawn Maintenance,Management,Reserve Funds,Sewer,Snow Removal,Trash,Water
Senior Community No
Tax ID 0175//2075
Ownership Condominium
Special Listing Condition Standard
Pets Allowed Number Limit
Read Less
Want to know what your home might be worth? Contact us for a FREE valuation!

Our team is ready to help you sell your home for the highest possible price ASAP

Bought with Andrew D Glasow • Coldwell Banker Realty - Washington

GET MORE INFORMATION





