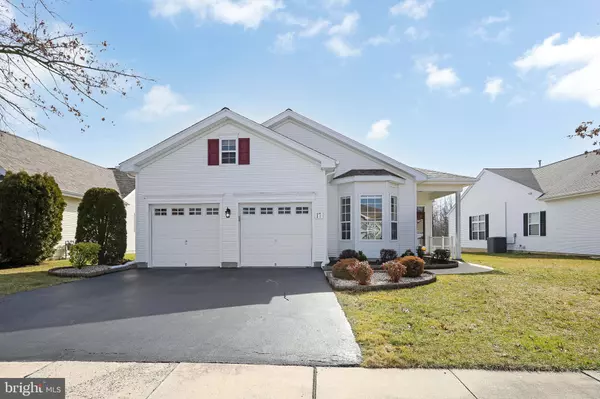$469,000
$474,900
1.2%For more information regarding the value of a property, please contact us for a free consultation.
17 ELLINGTON DR Columbus, NJ 08022
3 Beds
2 Baths
2,300 SqFt
Key Details
Sold Price $469,000
Property Type Single Family Home
Sub Type Detached
Listing Status Sold
Purchase Type For Sale
Square Footage 2,300 sqft
Price per Sqft $203
Subdivision Four Seasons
MLS Listing ID NJBL2041346
Sold Date 03/24/23
Style Traditional
Bedrooms 3
Full Baths 2
HOA Fees $275/mo
HOA Y/N Y
Abv Grd Liv Area 2,300
Originating Board BRIGHT
Year Built 2001
Annual Tax Amount $7,935
Tax Year 2022
Lot Size 7,732 Sqft
Acres 0.18
Lot Dimensions 0.00 x 0.00
Property Sub-Type Detached
Property Description
Schedule your visit to tour this beautiful, “Mulberry Model in the popular over 55 community, The Four Seasons At Mapleton. The homeowner's have recently remodeled (2021) this stunning home, adding numerous upgrades and amenities throughout.
Enter to find soaring 10-foot ceilings, hardwood floors and an open floor plan that allows for entertaining guests and family. The living and dining room boast custom architectural moldings and details, and oversized windows that stream in lots of natural light.
The gourmet kitchen was remodeled with granite counter tops, white cabinets, top of the line appliances, heated tile flooring and breakfast area for your morning coffee. The kitchen flows into the family room with the same heated flooring, and numerous windows that overlook the private back yard.
The master suite is sizeable and provides custom molding, “his and hers” walk in closets, custom blinds and a gorgeous newly remodeled master bath! Mater Bath amenities include: New vanities and cabinetry with granite counter tops, new decorative lighting, New Kohler walk in tub, and separate oversized shower with seamless glass door and stunning tile. Heated flooring completes this incredible master bath.
The second full bedroom is of ample size for guest visits! Your guests will enjoy the updated 2nd bath with decorative wall and mosaic tile, new vanity, lighting and tile flooring!
Need an in-home office? The Mulberry Model features a separate office that could be repurposed as den, craft room, etc.
Unique to this model, the owners have added a fully finished second floor loft or bonus room with endless possibilities. This could also be a third bedroom.
The fully renovated home sits on a premium lot in the community which makes it even more special! Relax or barbecue on the extensive hardscaped patio with new retractable awning. Enjoy the serenity of this private lot that backs to natural landscaping, woods, and nature. This land is protected and will not be developed.
To complete the total package of this fabulous home the roof and HVAC were replaced in 2019!
The Four Seasons at Mapleton offers many amenities and social activities to join. Clubhouse with banquet room, library, exercise room, sauna, theater, card room, billiards room and indoor pool.
Outdoor activities: Pool, tennis courts, pickle ball, bocci ball.
A few of the many clubs to join: Social committee, bowling league, Art & Sewing Group, book club and numerous bus trips to cultural outings.
Schedule a visit to see this one-of-a-kind home on a premier private lot. Your new lifestyle is about to begin!
Location
State NJ
County Burlington
Area Mansfield Twp (20318)
Zoning R-1
Rooms
Other Rooms Living Room, Dining Room, Primary Bedroom, Bedroom 2, Kitchen, Family Room, Laundry, Office, Bonus Room
Main Level Bedrooms 2
Interior
Interior Features Breakfast Area, Combination Dining/Living, Family Room Off Kitchen, Floor Plan - Open, Recessed Lighting, Walk-in Closet(s), Upgraded Countertops, Stall Shower, Soaking Tub
Hot Water Natural Gas
Heating Forced Air
Cooling Central A/C
Flooring Hardwood
Equipment Built-In Microwave, Dishwasher, Disposal, Dryer, Oven - Double, Oven/Range - Electric, Washer
Appliance Built-In Microwave, Dishwasher, Disposal, Dryer, Oven - Double, Oven/Range - Electric, Washer
Heat Source Natural Gas Available
Exterior
Parking Features Garage - Front Entry
Garage Spaces 2.0
Water Access N
Accessibility None
Attached Garage 2
Total Parking Spaces 2
Garage Y
Building
Story 2
Foundation Slab
Sewer Public Sewer
Water Public
Architectural Style Traditional
Level or Stories 2
Additional Building Above Grade, Below Grade
New Construction N
Schools
School District Northern Burlington Count Schools
Others
Senior Community Yes
Age Restriction 55
Tax ID 18-00023 01-00114
Ownership Fee Simple
SqFt Source Assessor
Special Listing Condition Standard
Read Less
Want to know what your home might be worth? Contact us for a FREE valuation!

Our team is ready to help you sell your home for the highest possible price ASAP

Bought with Nancy R MacDermott • Weichert Realtors - Moorestown
GET MORE INFORMATION





