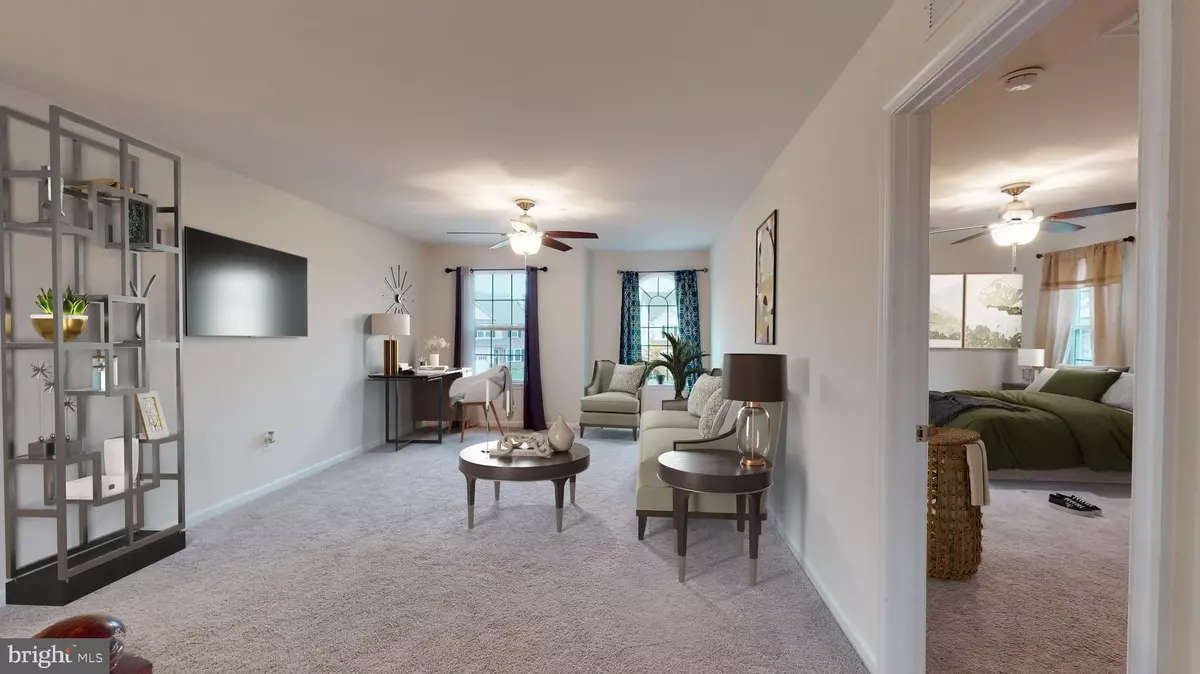$563,500
$555,000
1.5%For more information regarding the value of a property, please contact us for a free consultation.
5509 MIGHTY CASEY CT Waldorf, MD 20602
3 Beds
4 Baths
3,711 SqFt
Key Details
Sold Price $563,500
Property Type Single Family Home
Sub Type Detached
Listing Status Sold
Purchase Type For Sale
Square Footage 3,711 sqft
Price per Sqft $151
Subdivision St Charles Sub - Fieldside
MLS Listing ID MDCH2017204
Sold Date 03/24/23
Style Colonial
Bedrooms 3
Full Baths 3
Half Baths 1
HOA Fees $52/ann
HOA Y/N Y
Abv Grd Liv Area 2,716
Originating Board BRIGHT
Year Built 2015
Annual Tax Amount $5,758
Tax Year 2022
Lot Size 7,336 Sqft
Acres 0.17
Property Sub-Type Detached
Property Description
SAY YES ❤️? to the address!
Welcome to this wonderfully spacious 3 bedroom 3.5 bath w/ the potential for a 4th bedroom in the basement (NTC) single family home; in the beautiful Charles County community, nestled on a large level block in a desirably tranquil cul-de-sac location. The interior features are hard to beat, ideal for entertaining with a wonderful kitchen with peninsula seating, of course, you have granite countertops and stainless steel appliances. The main level flows together perfectly, while the natural lighting bathes the interior in sunshine throughout the day. This truly amazing home is waiting for your own personal touches to make this the perfect place to call home.
The home's amenities come complete with a living room with fireplace, a formal dining room, a study, a fully finished basement with a bar, a brand new water heater and did I forget to mention a substantial side yard and large deck and patio great for quiet evenings or entertaining this home retains the value of peaceful living while being conveniently close to shops, school, and transport.
Location
State MD
County Charles
Zoning PUD
Rooms
Other Rooms Living Room, Dining Room, Primary Bedroom, Bedroom 2, Bedroom 3, Kitchen, Game Room, Study, Sun/Florida Room, Loft, Primary Bathroom
Basement Daylight, Full, Fully Finished, Heated, Walkout Level
Interior
Interior Features Bar, Breakfast Area, Carpet, Ceiling Fan(s), Crown Moldings, Dining Area, Floor Plan - Open, Formal/Separate Dining Room, Kitchen - Country, Kitchen - Island, Pantry, Sprinkler System, Tub Shower, Walk-in Closet(s), Wood Floors
Hot Water Natural Gas
Heating Heat Pump(s)
Cooling Central A/C, Ceiling Fan(s)
Flooring Engineered Wood, Hardwood, Ceramic Tile
Fireplaces Number 1
Fireplaces Type Gas/Propane, Mantel(s), Wood
Equipment Built-In Microwave, Dishwasher, Disposal, Dryer - Front Loading, Exhaust Fan, Icemaker, Oven - Self Cleaning, Refrigerator, Stainless Steel Appliances, Washer - Front Loading, Water Dispenser
Fireplace Y
Appliance Built-In Microwave, Dishwasher, Disposal, Dryer - Front Loading, Exhaust Fan, Icemaker, Oven - Self Cleaning, Refrigerator, Stainless Steel Appliances, Washer - Front Loading, Water Dispenser
Heat Source Natural Gas
Laundry Has Laundry
Exterior
Parking Features Garage - Front Entry
Garage Spaces 2.0
Water Access N
View Street
Accessibility 32\"+ wide Doors, >84\" Garage Door
Attached Garage 2
Total Parking Spaces 2
Garage Y
Building
Story 3
Foundation Slab
Sewer Public Sewer
Water Public
Architectural Style Colonial
Level or Stories 3
Additional Building Above Grade, Below Grade
New Construction N
Schools
School District Charles County Public Schools
Others
Senior Community No
Tax ID 0908354039
Ownership Fee Simple
SqFt Source Assessor
Security Features Electric Alarm,Security System
Acceptable Financing Cash, Conventional, FHA, VA, USDA
Listing Terms Cash, Conventional, FHA, VA, USDA
Financing Cash,Conventional,FHA,VA,USDA
Special Listing Condition Standard
Read Less
Want to know what your home might be worth? Contact us for a FREE valuation!

Our team is ready to help you sell your home for the highest possible price ASAP

Bought with Rotimi Georgeson Agege • Weichert, REALTORS
GET MORE INFORMATION





