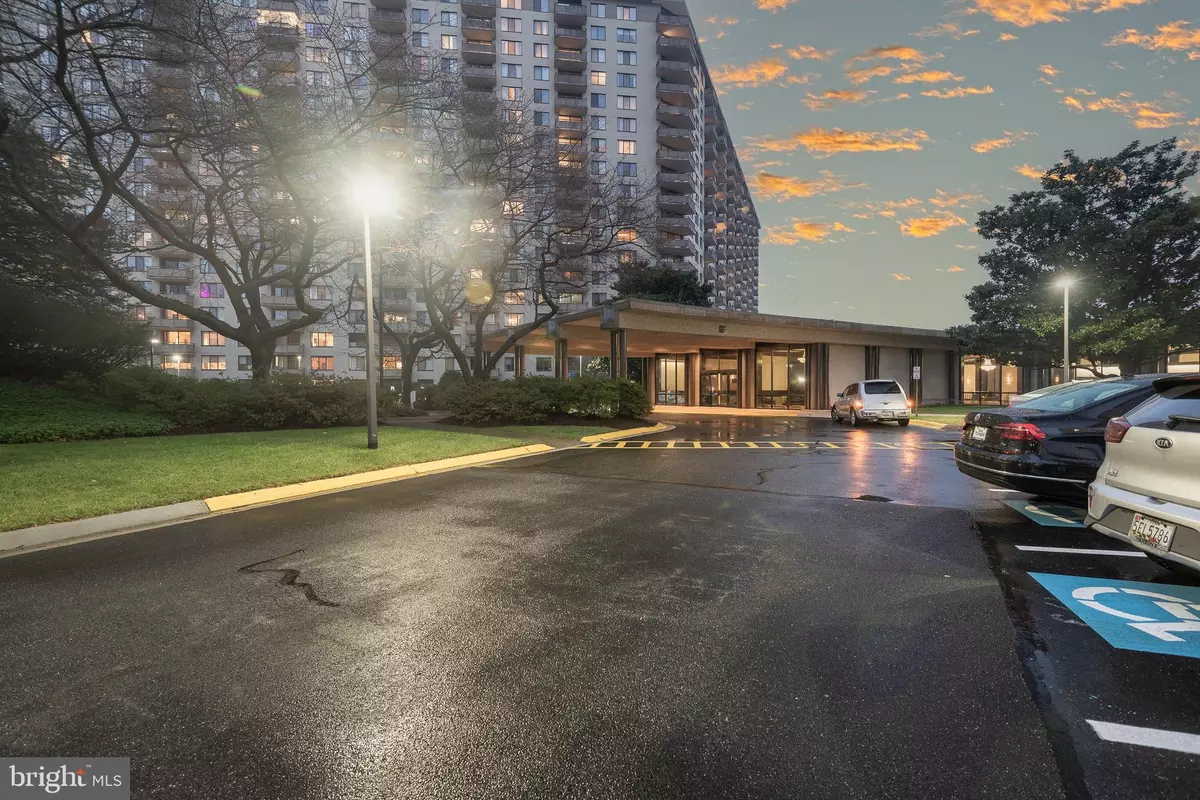$216,000
$216,000
For more information regarding the value of a property, please contact us for a free consultation.
5225 POOKS HILL RD #1720S Bethesda, MD 20814
1 Bed
1 Bath
981 SqFt
Key Details
Sold Price $216,000
Property Type Condo
Sub Type Condo/Co-op
Listing Status Sold
Purchase Type For Sale
Square Footage 981 sqft
Price per Sqft $220
Subdivision Promenade Towers
MLS Listing ID MDMC2076744
Sold Date 03/22/23
Style Traditional
Bedrooms 1
Full Baths 1
Condo Fees $1,147/mo
HOA Y/N N
Abv Grd Liv Area 981
Originating Board BRIGHT
Year Built 1973
Annual Tax Amount $1,918
Tax Year 2022
Property Description
Location, Location and Location. Rarely available at Promenade Towers, The one you’ve been hoping would come up for sale is here! 1720-, Location, Location, Location Sunfilled unit with South Private Balcony looking over Tennis Courts. Fully updated - Finished Plastered ceiling, Granite Counter tops, Tile Kitchen Floor, Wood Floor throughout. Updated bathroom, Plenty of Storage Cabinets. Additional Storage Available Promenaded Management for Rent. Coop Fee Includes all utilities (electricity, gas, water) and basic cable, one reserved indoor garage parking space and unlimited outdoor parking . Free access to the gym, indoor and outdoor pools, and tennis courts. Includes a party room, meeting rooms, guest quarters for rent. Valet services, a restaurant, dry cleaner, convenience store, hair salon and medical offices are present within the building. 24 hr building services are provided in this gated community. The #30 bus leaves from the lobby to the NIH, Medical Center and Metro Station. This gorgeous condo won't last for too long.
Location
State MD
County Montgomery
Zoning RH
Rooms
Main Level Bedrooms 1
Interior
Interior Features Combination Dining/Living, Kitchen - Eat-In, Kitchen - Table Space, Elevator, Window Treatments, Primary Bath(s), Sauna, Floor Plan - Open
Hot Water Natural Gas, Oil
Heating Hot Water
Cooling Central A/C
Equipment Oven - Single, Dishwasher, Disposal, Oven/Range - Gas
Fireplace N
Appliance Oven - Single, Dishwasher, Disposal, Oven/Range - Gas
Heat Source Natural Gas, Oil
Laundry Common
Exterior
Exterior Feature Balcony
Parking Features Covered Parking, Basement Garage, Inside Access
Garage Spaces 1.0
Utilities Available Cable TV Available
Amenities Available Bar/Lounge, Beauty Salon, Common Grounds, Concierge, Convenience Store, Dining Rooms, Elevator, Extra Storage, Gated Community, Library, Party Room, Picnic Area, Pool - Indoor, Pool - Outdoor, Sauna, Security, Tennis Courts, Jog/Walk Path, Reserved/Assigned Parking, Swimming Pool, Fitness Center, Guest Suites, Laundry Facilities, Meeting Room, Newspaper Service, Exercise Room
Water Access N
View Trees/Woods, Scenic Vista
Accessibility Chairlift, Elevator, Entry Slope <1', Level Entry - Main
Porch Balcony
Total Parking Spaces 1
Garage Y
Building
Story 1
Unit Features Hi-Rise 9+ Floors
Sewer Public Septic, Public Sewer
Water Public
Architectural Style Traditional
Level or Stories 1
Additional Building Above Grade, Below Grade
New Construction N
Schools
High Schools Walter Johnson
School District Montgomery County Public Schools
Others
Pets Allowed Y
HOA Fee Include Air Conditioning,Cable TV,Custodial Services Maintenance,Electricity,Ext Bldg Maint,Fiber Optics Available,Gas,Heat,Lawn Care Front,Lawn Care Rear,Lawn Care Side,Lawn Maintenance,Management,Insurance,Pool(s),Reserve Funds,Road Maintenance,Sewer,Snow Removal,Taxes,Trash,Water,Alarm System,Sauna,Security Gate,Recreation Facility
Senior Community No
Tax ID 160703605120
Ownership Cooperative
Security Features 24 hour security,Desk in Lobby,Fire Detection System,Motion Detectors,Security Gate,Smoke Detector
Special Listing Condition Standard
Pets Allowed Case by Case Basis
Read Less
Want to know what your home might be worth? Contact us for a FREE valuation!

Our team is ready to help you sell your home for the highest possible price ASAP

Bought with Robert J Chew • Berkshire Hathaway HomeServices PenFed Realty

GET MORE INFORMATION





