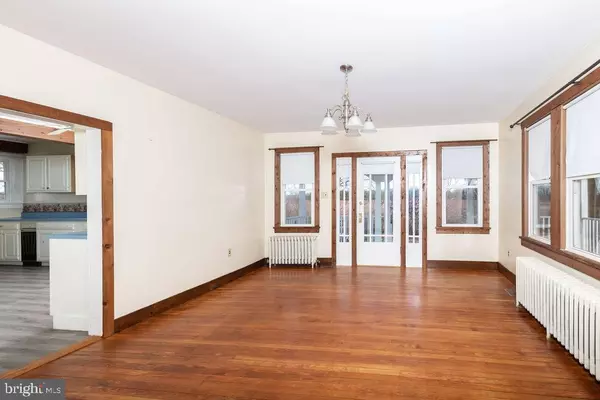$346,250
$350,000
1.1%For more information regarding the value of a property, please contact us for a free consultation.
3434 NESCO RD Hammonton, NJ 08037
4 Beds
2 Baths
1,536 SqFt
Key Details
Sold Price $346,250
Property Type Single Family Home
Sub Type Detached
Listing Status Sold
Purchase Type For Sale
Square Footage 1,536 sqft
Price per Sqft $225
Subdivision Mullica Twp
MLS Listing ID NJAC2007184
Sold Date 03/21/23
Style Craftsman
Bedrooms 4
Full Baths 2
HOA Y/N N
Abv Grd Liv Area 1,536
Originating Board BRIGHT
Year Built 1935
Annual Tax Amount $5,065
Tax Year 2022
Lot Size 1.900 Acres
Acres 1.9
Lot Dimensions 0.00 x 0.00
Property Description
Privacy with convenience. This 4 bedroom / 2 bath home has many updates and is well cared
for with updates after 2020. New on demand gas hot water heat/hot water for warmth (2021).
If you like wood heat, there’s a large wood burning stove in the living room. New central air
conditioning (2021). Newly treated hardwood flooring (2021). New well treatment system
(2021). New increased electric supply with adapter for auto shut off generator to guarantee
electric in the most desperate times (2021). Large partial wrap around covered porch. The
septic was installed in 2020. The 30x30 full unfinished basement is dry. The almost 2 acre
property has outbuildings and pens for farm animals, a large pasture area set back to the
fenced property line and 3 outbuildings, all with electric. Looking for the property to make you
self sufficient? This may be it. Call today for your appointment.
Location
State NJ
County Atlantic
Area Mullica Twp (20117)
Zoning NVC
Rooms
Other Rooms Living Room, Dining Room, Primary Bedroom, Bedroom 2, Bedroom 3, Bedroom 4, Kitchen, Basement
Basement Full, Sump Pump, Unfinished
Main Level Bedrooms 1
Interior
Interior Features Breakfast Area, Ceiling Fan(s), Dining Area, Entry Level Bedroom, Floor Plan - Traditional, Formal/Separate Dining Room, Kitchen - Country, Kitchen - Eat-In, Kitchen - Table Space, Water Treat System, Window Treatments, Wood Floors
Hot Water Instant Hot Water, Natural Gas, Tankless
Heating Radiator, Wood Burn Stove
Cooling Ceiling Fan(s), Central A/C
Flooring Hardwood
Equipment Dishwasher, Dryer - Gas, Exhaust Fan, Instant Hot Water, Oven - Self Cleaning, Oven/Range - Gas, Range Hood, Refrigerator, Washer, Water Conditioner - Owned, Water Heater - Tankless
Fireplace N
Window Features Replacement,Screens
Appliance Dishwasher, Dryer - Gas, Exhaust Fan, Instant Hot Water, Oven - Self Cleaning, Oven/Range - Gas, Range Hood, Refrigerator, Washer, Water Conditioner - Owned, Water Heater - Tankless
Heat Source Natural Gas
Laundry Basement
Exterior
Exterior Feature Deck(s), Porch(es), Roof
Garage Spaces 3.0
Fence Rear, Wood
Utilities Available Cable TV, Electric Available, Natural Gas Available, Phone Available, Water Available
Water Access N
View Street
Roof Type Shingle
Street Surface Paved
Accessibility None
Porch Deck(s), Porch(es), Roof
Road Frontage City/County
Total Parking Spaces 3
Garage N
Building
Lot Description Cleared, Front Yard, Level, Private, Rear Yard, Rural, SideYard(s)
Story 2
Foundation Block
Sewer Septic Exists
Water Well
Architectural Style Craftsman
Level or Stories 2
Additional Building Above Grade, Below Grade
Structure Type 9'+ Ceilings,Plaster Walls
New Construction N
Schools
School District Mullica Township Public Schools
Others
Senior Community No
Tax ID 17-01001-00043
Ownership Fee Simple
SqFt Source Assessor
Security Features Carbon Monoxide Detector(s),Smoke Detector
Acceptable Financing Bank Portfolio, Conventional, FHA, USDA, VA
Listing Terms Bank Portfolio, Conventional, FHA, USDA, VA
Financing Bank Portfolio,Conventional,FHA,USDA,VA
Special Listing Condition Standard
Read Less
Want to know what your home might be worth? Contact us for a FREE valuation!

Our team is ready to help you sell your home for the highest possible price ASAP

Bought with Non Member • Non Subscribing Office

GET MORE INFORMATION





