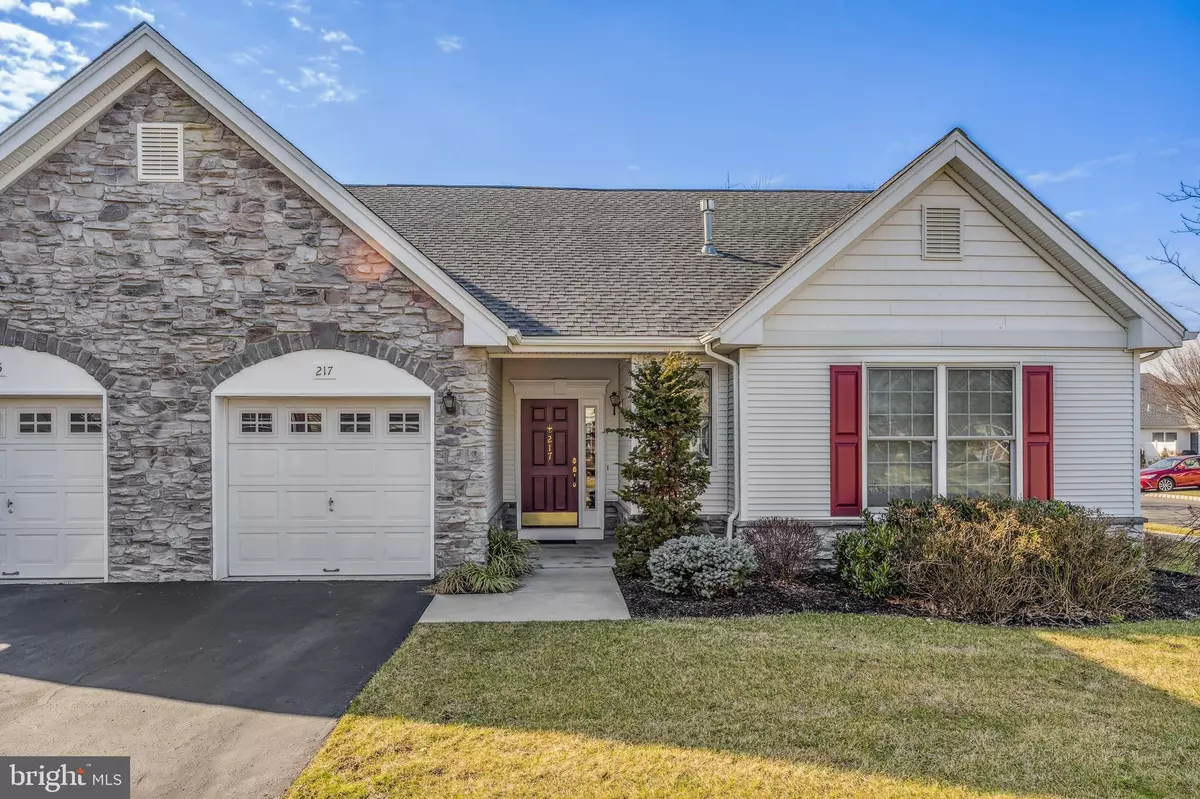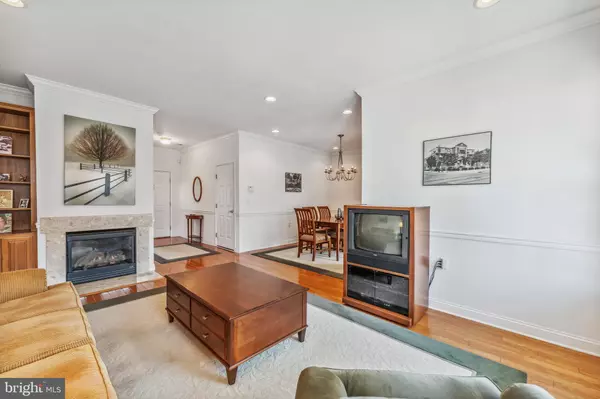$335,000
$325,000
3.1%For more information regarding the value of a property, please contact us for a free consultation.
217 BURHOLME DRIVE Hamilton, NJ 08691
2 Beds
2 Baths
1,335 SqFt
Key Details
Sold Price $335,000
Property Type Single Family Home
Sub Type Twin/Semi-Detached
Listing Status Sold
Purchase Type For Sale
Square Footage 1,335 sqft
Price per Sqft $250
Subdivision Locust Hill
MLS Listing ID NJME2026318
Sold Date 03/20/23
Style Ranch/Rambler
Bedrooms 2
Full Baths 2
HOA Fees $230/mo
HOA Y/N Y
Abv Grd Liv Area 1,335
Originating Board BRIGHT
Year Built 2002
Annual Tax Amount $7,181
Tax Year 2022
Lot Size 5,762 Sqft
Acres 0.13
Lot Dimensions 67.00 x 86.00
Property Description
Welcome Home to this well maintained 2 bedroom, 2 bath with a 1-car attached garage Cypress Model located in the extremely desirable Active Adult Locust Hill Community. Upon entering you will be greated with an open floor plan with plenty of natural light also with glistening hardwood flooring throughout the living room, dining room and hallways. Enjoy your eat-in kitchen with access to your back patio. The master bedroom features tray ceiling, recessed lighting with a spacious walk-in closet and a full bath. The 2nd bedroom can be used to entertain guests or used as an office. The new homeowners can take comfort in their 2 year old roof and brand new windows throughout. There is also supplemental electric baseboard heat and a gas fireplace for those extra chilly nights. There are activities for everyone to enjoy here at Locust Hill including a clubhouse, walking trails, swimming pool, tennis courts, putting green and bocce court. Easy access to all major highways along with shopping, restaurants, grocery and entertainment close by. Make you appointment today!"
Location
State NJ
County Mercer
Area Hamilton Twp (21103)
Zoning RESIDENTIAL
Rooms
Other Rooms Living Room, Dining Room, Bedroom 2, Kitchen, Bedroom 1, Laundry
Main Level Bedrooms 2
Interior
Interior Features Attic/House Fan, Chair Railings, Combination Dining/Living, Kitchen - Eat-In, Pantry, Recessed Lighting, Sprinkler System, Walk-in Closet(s), Wood Floors
Hot Water Natural Gas
Heating Baseboard - Electric, Forced Air
Cooling Central A/C
Flooring Carpet, Ceramic Tile, Hardwood
Fireplaces Number 1
Fireplaces Type Gas/Propane
Equipment Dishwasher, Dryer - Gas, Oven/Range - Gas, Refrigerator, Water Heater
Fireplace Y
Window Features Energy Efficient,Replacement
Appliance Dishwasher, Dryer - Gas, Oven/Range - Gas, Refrigerator, Water Heater
Heat Source Natural Gas
Laundry Main Floor
Exterior
Garage Garage - Front Entry, Garage Door Opener
Garage Spaces 2.0
Utilities Available Cable TV
Waterfront N
Water Access N
Roof Type Shingle
Accessibility None
Attached Garage 1
Total Parking Spaces 2
Garage Y
Building
Story 1
Foundation Block
Sewer Public Sewer
Water Public
Architectural Style Ranch/Rambler
Level or Stories 1
Additional Building Above Grade, Below Grade
Structure Type Dry Wall
New Construction N
Schools
School District Hamilton Township
Others
Senior Community Yes
Age Restriction 55
Tax ID 03-02606 01-00178
Ownership Fee Simple
SqFt Source Assessor
Security Features Carbon Monoxide Detector(s),Electric Alarm
Acceptable Financing Cash, Conventional, FHA, VA
Listing Terms Cash, Conventional, FHA, VA
Financing Cash,Conventional,FHA,VA
Special Listing Condition Standard
Read Less
Want to know what your home might be worth? Contact us for a FREE valuation!

Our team is ready to help you sell your home for the highest possible price ASAP

Bought with Vanessa A Stefanics • RE/MAX Tri County

GET MORE INFORMATION





