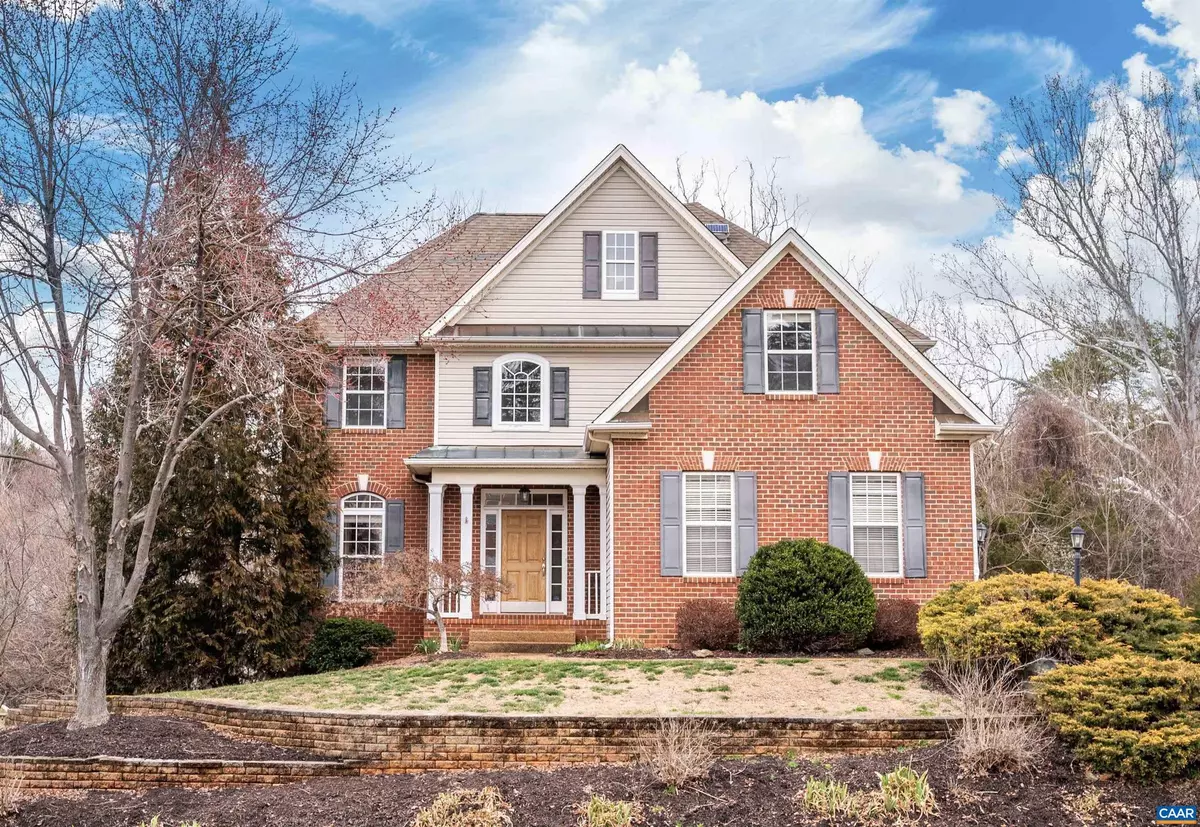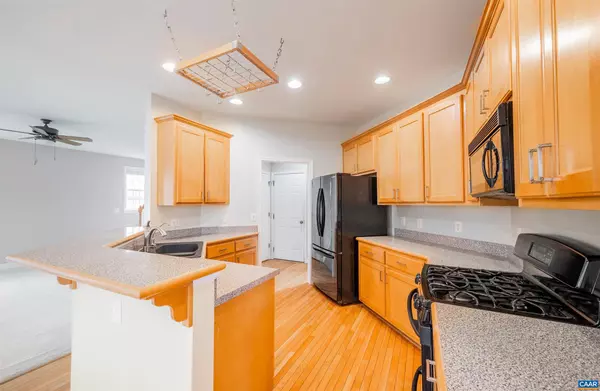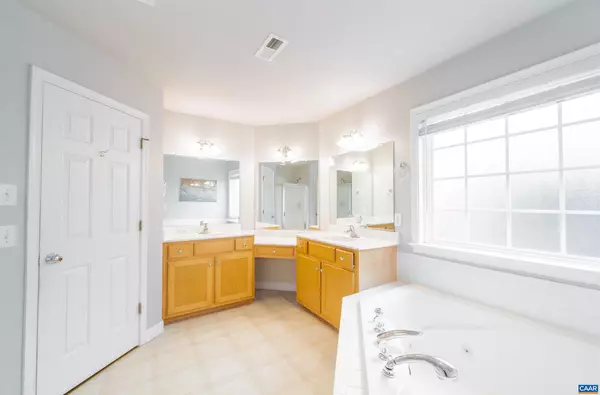$562,500
$550,000
2.3%For more information regarding the value of a property, please contact us for a free consultation.
2313 TREVISO LN Charlottesville, VA 22911
4 Beds
4 Baths
2,482 SqFt
Key Details
Sold Price $562,500
Property Type Single Family Home
Sub Type Detached
Listing Status Sold
Purchase Type For Sale
Square Footage 2,482 sqft
Price per Sqft $226
Subdivision Fontana
MLS Listing ID 638568
Sold Date 03/19/23
Style Colonial
Bedrooms 4
Full Baths 3
Half Baths 1
HOA Fees $69/qua
HOA Y/N Y
Abv Grd Liv Area 2,482
Originating Board CAAR
Year Built 2003
Annual Tax Amount $3,906
Tax Year 2022
Lot Size 0.310 Acres
Acres 0.31
Property Description
This 4 BED, 3.5 BATH, 2,482 FIN SQ FT home is CONVENIENTLY LOCATED within a PRIVATE CUL-DE-SAC within Charlottesville's highly desirable FONTANA neighborhood and features picturesque CREEK & WOODED VIEWS, convenience to the extensive NEIGHBORHOOD TRAIL SYSTEM, and ENDLESS IMPROVEMENTS: a newer hot water heater (2022), dishwasher (2022), disposal (2021), upstairs heat pump (2016), and more! Prepare meals in the EAT-IN KITCHEN and dine formally in the FORMAL DINING ROOM with tray ceiling or grill out more casually on the SPACIOUS BACK DECK! Rest easy in the LARGE PRIMARY SUITE, featuring TWO CLOSETS (one being a walk-in!), an OVERSIZED JETTED SOAKER TUB, and two vanities with endless amounts of countertop space! Boasting unparalleled VERSATILITY & GROWTH POTENTIAL, finish out the 1,084 SQ FT WALK-OUT BASEMENT (with an already-plumbed and partly-finished FULL BATH) or utilize this level as ENDLESS STORAGE SPACE! Located only 5-10 minutes from Pantops shopping, McIntire Park, Darden Towe Park, Pen Park, Martha Jefferson Hospital, and the Downtown Mall, and just 15 minutes from UVA! Open House Sun 2/19 12-2PM.,Formica Counter,Wood Cabinets,Fireplace in Living Room
Location
State VA
County Albemarle
Zoning R-4
Rooms
Other Rooms Living Room, Dining Room, Primary Bedroom, Kitchen, Family Room, Foyer, Breakfast Room, Laundry, Loft, Utility Room, Primary Bathroom, Full Bath, Half Bath, Additional Bedroom
Basement Full, Interior Access, Outside Entrance, Rough Bath Plumb, Unfinished, Walkout Level, Windows
Interior
Interior Features Walk-in Closet(s), WhirlPool/HotTub, Breakfast Area, Kitchen - Eat-In, Pantry, Recessed Lighting, Primary Bath(s)
Heating Central, Heat Pump(s)
Cooling Central A/C
Flooring Carpet, Hardwood, Laminated
Fireplaces Number 1
Fireplaces Type Gas/Propane
Equipment Dryer, Washer/Dryer Hookups Only, Washer, Dishwasher, Disposal, Oven/Range - Gas, Microwave, Refrigerator
Fireplace Y
Window Features Double Hung
Appliance Dryer, Washer/Dryer Hookups Only, Washer, Dishwasher, Disposal, Oven/Range - Gas, Microwave, Refrigerator
Heat Source Natural Gas, Natural Gas Available
Exterior
Parking Features Other, Garage - Side Entry
Amenities Available Club House, Tot Lots/Playground, Tennis Courts, Basketball Courts, Exercise Room, Picnic Area, Swimming Pool, Jog/Walk Path
View Water, Trees/Woods
Roof Type Composite
Accessibility None
Garage Y
Building
Lot Description Landscaping, Private, Open, Partly Wooded, Secluded, Cul-de-sac
Story 2
Foundation Block
Sewer Public Sewer
Water Public
Architectural Style Colonial
Level or Stories 2
Additional Building Above Grade, Below Grade
Structure Type 9'+ Ceilings,Tray Ceilings,Vaulted Ceilings,Cathedral Ceilings
New Construction N
Schools
Elementary Schools Stony Point
Middle Schools Burley
High Schools Monticello
School District Albemarle County Public Schools
Others
HOA Fee Include Ext Bldg Maint,Pool(s),Road Maintenance,Snow Removal
Senior Community No
Ownership Other
Security Features Smoke Detector
Special Listing Condition Standard
Read Less
Want to know what your home might be worth? Contact us for a FREE valuation!

Our team is ready to help you sell your home for the highest possible price ASAP

Bought with GEORGE HUFFMAN • KELLER WILLIAMS REALTY - LYNCHBURG
GET MORE INFORMATION





