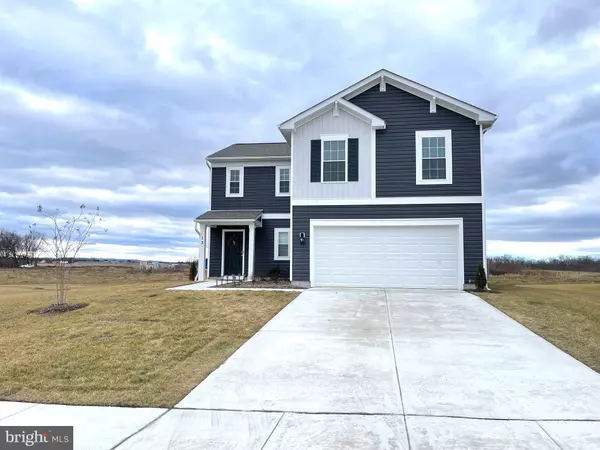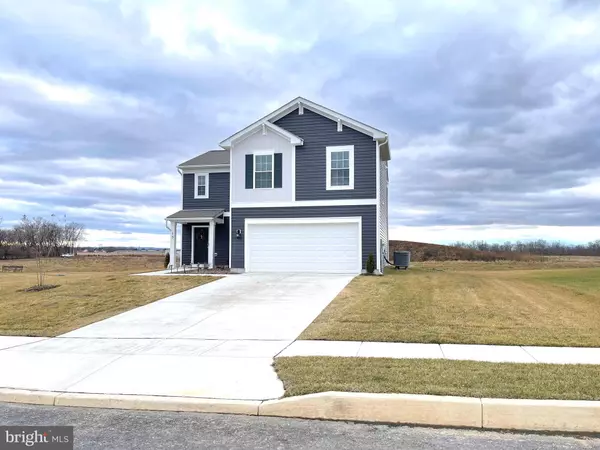$342,500
$354,000
3.2%For more information regarding the value of a property, please contact us for a free consultation.
13 SMOKEHOUSE RD Carlisle, PA 17013
4 Beds
3 Baths
1,968 SqFt
Key Details
Sold Price $342,500
Property Type Single Family Home
Sub Type Detached
Listing Status Sold
Purchase Type For Sale
Square Footage 1,968 sqft
Price per Sqft $174
Subdivision None Available
MLS Listing ID PACB2017776
Sold Date 03/17/23
Style Traditional
Bedrooms 4
Full Baths 2
Half Baths 1
HOA Fees $58/mo
HOA Y/N Y
Abv Grd Liv Area 1,968
Originating Board BRIGHT
Year Built 2022
Annual Tax Amount $5,843
Tax Year 2022
Lot Size 0.391 Acres
Acres 0.39
Property Description
Come and see this beautiful home that was just built in 2022. It is located in a currently sold out neighborhood. This home is situated on one of the largest and flattest lots in the development. The first level of the home features an open space floor plan and ample natural light. The kitchen layout is perfect for entertaining, with the sink built into the island. The builder's grade pantry has been remodeled and replaced with custom built-ins and a wooden countertop. There's easy access to the large back yard through the sliding doors. The two-car garage connects right into the kitchen for easy grocery unloading. Just a few of the bonus features are recessed lighting, an upgraded kitchen faucet, faux-wooden blinds, a built in smart-home security system, and a built-in camera doorbell. A half bath is conveniently right off the entry on the first floor. There are also countless closets throughout the home to make sure storage isn't a problem. The second level features three generous sized bedrooms, a laundry room, and a full hallway bathroom. The second floor also boasts a very large sized master bedroom, with a spacious walk-in closet, and en-suite full master bathroom. The window in the master bedroom's walk-in closet provides ample natural lighting as well. This home is equally as beautiful inside and it is on the outside. Schedule your showing today for this "must see" home! Sellers are licensed real estate agents.
Location
State PA
County Cumberland
Area North Middleton Twp (14429)
Zoning RESIDENTIAL
Rooms
Other Rooms Primary Bedroom, Bedroom 2, Bedroom 3, Bedroom 4, Kitchen, Foyer, Great Room, Laundry, Office, Bathroom 2, Primary Bathroom, Half Bath
Interior
Interior Features Attic, Breakfast Area, Carpet, Kitchen - Gourmet, Primary Bath(s), Upgraded Countertops, Walk-in Closet(s), Built-Ins, Floor Plan - Open, Kitchen - Island, Pantry, Recessed Lighting, Tub Shower, Window Treatments
Hot Water 60+ Gallon Tank
Heating Forced Air
Cooling Central A/C
Flooring Carpet, Vinyl
Equipment Built-In Microwave, Dishwasher, Dryer, Refrigerator, Stove, Water Heater, Disposal, Oven - Single, Stainless Steel Appliances, Washer
Window Features Low-E,Vinyl Clad
Appliance Built-In Microwave, Dishwasher, Dryer, Refrigerator, Stove, Water Heater, Disposal, Oven - Single, Stainless Steel Appliances, Washer
Heat Source Electric
Exterior
Parking Features Garage - Front Entry
Garage Spaces 2.0
Utilities Available Phone Available, Cable TV Available
Water Access N
Roof Type Shingle
Accessibility None
Attached Garage 2
Total Parking Spaces 2
Garage Y
Building
Lot Description Cleared, Rear Yard, SideYard(s)
Story 2
Foundation Slab
Sewer Public Sewer
Water Public
Architectural Style Traditional
Level or Stories 2
Additional Building Above Grade, Below Grade
Structure Type Dry Wall
New Construction N
Schools
High Schools Carlisle Area
School District Carlisle Area
Others
Pets Allowed Y
Senior Community No
Tax ID 29-07-0471-100
Ownership Fee Simple
SqFt Source Estimated
Acceptable Financing Cash, Conventional, FHA, USDA, VA
Listing Terms Cash, Conventional, FHA, USDA, VA
Financing Cash,Conventional,FHA,USDA,VA
Special Listing Condition Standard
Pets Allowed Number Limit
Read Less
Want to know what your home might be worth? Contact us for a FREE valuation!

Our team is ready to help you sell your home for the highest possible price ASAP

Bought with Lindsay Supko • Myrtle & Main Realty

GET MORE INFORMATION





