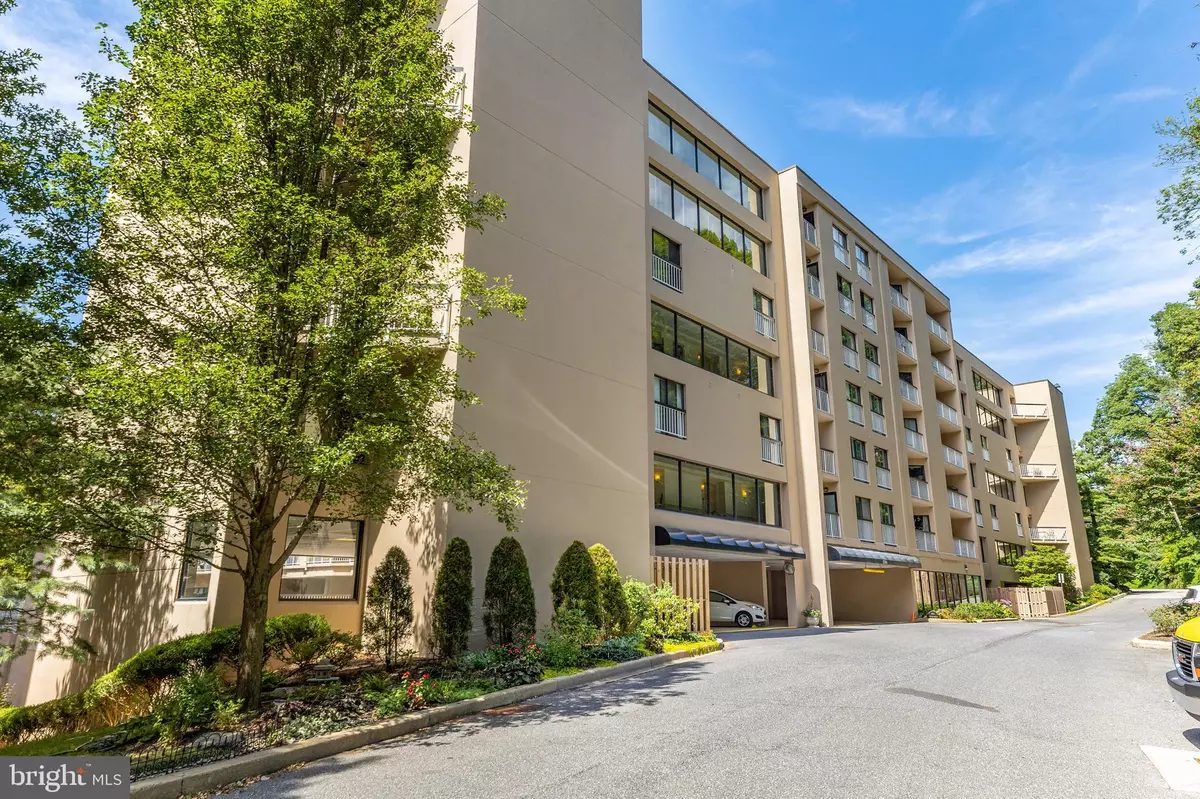$335,000
$335,000
For more information regarding the value of a property, please contact us for a free consultation.
1704 N PARK DR #514 Wilmington, DE 19806
2 Beds
2 Baths
1,212 SqFt
Key Details
Sold Price $335,000
Property Type Condo
Sub Type Condo/Co-op
Listing Status Sold
Purchase Type For Sale
Square Footage 1,212 sqft
Price per Sqft $276
Subdivision Brandywine Park
MLS Listing ID DENC2032970
Sold Date 03/16/23
Style Unit/Flat
Bedrooms 2
Full Baths 2
Condo Fees $666/mo
HOA Y/N N
Abv Grd Liv Area 1,212
Originating Board BRIGHT
Year Built 1987
Annual Tax Amount $3,325
Tax Year 2022
Lot Dimensions 0.00 x 0.00
Property Description
One floor living at its finest! Enjoy carefree, easy living in the desirable gated community of Brandywine Park situated along the Brandywine affording wonderful year round direct views of the nature and wildlife along the banks of the river. This 2 bedroom, 2 full bath condo features an updated kitchen, beautifully renovated baths, an open floor plan, travertine flooring in the dining room and kitchen, and a balcony that stretches the full width of the condo. The primary bedroom suite has a well organized closet system, laundry, and private bathroom. This end unit condo is one of the most private locations in the building with only one other residence sharing the hallway. Brandywine Park offers luxury condo living with a gated community entrance, 24 hour security, seasonal inground pool, and new community gathering room with full kitchen, well equipped fitness areas, and exceptional river views. Unit 514 comes with two assigned parking spots and an external storage locker. Enjoy walks along the river and enjoy the sites of Brandywine Park including the Jasper Crane Rose Garden, Josephine Fountain and Gardens, Brandywine Zoo, and the Swinging Bridge. A short walk to the restaurants and shops of Trolley Square. While boasting a city zip code, Brandywine Park condos falls outside the city limits, so no city wage or property taxes.
Location
State DE
County New Castle
Area Wilmington (30906)
Zoning NCAP
Rooms
Other Rooms Living Room, Dining Room, Primary Bedroom, Bedroom 2, Kitchen
Main Level Bedrooms 2
Interior
Interior Features Kitchen - Island, Sprinkler System, Stall Shower, Ceiling Fan(s), Crown Moldings, Entry Level Bedroom, Floor Plan - Open, Primary Bath(s)
Hot Water Electric
Heating Heat Pump - Electric BackUp, Forced Air
Cooling Central A/C
Flooring Carpet, Stone
Fireplace N
Heat Source Electric
Laundry Main Floor
Exterior
Exterior Feature Balcony
Parking Features Covered Parking
Garage Spaces 2.0
Amenities Available Swimming Pool, Community Center, Elevator, Exercise Room, Gated Community
Water Access N
View Water
Roof Type Flat
Accessibility None
Porch Balcony
Total Parking Spaces 2
Garage Y
Building
Story 1
Unit Features Mid-Rise 5 - 8 Floors
Sewer Public Sewer
Water Public
Architectural Style Unit/Flat
Level or Stories 1
Additional Building Above Grade, Below Grade
New Construction N
Schools
School District Brandywine
Others
Pets Allowed Y
HOA Fee Include Pool(s),Common Area Maintenance,Ext Bldg Maint,Lawn Maintenance,Insurance,Health Club,Management,Security Gate,Sewer,Trash,Water,Cable TV
Senior Community No
Tax ID 06-143.00-001.C.A514
Ownership Condominium
Security Features Desk in Lobby,24 hour security,Security Gate
Special Listing Condition Standard
Pets Allowed Size/Weight Restriction
Read Less
Want to know what your home might be worth? Contact us for a FREE valuation!

Our team is ready to help you sell your home for the highest possible price ASAP

Bought with Tim P Hamill • Patterson-Schwartz-Hockessin

GET MORE INFORMATION





