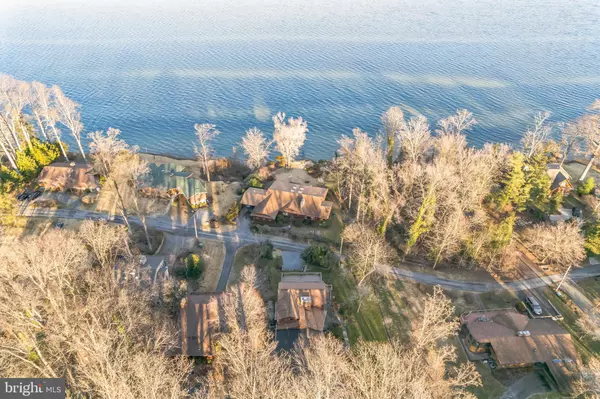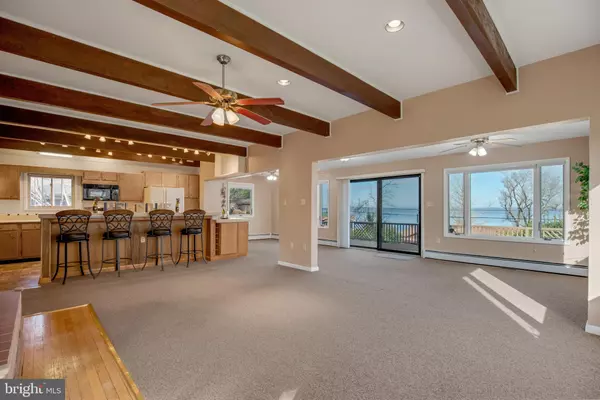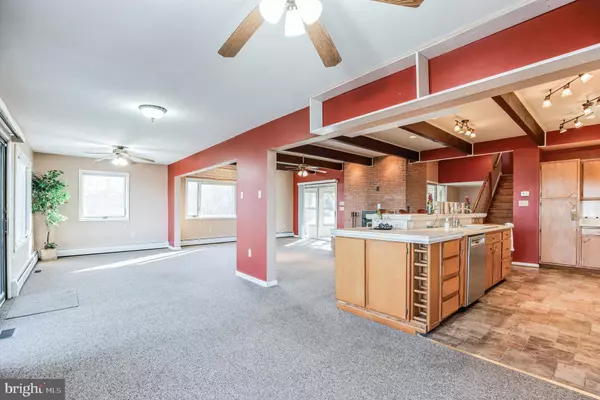$575,000
$550,000
4.5%For more information regarding the value of a property, please contact us for a free consultation.
2620 ASPEN RD Port Republic, MD 20676
3 Beds
3 Baths
2,280 SqFt
Key Details
Sold Price $575,000
Property Type Single Family Home
Sub Type Detached
Listing Status Sold
Purchase Type For Sale
Square Footage 2,280 sqft
Price per Sqft $252
Subdivision Scientists Cliffs
MLS Listing ID MDCA2010030
Sold Date 03/16/23
Style Contemporary
Bedrooms 3
Full Baths 3
HOA Fees $143
HOA Y/N Y
Abv Grd Liv Area 2,280
Originating Board BRIGHT
Year Built 1963
Annual Tax Amount $5,040
Tax Year 2022
Lot Size 0.322 Acres
Acres 0.32
Property Description
Spacious 3 Bedroom, 3 Bath contemporary home in sought after Scientists' Cliffs with expansive views of the Chesapeake Bay. One of the largest homes (2,280 finished sq ft + 1,544 unfinished basement) on one of the largest lots (.32 acres/see plat) in Scientists' Cliffs. Wall-to-wall picture windows and glass sliding doors facing east offer stunning views of sunrises and year-round spectacular views of the Chesapeake Bay. Multiple decks and a patio offer great outdoor living and entertaining! Open floor plan. Spacious Kitchen with huge tiled breakfast bar opens up to the Living Room with exposed beams and large fireplace with wood-burning insert. Hardwood floors are underneath wall-to-wall carpet in the living room, main level hall and two main level bedrooms. Large Primary Bedroom with walk-in closet and sitting area/office area with floor-to-ceiling book shelves is the entire upper level of home! Full-size stacked Washer/Dryer is on upper level /Primary Bedroom level, in addition to the lower level/basement Washer/Dryer. Floor-to-ceiling and wall-to-wall bookcases and cabinets are along stairwell to upper level. Lots of storage thru-out home! Leaf Guard on gutters. Unfinished Basement with walkout provides the opportunity for later expansion - rec room, gym, workshop.... In addition to the carport/driveway parking, this home has a second parking area accessed from Aster Rd! Scientists' Cliffs has a required HOA membership and offers fabulous community amenities - pool, beach on Bay, boat ramp, tennis/pickleball courts, hiking trails, clubhouse, road maintenance, water and more... Wonderful second home or full-time living, about 1 hour from DC and reasonable commutes to PAX and Andrews. WATCH WALKTHRU VIDEO WITH AERIALS.
Location
State MD
County Calvert
Zoning R-1
Rooms
Other Rooms Living Room, Dining Room, Primary Bedroom, Bedroom 2, Bedroom 3, Kitchen, Basement, Foyer, Bathroom 2, Bathroom 3, Primary Bathroom
Basement Unfinished, Walkout Level
Main Level Bedrooms 2
Interior
Interior Features Built-Ins, Carpet, Ceiling Fan(s), Entry Level Bedroom, Floor Plan - Open, Kitchen - Eat-In, Primary Bedroom - Bay Front, Stall Shower, Upgraded Countertops, Walk-in Closet(s)
Hot Water Oil
Heating Heat Pump(s), Baseboard - Hot Water, Heat Pump - Oil BackUp, Zoned
Cooling Ceiling Fan(s), Central A/C, Zoned
Flooring Carpet, Hardwood
Fireplaces Number 1
Fireplaces Type Wood
Equipment Built-In Microwave, Dishwasher, Dryer, Exhaust Fan, Extra Refrigerator/Freezer, Icemaker, Oven/Range - Gas, Refrigerator, Washer, Washer/Dryer Stacked, Water Heater
Fireplace Y
Window Features Casement,Double Hung,Screens
Appliance Built-In Microwave, Dishwasher, Dryer, Exhaust Fan, Extra Refrigerator/Freezer, Icemaker, Oven/Range - Gas, Refrigerator, Washer, Washer/Dryer Stacked, Water Heater
Heat Source Oil, Wood
Laundry Main Floor, Upper Floor
Exterior
Exterior Feature Deck(s), Balconies- Multiple, Patio(s)
Garage Spaces 7.0
Utilities Available Cable TV Available, Electric Available, Phone Available, Propane, Water Available
Amenities Available Basketball Courts, Beach, Boat Ramp, Common Grounds, Community Center, Jog/Walk Path, Picnic Area, Pool - Outdoor, Tennis Courts
Water Access Y
Water Access Desc Canoe/Kayak,Fishing Allowed,Boat - Powered,Private Access,Swimming Allowed
View Bay, Water
Roof Type Shingle
Street Surface Paved
Accessibility Level Entry - Main
Porch Deck(s), Balconies- Multiple, Patio(s)
Road Frontage Private
Total Parking Spaces 7
Garage N
Building
Lot Description Landscaping, Premium, Additional Lot(s)
Story 3
Foundation Block
Sewer Private Septic Tank
Water Private/Community Water
Architectural Style Contemporary
Level or Stories 3
Additional Building Above Grade, Below Grade
Structure Type Beamed Ceilings
New Construction N
Schools
School District Calvert County Public Schools
Others
HOA Fee Include Common Area Maintenance,Reserve Funds,Recreation Facility,Road Maintenance,Snow Removal,Water,Pool(s),Trash
Senior Community No
Tax ID 0501050923
Ownership Fee Simple
SqFt Source Estimated
Special Listing Condition Standard
Read Less
Want to know what your home might be worth? Contact us for a FREE valuation!

Our team is ready to help you sell your home for the highest possible price ASAP

Bought with Tig Ann Wright • Redfin Corp
GET MORE INFORMATION





