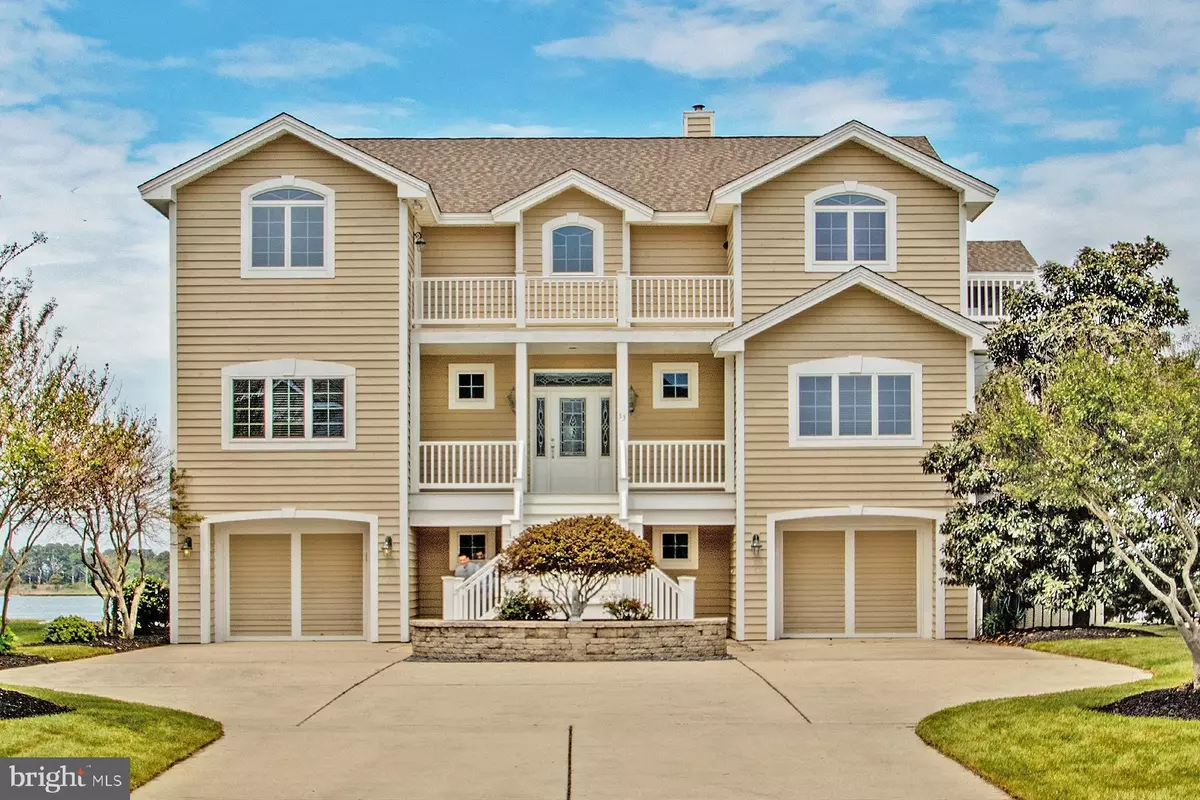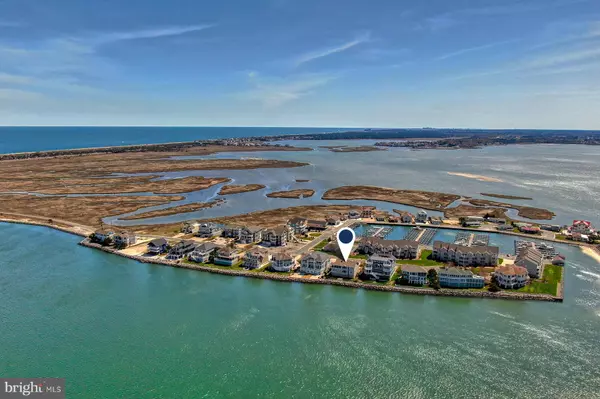$2,087,500
$2,250,000
7.2%For more information regarding the value of a property, please contact us for a free consultation.
33 INLET VIEW North Bethany, DE 19930
5 Beds
6 Baths
4,500 SqFt
Key Details
Sold Price $2,087,500
Property Type Single Family Home
Sub Type Detached
Listing Status Sold
Purchase Type For Sale
Square Footage 4,500 sqft
Price per Sqft $463
Subdivision South Shores
MLS Listing ID DESU2021814
Sold Date 03/15/23
Style Contemporary,Coastal
Bedrooms 5
Full Baths 5
Half Baths 1
HOA Fees $196/ann
HOA Y/N Y
Abv Grd Liv Area 4,500
Originating Board BRIGHT
Year Built 2002
Annual Tax Amount $2,775
Tax Year 2021
Lot Size 0.320 Acres
Acres 0.32
Lot Dimensions 80.00 x 167.00
Property Sub-Type Detached
Property Description
Coastal elegance at its best! Custom-built waterfront home located in the sought after gated community of South Shore. This meticulously maintained home offers a thoughtfully constructed open inverted floor plan capturing amazing panoramic water views from every room. Featuring 5 bedrooms, 5 full baths, 1 half bath and over 4,500 square feet of living space. Beautiful sunrises, sunsets and sensational views of the Indian River Inlet Bridge! Boasting many high-end quality features throughout including an elevator that services all three levels. A large welcoming foyer leads up to an expansive family room with soaring ceilings, tile flooring, a double sided fireplace and large windows allowing for wonderful natural light and water views. A well-appointed designer kitchen is complete with stainless steel appliances, granite countertops and abundant cabinet space. A large adjoining dining area leads into the rear screened deck and wrap-around side deck, offering great design flow ideal for entertaining. Relax and unwind in the 2nd floor master bedroom with a sitting area, walk-in closet and en-suite bath with dual sink vanity, soaking tub and tile enclosed shower. The lower level offers two separate oversized garages with lots of storage space for your beach gear and watersports equipment! A large outside shower and plenty of off-street parking for guests! Professionally landscaped, newly installed sod grass, irrigation system, rear patio overlooking the water and a reinforced rock bulkheading. South Shore has numerous amenities including a swimming pool, tennis court, a clubhouse and a marina offering deep-water boat slips for sale or lease. The beach is accessible by bicycle, golf cart, on foot or by car. Other activities include oceanfront dining and various State Park amenities. Easy access to nearby Dewey and Rehoboth Beach.
Location
State DE
County Sussex
Area Baltimore Hundred (31001)
Zoning MR
Direction South
Rooms
Other Rooms Living Room, Dining Room, Primary Bedroom, Kitchen, Family Room, Great Room, Other, Office, Screened Porch, Additional Bedroom
Interior
Interior Features Breakfast Area, Combination Kitchen/Dining, WhirlPool/HotTub, Dining Area, Elevator, Family Room Off Kitchen, Floor Plan - Open, Primary Bath(s), Primary Bedroom - Bay Front, Recessed Lighting, Soaking Tub, Stall Shower, Store/Office, Upgraded Countertops, Walk-in Closet(s), Window Treatments, Wood Floors
Hot Water Electric
Heating Heat Pump(s), Forced Air, Central
Cooling Central A/C, Ceiling Fan(s), Multi Units, Heat Pump(s), Zoned
Flooring Ceramic Tile, Partially Carpeted, Solid Hardwood
Fireplaces Number 1
Fireplaces Type Gas/Propane
Equipment Dishwasher, Disposal, Dryer - Electric, Icemaker, Refrigerator, Oven/Range - Electric, Washer, Built-In Microwave, Energy Efficient Appliances, Exhaust Fan, Humidifier, Stainless Steel Appliances, Water Heater
Furnishings Partially
Fireplace Y
Window Features Screens,Energy Efficient,Double Pane,Insulated,Storm
Appliance Dishwasher, Disposal, Dryer - Electric, Icemaker, Refrigerator, Oven/Range - Electric, Washer, Built-In Microwave, Energy Efficient Appliances, Exhaust Fan, Humidifier, Stainless Steel Appliances, Water Heater
Heat Source Electric
Laundry Has Laundry
Exterior
Exterior Feature Balcony, Deck(s), Porch(es), Screened, Patio(s)
Parking Features Additional Storage Area, Basement Garage, Built In, Covered Parking, Garage - Front Entry, Garage Door Opener, Inside Access
Garage Spaces 9.0
Utilities Available Cable TV, Phone, Propane
Amenities Available Boat Dock/Slip, Tennis Courts, Pool - Outdoor, Swimming Pool
Waterfront Description Rip-Rap
Water Access Y
Water Access Desc Canoe/Kayak,Fishing Allowed,Private Access
View Bay, Marina, Panoramic, Water
Roof Type Architectural Shingle
Street Surface Paved
Accessibility Other, Other Bath Mod, Elevator
Porch Balcony, Deck(s), Porch(es), Screened, Patio(s)
Road Frontage Private
Attached Garage 2
Total Parking Spaces 9
Garage Y
Building
Lot Description Cleared, Landscaping, Premium
Story 3
Foundation Pilings, Concrete Perimeter
Sewer Public Sewer
Water Public
Architectural Style Contemporary, Coastal
Level or Stories 3
Additional Building Above Grade, Below Grade
Structure Type 9'+ Ceilings,High,Vaulted Ceilings
New Construction N
Schools
School District Indian River
Others
Pets Allowed Y
Senior Community No
Tax ID 134-02.00-16.00
Ownership Fee Simple
SqFt Source Assessor
Security Features Electric Alarm,Fire Detection System,Security Gate,Security System,Smoke Detector
Acceptable Financing Cash, Conventional
Horse Property N
Listing Terms Cash, Conventional
Financing Cash,Conventional
Special Listing Condition Standard
Pets Allowed No Pet Restrictions
Read Less
Want to know what your home might be worth? Contact us for a FREE valuation!

Our team is ready to help you sell your home for the highest possible price ASAP

Bought with DENNIS MATHER • Long & Foster Real Estate, Inc.
GET MORE INFORMATION





