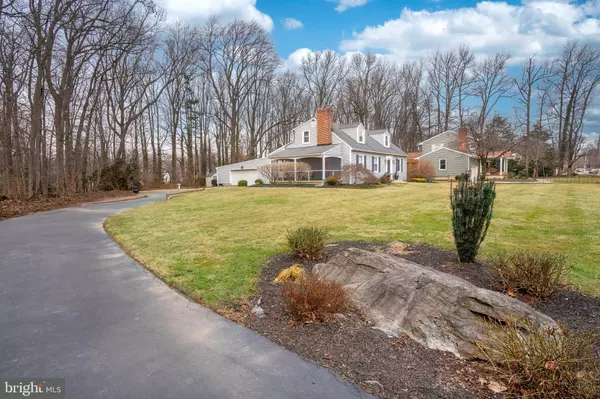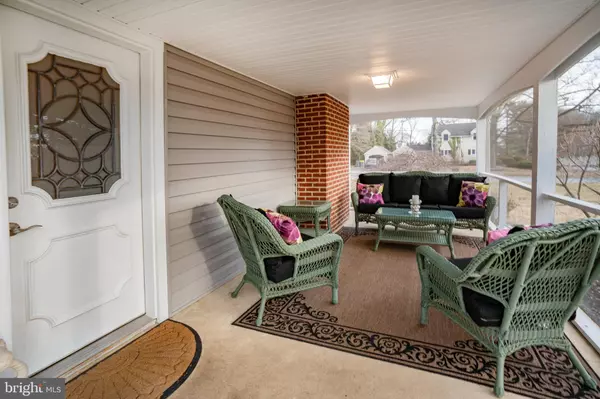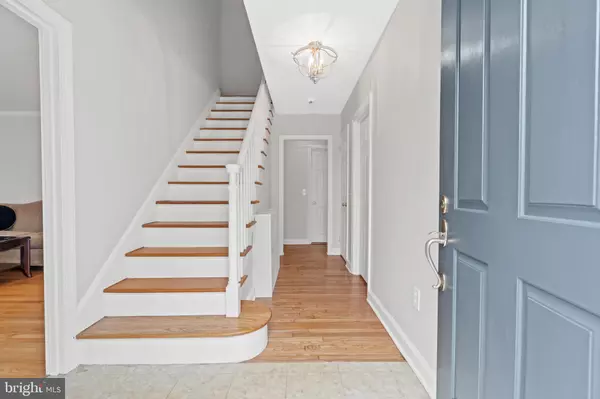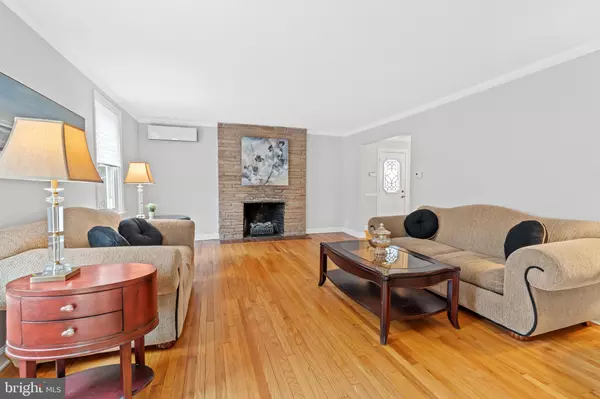$500,000
$489,000
2.2%For more information regarding the value of a property, please contact us for a free consultation.
1201 GLENSIDE AVE Wilmington, DE 19803
4 Beds
2 Baths
2,325 SqFt
Key Details
Sold Price $500,000
Property Type Single Family Home
Sub Type Detached
Listing Status Sold
Purchase Type For Sale
Square Footage 2,325 sqft
Price per Sqft $215
Subdivision Glenside Farms
MLS Listing ID DENC2037930
Sold Date 03/15/23
Style Cape Cod
Bedrooms 4
Full Baths 2
HOA Y/N N
Abv Grd Liv Area 2,325
Originating Board BRIGHT
Year Built 1940
Annual Tax Amount $3,166
Tax Year 2022
Lot Size 1.090 Acres
Acres 1.09
Lot Dimensions 160.00 x 285.30
Property Description
Rare 1 Acre lot in Glenside Farms, an established North Wilmington neighborhood! Welcome to this lovely 4 bedroom, 2 bathroom cape with oversized turned 2 car garage, conveniently located near everything that makes North Wilmington special! Beautiful hardwood floors throughout most of the home! The main floor includes a large living room with a wood burning fireplace, 2 bedrooms, and an updated full bath. There is a spacious dining room adjacent to the updated kitchen with stainless steel appliances and brand new cooktop, leading to a light filled comfy family room that opens to a private deck (perfect for entertaining!) Upstairs you will find two more generously sized bedrooms as well as a beautifully updated bathroom with double vanity! The side porch is a cozy space that brings the outdoors in, and affords privacy enjoying this oversized lot. Plenty of storage in the basement which has convenient egress into the garage. Many updates throughout and well maintained, this home is ready for the next owners to enjoy. Schedule your showing today!
Location
State DE
County New Castle
Area Brandywine (30901)
Zoning NC15
Rooms
Other Rooms Living Room, Dining Room, Primary Bedroom, Bedroom 2, Bedroom 3, Bedroom 4, Kitchen, Family Room
Basement Partially Finished, Sump Pump
Main Level Bedrooms 2
Interior
Interior Features Attic, Ceiling Fan(s), Upgraded Countertops, Window Treatments
Hot Water Oil
Heating Baseboard - Electric, Radiator
Cooling Central A/C
Flooring Ceramic Tile, Hardwood
Fireplaces Number 1
Fireplaces Type Wood
Equipment Cooktop, Oven - Wall, Refrigerator, Icemaker, Dishwasher, Dryer, Stainless Steel Appliances, Washer
Fireplace Y
Window Features Storm
Appliance Cooktop, Oven - Wall, Refrigerator, Icemaker, Dishwasher, Dryer, Stainless Steel Appliances, Washer
Heat Source Oil
Laundry Lower Floor
Exterior
Exterior Feature Porch(es), Deck(s)
Parking Features Garage - Side Entry, Garage Door Opener, Inside Access
Garage Spaces 8.0
Water Access N
Roof Type Shingle
Accessibility None
Porch Porch(es), Deck(s)
Attached Garage 2
Total Parking Spaces 8
Garage Y
Building
Lot Description Front Yard, Landscaping, Level, Rear Yard, SideYard(s)
Story 2
Foundation Permanent
Sewer Public Sewer
Water Public
Architectural Style Cape Cod
Level or Stories 2
Additional Building Above Grade, Below Grade
Structure Type Dry Wall,Plaster Walls
New Construction N
Schools
Elementary Schools Carrcroft
Middle Schools Springer
High Schools Brandywine
School District Brandywine
Others
Senior Community No
Tax ID 06-080.00-227
Ownership Fee Simple
SqFt Source Assessor
Security Features Smoke Detector,Security System
Special Listing Condition Standard
Read Less
Want to know what your home might be worth? Contact us for a FREE valuation!

Our team is ready to help you sell your home for the highest possible price ASAP

Bought with Tina Guerrieri • RE/MAX Associates-Wilmington

GET MORE INFORMATION





