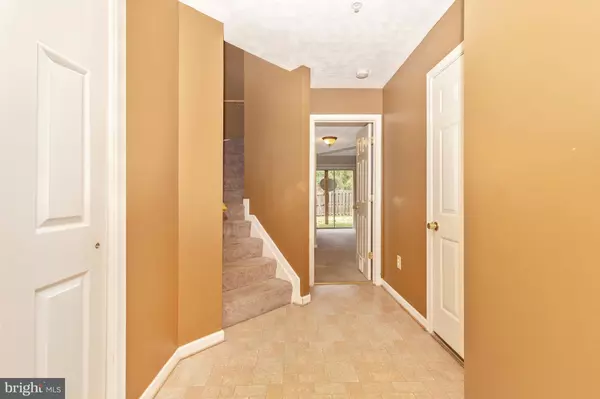$252,950
$254,900
0.8%For more information regarding the value of a property, please contact us for a free consultation.
123 SENTRY RDG Smithsburg, MD 21783
3 Beds
3 Baths
1,780 SqFt
Key Details
Sold Price $252,950
Property Type Townhouse
Sub Type Interior Row/Townhouse
Listing Status Sold
Purchase Type For Sale
Square Footage 1,780 sqft
Price per Sqft $142
Subdivision None Available
MLS Listing ID MDWA2011182
Sold Date 03/09/23
Style Traditional
Bedrooms 3
Full Baths 2
Half Baths 1
HOA Fees $68/mo
HOA Y/N Y
Abv Grd Liv Area 1,780
Originating Board BRIGHT
Year Built 2002
Annual Tax Amount $2,089
Tax Year 2023
Lot Size 1,780 Sqft
Acres 0.04
Property Description
Rarely available, brick front, garage townhome. Well maintained and freshly painted. Newer HVAC, water heater, and roof. Walk in on the ground level to find a spacious entryway, family room, and laundry area. Walk out to the fenced back yard. Upstairs you'll find the main level with a big eat-in kitchen, living room, dining room, and a half bath. The kitchen features a pantry and walks out to the deck. The deck overlooks an open, grassy area. The uppermost level has three bedrooms, including a primary bedroom suite with a luxury bath tub, separate shower, and walk in closet. The second and third bedrooms are spacious. There is a hall bath on this level as well as a linen closet.
Location
State MD
County Washington
Zoning RR
Direction Northeast
Rooms
Other Rooms Living Room, Dining Room, Primary Bedroom, Bedroom 2, Bedroom 3, Kitchen, Family Room, Laundry, Primary Bathroom, Full Bath
Interior
Hot Water Electric
Heating Heat Pump(s)
Cooling Central A/C
Fireplace N
Heat Source Electric
Exterior
Parking Features Garage - Front Entry, Garage Door Opener
Garage Spaces 5.0
Water Access N
View Garden/Lawn
Roof Type Architectural Shingle
Accessibility None
Attached Garage 1
Total Parking Spaces 5
Garage Y
Building
Lot Description Backs - Open Common Area
Story 3
Foundation Slab
Sewer Public Sewer
Water Public
Architectural Style Traditional
Level or Stories 3
Additional Building Above Grade, Below Grade
New Construction N
Schools
Elementary Schools Smithsburg
Middle Schools Smithsburg
High Schools Smithsburg
School District Washington County Public Schools
Others
Senior Community No
Tax ID 2207029519
Ownership Fee Simple
SqFt Source Assessor
Acceptable Financing Cash, FHA, Conventional, USDA
Listing Terms Cash, FHA, Conventional, USDA
Financing Cash,FHA,Conventional,USDA
Special Listing Condition Standard
Read Less
Want to know what your home might be worth? Contact us for a FREE valuation!

Our team is ready to help you sell your home for the highest possible price ASAP

Bought with Matt M Ghazarian • EXP Realty, LLC
GET MORE INFORMATION





