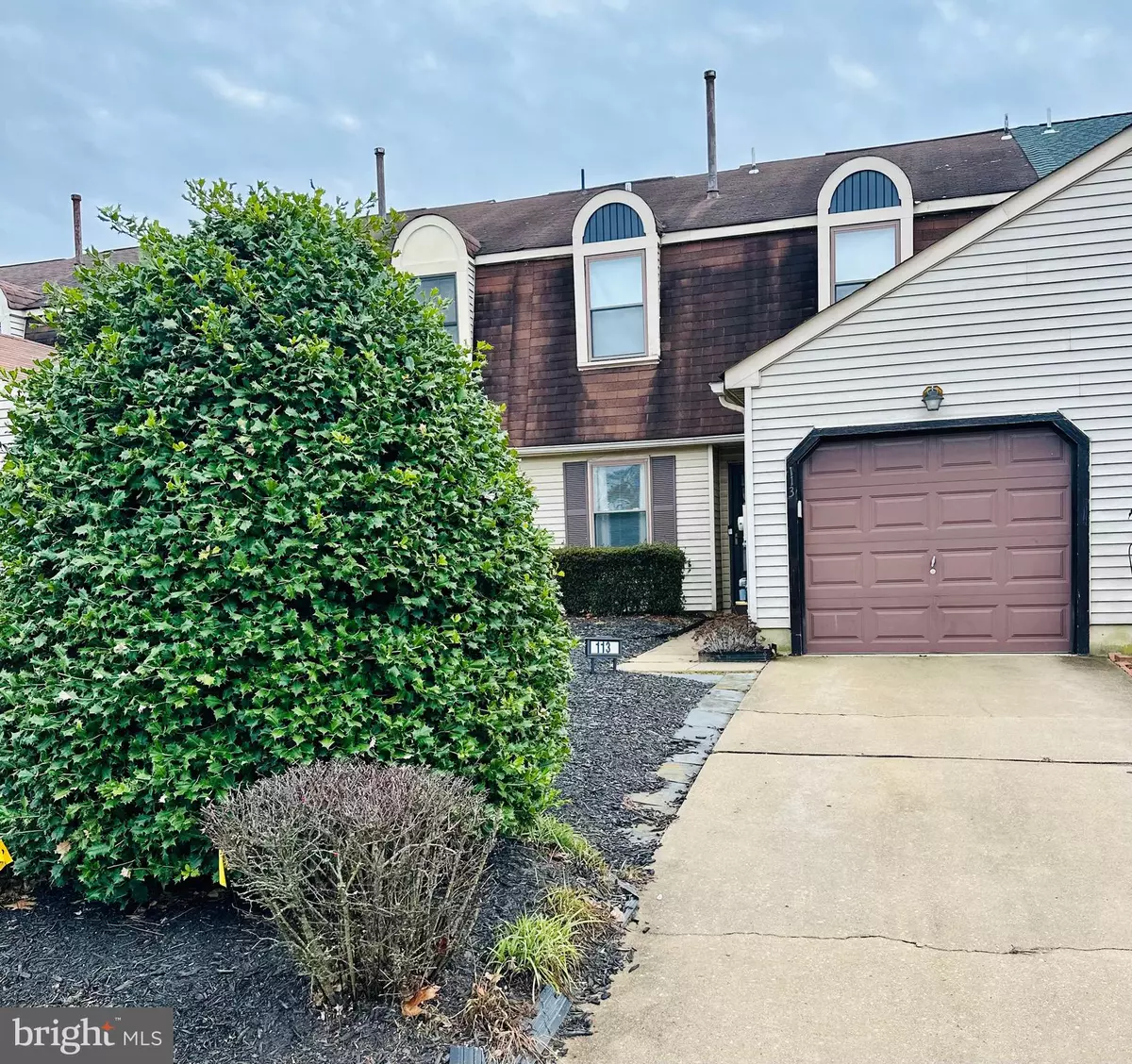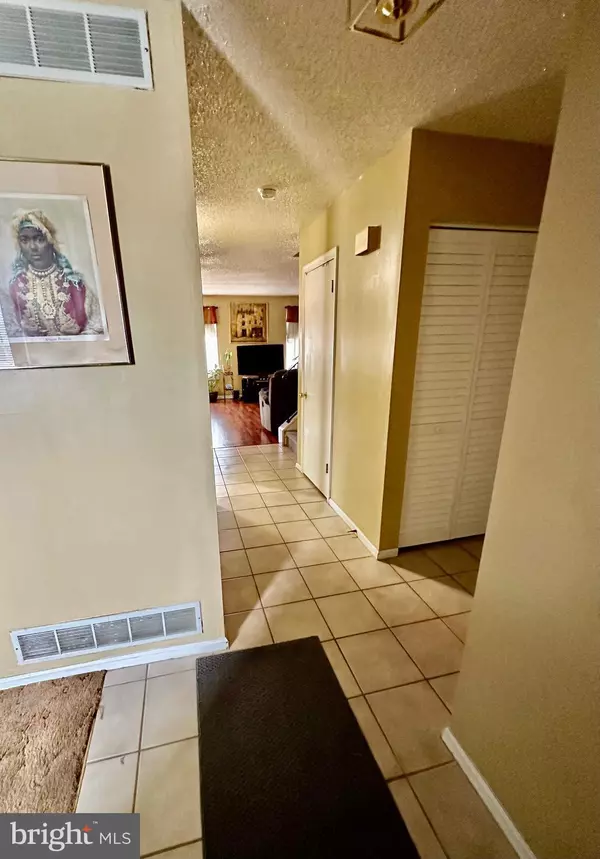$220,000
$220,000
For more information regarding the value of a property, please contact us for a free consultation.
113 RIVER BANK DR Roebling, NJ 08554
2 Beds
2 Baths
1,478 SqFt
Key Details
Sold Price $220,000
Property Type Townhouse
Sub Type Interior Row/Townhouse
Listing Status Sold
Purchase Type For Sale
Square Footage 1,478 sqft
Price per Sqft $148
Subdivision Rivers Edge
MLS Listing ID NJBL2039602
Sold Date 03/13/23
Style Side-by-Side,Contemporary
Bedrooms 2
Full Baths 1
Half Baths 1
HOA Y/N N
Abv Grd Liv Area 1,478
Originating Board BRIGHT
Year Built 1986
Annual Tax Amount $4,282
Tax Year 2022
Lot Size 5,249 Sqft
Acres 0.12
Lot Dimensions 24.00 x 105.00
Property Description
WELCOME HOME! Make an appointment TODAY to see this WELL-MAINTAINED and SPACIOUS townhome on a quiet street in the DESIRED Rivers Edge townhouse community in Florence Township/Roebling, NJ! Features include: an OPEN living room and dining room with 2 bedrooms and walk in closets, a den, 1.5 baths as well as a garage (with indoor access) and LOTS of closet and storage space!!! A slider leads to a patio with fenced in backyard. This home also includes a newer hot water heater and central air system. NO Association Fees. LOCATION, LOCATION, LOCATION! This home is a SHORT distance from 95 and the Turnpike and minutes away from Bordentown. You may be able to qualify for FULL FINANCING through the USDA Rural Development Loan (ask your loan officer).
***River Bank is a 1-way street.***
Location
State NJ
County Burlington
Area Florence Twp (20315)
Zoning RESIDENTIAL
Rooms
Other Rooms Den
Interior
Interior Features Combination Dining/Living, Attic, Ceiling Fan(s), Dining Area, Floor Plan - Traditional, Floor Plan - Open, Kitchen - Table Space, Tub Shower, Walk-in Closet(s), Wood Floors, Other
Hot Water Natural Gas
Heating Forced Air
Cooling Central A/C
Equipment Built-In Microwave, Dishwasher, Dryer - Gas, Exhaust Fan, Oven/Range - Gas, Water Heater - High-Efficiency, Washer, Refrigerator, Freezer
Furnishings No
Appliance Built-In Microwave, Dishwasher, Dryer - Gas, Exhaust Fan, Oven/Range - Gas, Water Heater - High-Efficiency, Washer, Refrigerator, Freezer
Heat Source Natural Gas
Laundry Upper Floor, Dryer In Unit, Washer In Unit
Exterior
Exterior Feature Enclosed, Patio(s)
Parking Features Garage - Front Entry
Garage Spaces 1.0
Fence Wood
Utilities Available Cable TV Available
Water Access N
Roof Type Shingle
Street Surface Black Top
Accessibility None
Porch Enclosed, Patio(s)
Road Frontage Boro/Township
Attached Garage 1
Total Parking Spaces 1
Garage Y
Building
Lot Description Cul-de-sac, Front Yard
Story 2
Foundation Slab
Sewer Public Sewer
Water Public
Architectural Style Side-by-Side, Contemporary
Level or Stories 2
Additional Building Above Grade, Below Grade
New Construction N
Schools
Elementary Schools Roebling School
Middle Schools Riverfront School
High Schools Florence Township Memorial
School District Florence Township Public Schools
Others
Pets Allowed Y
Senior Community No
Tax ID 15-00098 06-00049
Ownership Fee Simple
SqFt Source Estimated
Acceptable Financing Cash, FHA, VA, USDA, Conventional
Horse Property N
Listing Terms Cash, FHA, VA, USDA, Conventional
Financing Cash,FHA,VA,USDA,Conventional
Special Listing Condition Standard
Pets Allowed No Pet Restrictions
Read Less
Want to know what your home might be worth? Contact us for a FREE valuation!

Our team is ready to help you sell your home for the highest possible price ASAP

Bought with Trevor Bovington • Keller Williams Realty West Monmouth

GET MORE INFORMATION





