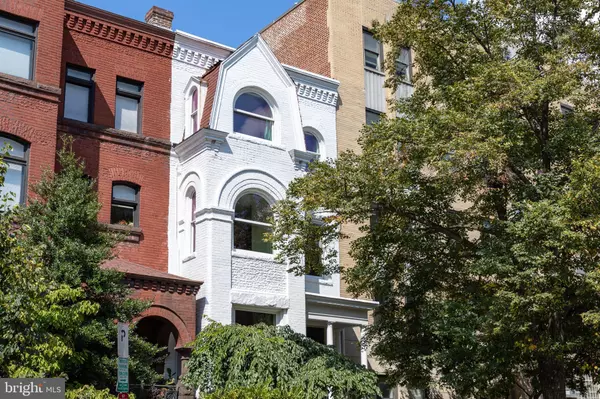$1,900,000
$1,999,999
5.0%For more information regarding the value of a property, please contact us for a free consultation.
1731 R ST NW Washington, DC 20009
4 Beds
5 Baths
3,518 SqFt
Key Details
Sold Price $1,900,000
Property Type Townhouse
Sub Type Interior Row/Townhouse
Listing Status Sold
Purchase Type For Sale
Square Footage 3,518 sqft
Price per Sqft $540
Subdivision Dupont Circle
MLS Listing ID DCDC2080010
Sold Date 03/10/23
Style Contemporary
Bedrooms 4
Full Baths 4
Half Baths 1
HOA Y/N N
Abv Grd Liv Area 2,682
Originating Board BRIGHT
Year Built 1895
Annual Tax Amount $16,421
Tax Year 2022
Lot Size 919 Sqft
Acres 0.02
Property Description
Open Sunday 2/5 1-3PM. Historic Dupont Circle town-home with a distinctly contemporary vibe! This vast home has been cleverly renovated to provide maximum lifestyle flexibility. The entry level offers an expansive and independent living space with a bay window, two fireplaces and a delightful guest suite - perfect for WFH, short-term rental or extended family quarters. Up the floating staircase is the main living level: a striking living / dining / kitchen tailor-made for hanging out or entertaining friends & family. The marble-clad double-sided fireplace takes center stage! The top floor offers a swanky owner's suite with all the requisite bells & whistles, plus a second bedroom and hall bathroom. On the lower level, there is a 1 bedroom in-law suite . Pre-paid garage parking for one year located just ½ block from property. Steps to great restaurants, groceries, shopping AND the acclaimed Ross Elementary School in one of DC's most sought-after neighborhoods. This is DC | Modern Luxury living!
Location
State DC
County Washington
Zoning DCRA
Rooms
Other Rooms Dining Room, Primary Bedroom, Bedroom 2, Family Room, Bedroom 1, Laundry
Basement Front Entrance, Outside Entrance, Fully Finished, English, Improved
Main Level Bedrooms 1
Interior
Interior Features Kitchen - Gourmet, Combination Kitchen/Dining, Butlers Pantry, Combination Kitchen/Living, Combination Dining/Living, Floor Plan - Open
Hot Water Natural Gas
Heating Hot Water
Cooling Central A/C
Fireplaces Number 3
Equipment Dishwasher, Disposal, Oven/Range - Gas, Six Burner Stove, Refrigerator
Fireplace Y
Appliance Dishwasher, Disposal, Oven/Range - Gas, Six Burner Stove, Refrigerator
Heat Source Natural Gas
Exterior
Water Access N
Accessibility None
Garage N
Building
Story 4
Foundation Slab, Brick/Mortar
Sewer Public Sewer
Water Public
Architectural Style Contemporary
Level or Stories 4
Additional Building Above Grade, Below Grade
Structure Type High
New Construction N
Schools
School District District Of Columbia Public Schools
Others
Senior Community No
Tax ID 0154//0809
Ownership Fee Simple
SqFt Source Assessor
Special Listing Condition Standard
Read Less
Want to know what your home might be worth? Contact us for a FREE valuation!

Our team is ready to help you sell your home for the highest possible price ASAP

Bought with Austin Blake Jenkins • TTR Sotheby's International Realty

GET MORE INFORMATION





