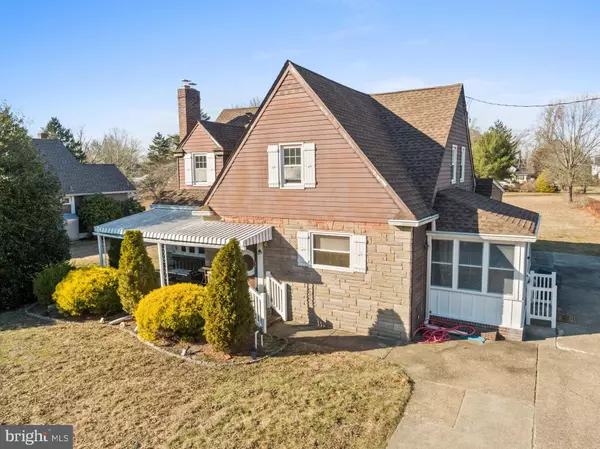$345,000
$359,900
4.1%For more information regarding the value of a property, please contact us for a free consultation.
553 PEACH ST Hammonton, NJ 08037
5 Beds
3 Baths
2,106 SqFt
Key Details
Sold Price $345,000
Property Type Single Family Home
Sub Type Detached
Listing Status Sold
Purchase Type For Sale
Square Footage 2,106 sqft
Price per Sqft $163
Subdivision None Available
MLS Listing ID NJAC2006886
Sold Date 03/10/23
Style Colonial
Bedrooms 5
Full Baths 2
Half Baths 1
HOA Y/N N
Abv Grd Liv Area 2,106
Originating Board BRIGHT
Year Built 1950
Annual Tax Amount $5,500
Tax Year 2022
Lot Dimensions 70X366
Property Description
Perfect on Peach. This 4/5 bed 2.5 bath home sits within walking distance of bustling downtown Hammonton. Full partially finished basement with half bath and gigantic yard (350 ft +/-), on a desirable Hammonton street. The downstairs has an eat in kitchen, dining room, family room, side Florida room and living room as well as 5th bed or office and full bath on 1st floor. Newer vinyl planked floors tile on 1st floor. The 1st floor bath will be completely new (est. by the 3rd week of January). The upstairs has 4 bedrooms full bath and pull down attic access. roof 2017/ Gas baseboard heat and HW heater new in 2019. Basement has plenty of storage, Bilco doors and Perimeter drainage(check on the baseball bat Spindles on the way down).
Location
State NJ
County Atlantic
Area Hammonton Town (20113)
Zoning RES
Rooms
Other Rooms Living Room, Dining Room, Primary Bedroom, Bedroom 2, Bedroom 3, Kitchen, Family Room, Bedroom 1, Laundry, Other
Basement Full, Outside Entrance, Partially Finished, Walkout Stairs
Main Level Bedrooms 1
Interior
Interior Features Ceiling Fan(s), Kitchen - Eat-In, Wood Floors
Hot Water Natural Gas
Heating Baseboard - Hot Water
Cooling Central A/C
Flooring Luxury Vinyl Plank, Carpet, Ceramic Tile
Fireplaces Number 1
Fireplaces Type Brick, Wood
Fireplace Y
Heat Source Natural Gas
Exterior
Water Access N
Roof Type Pitched,Shingle
Accessibility None
Garage N
Building
Lot Description Level, Open, Front Yard, Rear Yard, SideYard(s)
Story 2
Foundation Block
Sewer Public Sewer
Water Public
Architectural Style Colonial
Level or Stories 2
Additional Building Above Grade, Below Grade
New Construction N
Schools
Elementary Schools Warren E. Sooy Jr-Elememtary School
Middle Schools Hammonton
High Schools Hammonton
School District Hammonton Town Schools
Others
Pets Allowed Y
Senior Community No
Tax ID 13-03203-00021
Ownership Fee Simple
SqFt Source Estimated
Horse Property N
Special Listing Condition Standard
Pets Allowed No Pet Restrictions
Read Less
Want to know what your home might be worth? Contact us for a FREE valuation!

Our team is ready to help you sell your home for the highest possible price ASAP

Bought with Richard Mauriello Jr. • RE/MAX Community-Williamstown

GET MORE INFORMATION





