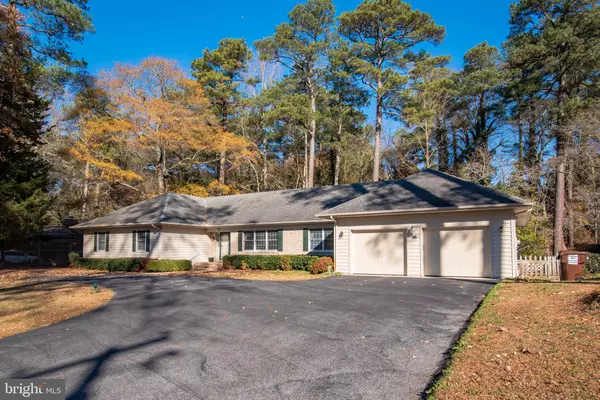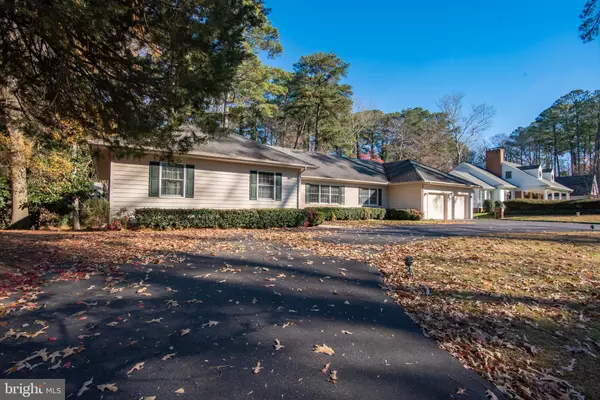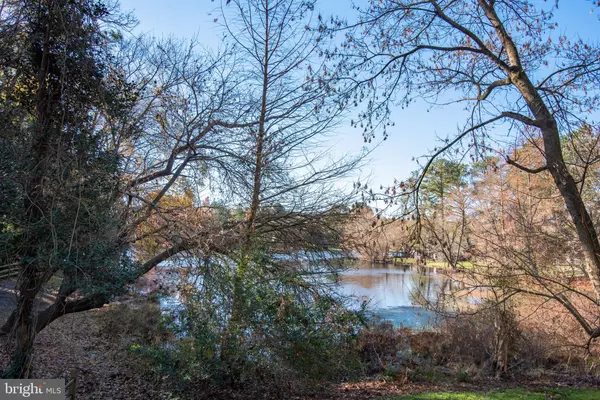$341,050
$341,050
For more information regarding the value of a property, please contact us for a free consultation.
411 ROLLING RD Salisbury, MD 21801
3 Beds
3 Baths
2,650 SqFt
Key Details
Sold Price $341,050
Property Type Single Family Home
Sub Type Detached
Listing Status Sold
Purchase Type For Sale
Square Footage 2,650 sqft
Price per Sqft $128
Subdivision None Available
MLS Listing ID MDWC2007806
Sold Date 03/10/23
Style Ranch/Rambler
Bedrooms 3
Full Baths 3
HOA Y/N N
Abv Grd Liv Area 2,650
Originating Board BRIGHT
Year Built 1996
Annual Tax Amount $3,290
Tax Year 2022
Lot Size 0.569 Acres
Acres 0.57
Lot Dimensions 0.00 x 0.00
Property Description
Bank approved Short Sale price. Quick approval Process!!!! Rolling Road Custom Built Rancher for sale! This home is situated on a prime lot that overlooks the Tony Tank Pond and has a park like backyard adjacent to a small stream. The 2,650 square foot home has room to expand to a second story if the new owner desires by converting the full-sized walk-up attic into additional rooms. The home has 3 bedrooms, 3 full bathrooms, a three-season room, a living room, dining room, family room with a faux fireplace with electric logs, kitchen, and large mudroom with a full bath, washer and dryer, a large closet, and access to the oversized two car garage. There is an additional room off the mudroom that could be used as a home office, studio, or playroom. The primary bedroom has an en suite bathroom with closet for storage. The two additional bedrooms share a full bathroom off the hallway. This home has new luxury vinyl plank flooring in living room, family room, primary bedroom, and hallway. The owner was the builder for this home and utilized a universal design concept, equitable use. The design is useful and marketable to people with diverse abilities. The light switches are lowered, the hallway is wider, and the door handles are levers, first floor entry, and a lowered countertop in the kitchen/family room area. The oversized two car garage boast several storage areas, work bench, sink, and a one burner stove. The three-season room has a pet door that leads to a fenced area for your furry friends. The park like backyard has a small shed for outdoor tools and lawn care items. Property being sold as a Short Sale. Third party processor required (see attached disclosures). All offers and real estate agent commissions are subject to 3rd party mortgage company approval and subject to the Seller acceptance of those approval terms. Property is being sold as-is with no warranties expressed or implied. Home inspections are for information purposes only. Buyer may be responsible for any of their own lender required repairs. THIRD PARTY PROCESSOR REQUIRED. SEE ATTACHED DISCLOSURES THAT MUST BE SIGNED AND PRESENTED WITH ALL OFFERS.
Buyer agrees and acknowledges paying a settlement fee to Facilitator for its Short Sale services. The
Facilitator shall receive a settlement fee in the amount of 3% of the final agreed upon purchase
price to be paid by the Buyer at time of closing.
Location
State MD
County Wicomico
Area Wicomico Southwest (23-03)
Zoning R20
Rooms
Main Level Bedrooms 3
Interior
Hot Water Electric
Heating Heat Pump(s)
Cooling Heat Pump(s)
Heat Source Electric
Exterior
Parking Features Additional Storage Area, Built In, Garage - Front Entry, Garage Door Opener, Inside Access, Oversized
Garage Spaces 2.0
Water Access N
Roof Type Architectural Shingle
Accessibility Accessible Switches/Outlets, Level Entry - Main, 36\"+ wide Halls, Doors - Lever Handle(s)
Attached Garage 2
Total Parking Spaces 2
Garage Y
Building
Story 1
Foundation Brick/Mortar
Sewer Public Sewer
Water Public
Architectural Style Ranch/Rambler
Level or Stories 1
Additional Building Above Grade, Below Grade
New Construction N
Schools
School District Wicomico County Public Schools
Others
Senior Community No
Tax ID 2313000530
Ownership Fee Simple
SqFt Source Assessor
Special Listing Condition Short Sale
Read Less
Want to know what your home might be worth? Contact us for a FREE valuation!

Our team is ready to help you sell your home for the highest possible price ASAP

Bought with Melanie Shoff • Coastal Life Realty Group LLC

GET MORE INFORMATION





