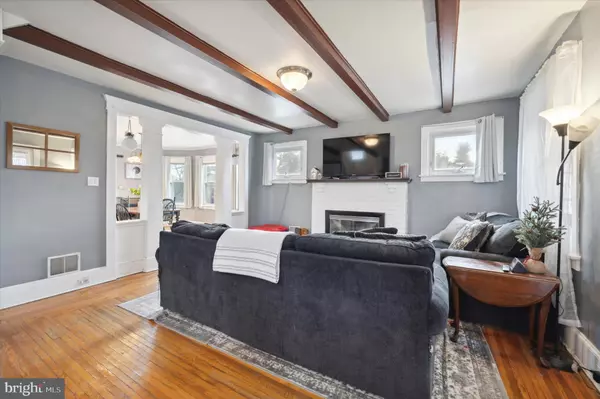$260,000
$255,000
2.0%For more information regarding the value of a property, please contact us for a free consultation.
11 S CHESTER PIKE Glenolden, PA 19036
3 Beds
1 Bath
1,648 SqFt
Key Details
Sold Price $260,000
Property Type Single Family Home
Sub Type Detached
Listing Status Sold
Purchase Type For Sale
Square Footage 1,648 sqft
Price per Sqft $157
Subdivision Briarcliffe
MLS Listing ID PADE2038986
Sold Date 02/28/23
Style Traditional
Bedrooms 3
Full Baths 1
HOA Y/N N
Abv Grd Liv Area 1,648
Originating Board BRIGHT
Year Built 1930
Annual Tax Amount $5,525
Tax Year 2021
Lot Size 4,792 Sqft
Acres 0.11
Lot Dimensions 37.00 x 125.00
Property Description
The Charming Home on Chester Pike is ready for its new buyers. This 3 bedroom, 1 bath home has high ceilings, character, natural light and spacious rooms offering the space you've been dreaming of. Look forward to storing your cars in the detached 2 car garage on snowy days and coming home to your bonus sunroom and family room.
Wake up and enjoy a cup of coffee in your sun filled enclosed front porch then pull up a stool and eat at your trendy concrete breakfast bar. Prep lunch for the day in your kitchen full of storage. The layout flows from one room to the next making the Charming Home perfect for entertaining. Cozy up around the fireplace in the living room after a long day. Your living room has additional space for a home office or play space. Have everyone over for game day in the family room with vaulted ceilings, lots of windows and plenty of space. The family room opens out to your fenced in backyard with a patio, get ready to BBQ! Is it spring yet?? Through your backyard you have an oversized detached 2 car garage with additional storage in the loft.
You'll be pleased to find large closets upstairs and spacious room sizes. The primary bedroom has the sleeping space and an additional flex space that can be used as a nursery, seating area, walk in closet or office. The basement has additional storage space and is right off of the kitchen, giving you an extended pantry. Enjoy peace of mind with ample off street parking for you and guests, a newer roof, gas heater and central AC. You'll be walking distance to everything you could need. The train, a local favorite restaurant, The Fainting Goat, Glenolden Park, Walmart and ALDI. Start the New Year off achieving your goals and make The Charming Home your home :)
Location
State PA
County Delaware
Area Glenolden Boro (10421)
Zoning R-10 SINGLE FAMILY
Rooms
Basement Full
Interior
Hot Water Natural Gas
Heating Hot Water
Cooling Central A/C
Fireplaces Number 1
Furnishings Yes
Heat Source Natural Gas
Exterior
Parking Features Garage - Side Entry
Garage Spaces 2.0
Water Access N
Accessibility None
Total Parking Spaces 2
Garage Y
Building
Story 2
Foundation Block
Sewer Public Sewer
Water Public
Architectural Style Traditional
Level or Stories 2
Additional Building Above Grade, Below Grade
New Construction N
Schools
School District Interboro
Others
Senior Community No
Tax ID 21-00-00427-00
Ownership Fee Simple
SqFt Source Assessor
Special Listing Condition Standard
Read Less
Want to know what your home might be worth? Contact us for a FREE valuation!

Our team is ready to help you sell your home for the highest possible price ASAP

Bought with Siew Wong • Premium Realty Group Inc
GET MORE INFORMATION





