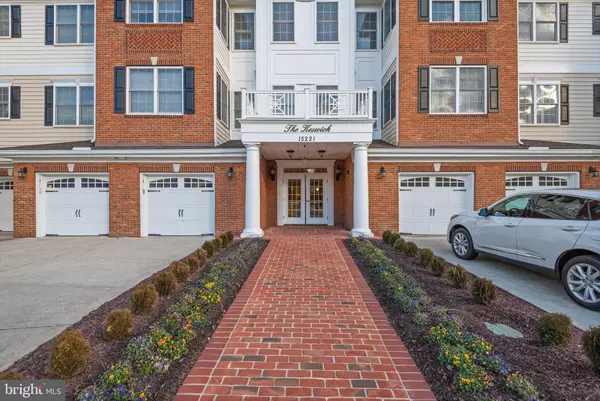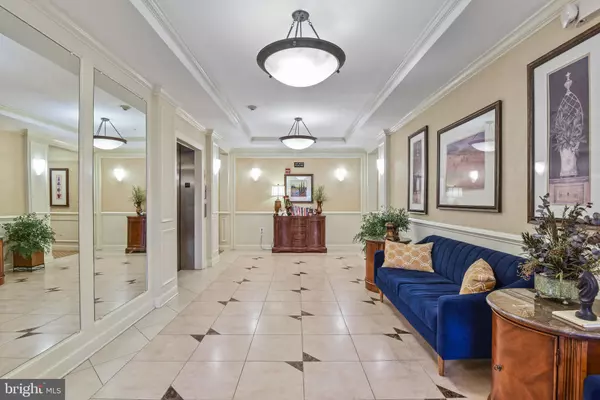$410,000
$410,000
For more information regarding the value of a property, please contact us for a free consultation.
15221 ROYAL CREST DR Haymarket, VA 20169
2 Beds
2 Baths
1,538 SqFt
Key Details
Sold Price $410,000
Property Type Condo
Sub Type Condo/Co-op
Listing Status Sold
Purchase Type For Sale
Square Footage 1,538 sqft
Price per Sqft $266
Subdivision Regency At Dominion Valley
MLS Listing ID VAPW2044366
Sold Date 03/09/23
Style Traditional
Bedrooms 2
Full Baths 2
Condo Fees $442/mo
HOA Fees $333/mo
HOA Y/N Y
Abv Grd Liv Area 1,538
Originating Board BRIGHT
Year Built 2007
Annual Tax Amount $4,244
Tax Year 2022
Property Description
End Unit Condo in Exclusive Gated Regency at Dominion Valley*Boasts Open Floor Plan & Extra Windows for Lots of Natural Light*Ground Level Location Allows Direct Access from Unit to Private Covered Patio & Grassy Common Area*Perfect for Dog Owners!*Entire Unit Freshly Painted*Hardwood Floors*Kitchen Features Granite Counters, Backsplash, Stainless Appliances & Breakfast Bar w/Pendant Lighting*Bright Family Room Overlooks Trees*Spacious Dining Area*Expansive Primary Suite w/Sitting Area*Quick Interior Access to One Car Garage*Regency Offers Golf Course Memberships, Indoor/Outdoor Pools, Pickle Ball, Tennis, Dining & Much More!
Location
State VA
County Prince William
Zoning RPC
Rooms
Other Rooms Dining Room, Primary Bedroom, Bedroom 2, Kitchen, Family Room, Foyer, Bathroom 2, Primary Bathroom
Main Level Bedrooms 2
Interior
Interior Features Breakfast Area, Built-Ins, Ceiling Fan(s), Chair Railings, Crown Moldings, Dining Area, Entry Level Bedroom, Family Room Off Kitchen, Floor Plan - Open, Kitchen - Gourmet, Kitchen - Eat-In, Kitchen - Table Space, Pantry, Primary Bath(s), Stall Shower, Upgraded Countertops, Walk-in Closet(s), Wood Floors
Hot Water 60+ Gallon Tank, Natural Gas
Heating Forced Air
Cooling Ceiling Fan(s), Central A/C
Flooring Hardwood
Equipment Built-In Microwave, Dishwasher, Disposal, Dryer, Icemaker, Oven/Range - Electric, Refrigerator, Stainless Steel Appliances, Washer, Water Heater
Fireplace N
Appliance Built-In Microwave, Dishwasher, Disposal, Dryer, Icemaker, Oven/Range - Electric, Refrigerator, Stainless Steel Appliances, Washer, Water Heater
Heat Source Natural Gas
Laundry Has Laundry, Main Floor, Washer In Unit, Dryer In Unit
Exterior
Exterior Feature Patio(s), Porch(es)
Parking Features Garage - Side Entry, Garage Door Opener, Inside Access
Garage Spaces 2.0
Amenities Available Bike Trail, Club House, Common Grounds, Community Center, Dog Park, Elevator, Exercise Room, Fitness Center, Game Room, Gated Community, Golf Course Membership Available, Jog/Walk Path, Meeting Room, Party Room, Pool - Indoor, Pool - Outdoor, Retirement Community, Sauna, Swimming Pool, Tennis Courts
Water Access N
View Garden/Lawn, Scenic Vista, Trees/Woods
Accessibility Grab Bars Mod, Level Entry - Main, No Stairs
Porch Patio(s), Porch(es)
Attached Garage 1
Total Parking Spaces 2
Garage Y
Building
Story 1
Unit Features Garden 1 - 4 Floors
Sewer Public Sewer
Water Public
Architectural Style Traditional
Level or Stories 1
Additional Building Above Grade, Below Grade
New Construction N
Schools
School District Prince William County Public Schools
Others
Pets Allowed Y
HOA Fee Include Water,Cable TV,Common Area Maintenance,Custodial Services Maintenance,Ext Bldg Maint,Health Club,Management,Pest Control,Pool(s),Reserve Funds,Road Maintenance,Sauna,Security Gate,Snow Removal,Trash,Sewer
Senior Community Yes
Age Restriction 55
Tax ID 7299-82-2944.01
Ownership Condominium
Special Listing Condition Standard
Pets Allowed No Pet Restrictions
Read Less
Want to know what your home might be worth? Contact us for a FREE valuation!

Our team is ready to help you sell your home for the highest possible price ASAP

Bought with Elaine S. Koch • Long & Foster Real Estate, Inc.

GET MORE INFORMATION





