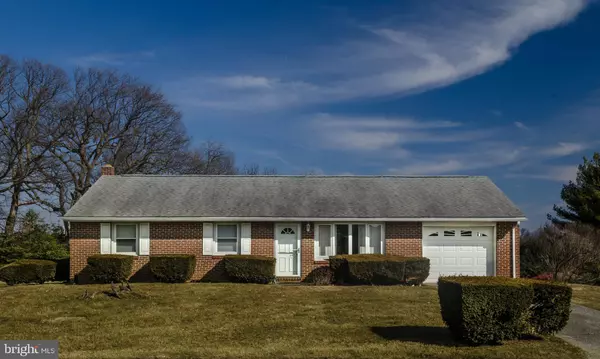$245,000
$227,500
7.7%For more information regarding the value of a property, please contact us for a free consultation.
19201 S BARRENS RD S Stewartstown, PA 17363
3 Beds
1 Bath
1,148 SqFt
Key Details
Sold Price $245,000
Property Type Single Family Home
Sub Type Detached
Listing Status Sold
Purchase Type For Sale
Square Footage 1,148 sqft
Price per Sqft $213
Subdivision Stewartstown
MLS Listing ID PAYK2036366
Sold Date 02/28/23
Style Ranch/Rambler
Bedrooms 3
Full Baths 1
HOA Y/N N
Abv Grd Liv Area 1,148
Originating Board BRIGHT
Year Built 1963
Annual Tax Amount $3,751
Tax Year 2021
Lot Size 0.550 Acres
Acres 0.55
Property Description
Very nice brick one story ranch home located on the edge of town in quaint village of Stewartstown. The home has a custom Keener Kitchen, oak cabinets and granite countertops. Wood flooring under the carpet throughout most of the house. 30 year Architectural Shingles on the roof and new garage door opener. Home would be great starter home or ideal for someone looking for everything on one floor. Seller would prefer to sell the home in AS IS condition. Check this place out before it is gone!!
Location
State PA
County York
Area Hopewell Twp (15232)
Zoning RESIDENTIAL
Direction Southwest
Rooms
Other Rooms Living Room, Dining Room, Bedroom 2, Bedroom 3, Kitchen, Bedroom 1, Primary Bathroom
Basement Garage Access, Unfinished
Main Level Bedrooms 3
Interior
Interior Features Carpet, Ceiling Fan(s), Dining Area, Kitchen - Country, Wainscotting, Wood Floors
Hot Water Electric
Heating Forced Air
Cooling Central A/C
Flooring Solid Hardwood, Vinyl, Ceramic Tile, Carpet
Equipment Oven/Range - Electric, Refrigerator, Washer, Dryer, Microwave
Fireplace N
Window Features Double Pane,Replacement,Vinyl Clad
Appliance Oven/Range - Electric, Refrigerator, Washer, Dryer, Microwave
Heat Source Oil
Laundry Basement
Exterior
Exterior Feature Porch(es)
Parking Features Garage - Front Entry, Inside Access
Garage Spaces 3.0
Utilities Available Cable TV, Phone
Water Access N
Roof Type Architectural Shingle
Accessibility Level Entry - Main
Porch Porch(es)
Attached Garage 1
Total Parking Spaces 3
Garage Y
Building
Lot Description Cleared, Front Yard, Rear Yard
Story 1
Foundation Block
Sewer Public Sewer
Water Public
Architectural Style Ranch/Rambler
Level or Stories 1
Additional Building Above Grade, Below Grade
Structure Type Plaster Walls
New Construction N
Schools
Elementary Schools Stewartstown
Middle Schools South Eastern
High Schools Kennard-Dale
School District South Eastern
Others
Senior Community No
Tax ID 32-000-BK-0028-B0-00000
Ownership Fee Simple
SqFt Source Assessor
Security Features Smoke Detector
Acceptable Financing Cash, Conventional
Horse Property N
Listing Terms Cash, Conventional
Financing Cash,Conventional
Special Listing Condition Standard
Read Less
Want to know what your home might be worth? Contact us for a FREE valuation!

Our team is ready to help you sell your home for the highest possible price ASAP

Bought with C Martin Heaps • Howard Hanna Real Estate Services-Shrewsbury

GET MORE INFORMATION





