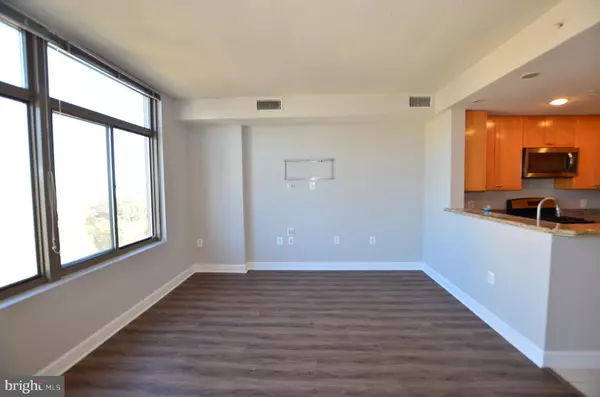$465,000
$470,000
1.1%For more information regarding the value of a property, please contact us for a free consultation.
3650 S GLEBE RD #844 Arlington, VA 22202
1 Bed
1 Bath
824 SqFt
Key Details
Sold Price $465,000
Property Type Condo
Sub Type Condo/Co-op
Listing Status Sold
Purchase Type For Sale
Square Footage 824 sqft
Price per Sqft $564
Subdivision Eclipse On Center Park
MLS Listing ID VAAR2024278
Sold Date 03/03/23
Style Contemporary
Bedrooms 1
Full Baths 1
Condo Fees $506/mo
HOA Y/N N
Abv Grd Liv Area 824
Originating Board BRIGHT
Year Built 2007
Annual Tax Amount $4,850
Tax Year 2022
Property Description
Luxury 8th floor 1 bedroom + den condo in Crystal City with views of the Potomac River and DC (including the Capitol Dome). Walking distance to a Metroway bus stop (across the street), walking/bike trails, the Potomac Yard shopping center, the new Metro station and Virginia Tech Campus, and DCA!
The unit features:
Stainless steel kitchen appliances
Granite countertops
New luxury flooring
Walk-in closet
In-unit washer/dryer
Storage unit on the P1 level
Garage parking spot on P2 near the elevators
The community features a 24/7 concierge, gym, outdoor swimming pool, community room, rooftop area (great for watching the 4th of July fireworks!), and a Harris Teeter grocery store conveniently on the lower level.
Location
State VA
County Arlington
Zoning C-O-1.5
Rooms
Other Rooms Study
Main Level Bedrooms 1
Interior
Interior Features Family Room Off Kitchen, Breakfast Area, Primary Bath(s), Upgraded Countertops, Floor Plan - Open
Hot Water Natural Gas
Heating Central
Cooling Central A/C
Equipment Dishwasher, Disposal, Exhaust Fan, Icemaker, Microwave, Oven/Range - Gas, Refrigerator, Washer/Dryer Stacked, Water Heater
Fireplace N
Appliance Dishwasher, Disposal, Exhaust Fan, Icemaker, Microwave, Oven/Range - Gas, Refrigerator, Washer/Dryer Stacked, Water Heater
Heat Source Natural Gas
Exterior
Parking Features Basement Garage
Garage Spaces 1.0
Amenities Available Bar/Lounge, Billiard Room, Community Center, Concierge, Elevator, Exercise Room, Extra Storage, Fitness Center, Hot tub, Pool - Indoor, Party Room, Security
Water Access N
View City
Accessibility None
Attached Garage 1
Total Parking Spaces 1
Garage Y
Building
Story 1
Unit Features Hi-Rise 9+ Floors
Sewer Public Septic, Public Sewer
Water Public
Architectural Style Contemporary
Level or Stories 1
Additional Building Above Grade, Below Grade
New Construction N
Schools
High Schools Wakefield
School District Arlington County Public Schools
Others
Pets Allowed Y
HOA Fee Include Ext Bldg Maint,Management,Insurance,Pool(s),Recreation Facility,Trash
Senior Community No
Tax ID 34-027-512
Ownership Condominium
Security Features Desk in Lobby,Doorman,24 hour security,Sprinkler System - Indoor,Smoke Detector
Special Listing Condition Standard
Pets Allowed Size/Weight Restriction
Read Less
Want to know what your home might be worth? Contact us for a FREE valuation!

Our team is ready to help you sell your home for the highest possible price ASAP

Bought with Danny Lee Humphreys II • EXP Realty, LLC

GET MORE INFORMATION





