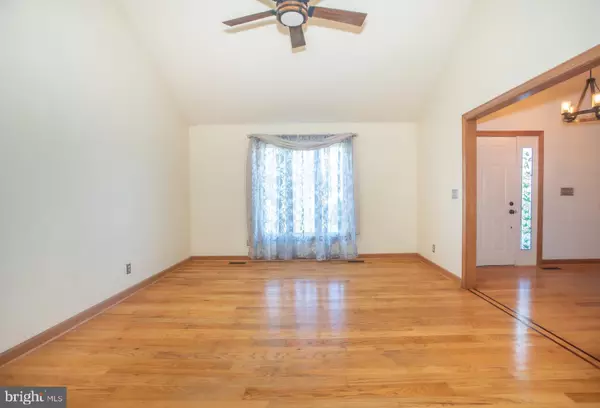$405,000
$415,000
2.4%For more information regarding the value of a property, please contact us for a free consultation.
35 COACH HILL DR Newark, DE 19711
4 Beds
3 Baths
2,400 SqFt
Key Details
Sold Price $405,000
Property Type Single Family Home
Sub Type Detached
Listing Status Sold
Purchase Type For Sale
Square Footage 2,400 sqft
Price per Sqft $168
Subdivision Coach Hill
MLS Listing ID DENC2036878
Sold Date 03/03/23
Style Colonial
Bedrooms 4
Full Baths 2
Half Baths 1
HOA Fees $2/ann
HOA Y/N Y
Abv Grd Liv Area 2,400
Originating Board BRIGHT
Year Built 1987
Annual Tax Amount $3,694
Tax Year 2022
Lot Size 7,841 Sqft
Acres 0.18
Lot Dimensions 58.20 x 113.50
Property Sub-Type Detached
Property Description
**** HOLD SHOWINGS - AWAITING FINAL SIGNATURES ***** Beautiful 2 story colonial with 4 bedrooms & 2.1 baths located in the rolling hills of the Pike Creek Valley is now available. This bright home is highlighted with recently installed hardwood floors throughout most of the main level. The living room features a vaulted ceiling and skylight which flows into the formal dining room. The center island kitchen has been updated & features painted cabinetry, quartz countertops, recessed lights, stainless steel appliances, & slate flooring. The adjoining family room features a vaulted ceiling, skylights, wood burning fireplace with ceramic tile surround and is flanked by built-in bookcases. The laundry room & powder room complete the main level. The hardwood staircase & upper hall lead to the master bedroom with new laminate flooring, walk-in closet, & master bath w/skylight. Additionally on the upper level is a hall bath, linen closet, and 3 generous sized bedrooms with new carpeting. The private back yard oasis features a huge 48 x 16 concrete stamped patio with firepit, shed, & vinyl fenced yard. There is an unfinished partial basement for storage & 2 car garage. Other updates include roof, C/A, & heatpump.
Location
State DE
County New Castle
Area Newark/Glasgow (30905)
Zoning NC6.5
Direction West
Rooms
Other Rooms Living Room, Dining Room, Primary Bedroom, Bedroom 2, Bedroom 3, Bedroom 4, Kitchen, Family Room, Foyer, Laundry
Basement Partial, Unfinished
Interior
Interior Features Attic, Built-Ins, Ceiling Fan(s), Kitchen - Eat-In, Kitchen - Island, Primary Bath(s), Tub Shower, Upgraded Countertops, Wood Floors
Hot Water Electric
Heating Heat Pump - Electric BackUp, Forced Air
Cooling Central A/C
Fireplaces Number 1
Heat Source Electric
Exterior
Parking Features Garage - Front Entry
Garage Spaces 6.0
Fence Fully
Water Access N
Accessibility None
Attached Garage 2
Total Parking Spaces 6
Garage Y
Building
Story 2
Foundation Block
Sewer Public Sewer
Water Public
Architectural Style Colonial
Level or Stories 2
Additional Building Above Grade, Below Grade
New Construction N
Schools
School District Christina
Others
Senior Community No
Tax ID 08-048.40-002
Ownership Fee Simple
SqFt Source Assessor
Acceptable Financing Cash, Conventional, FHA, VA
Listing Terms Cash, Conventional, FHA, VA
Financing Cash,Conventional,FHA,VA
Special Listing Condition Standard
Read Less
Want to know what your home might be worth? Contact us for a FREE valuation!

Our team is ready to help you sell your home for the highest possible price ASAP

Bought with Christopher Lougheed • RE/MAX Point Realty
GET MORE INFORMATION





