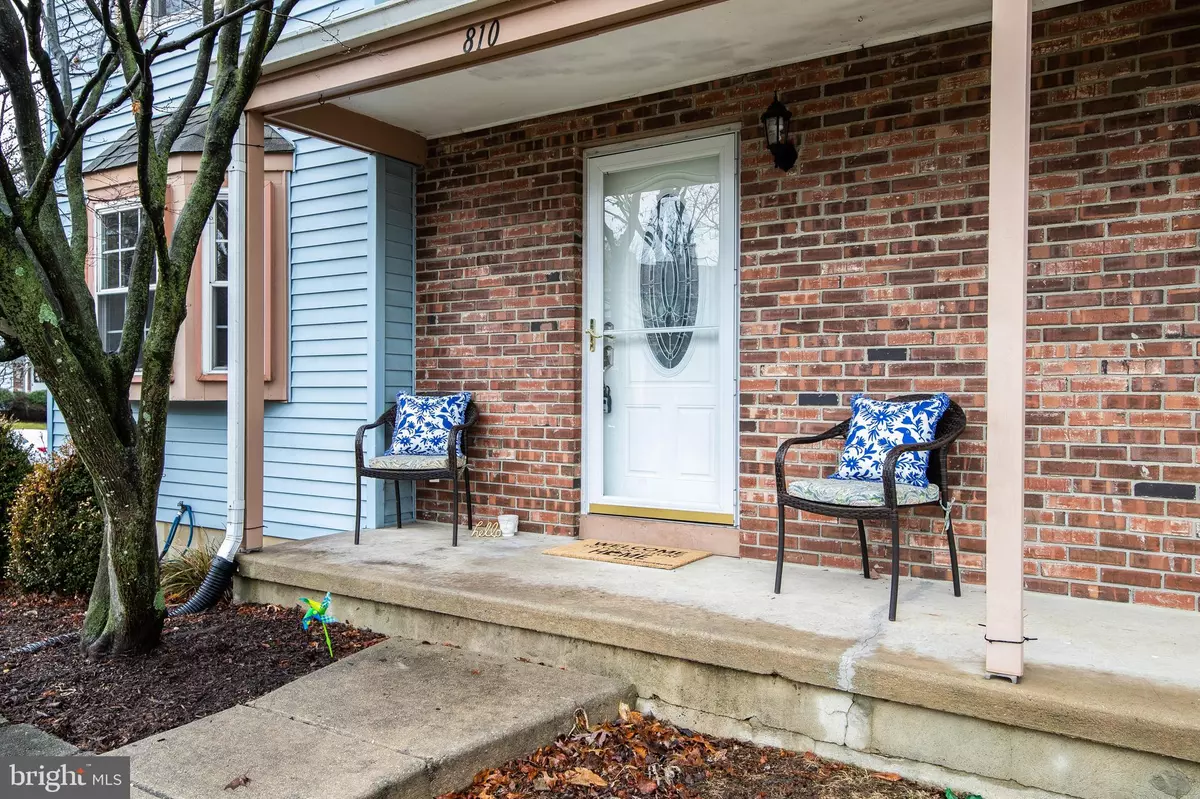$250,000
$240,000
4.2%For more information regarding the value of a property, please contact us for a free consultation.
810 SAINT REGIS CT. West Deptford, NJ 08051
3 Beds
3 Baths
1,476 SqFt
Key Details
Sold Price $250,000
Property Type Townhouse
Sub Type End of Row/Townhouse
Listing Status Sold
Purchase Type For Sale
Square Footage 1,476 sqft
Price per Sqft $169
Subdivision St Regis Walk
MLS Listing ID NJGL2025388
Sold Date 03/03/23
Style Other
Bedrooms 3
Full Baths 2
Half Baths 1
HOA Fees $170/mo
HOA Y/N Y
Abv Grd Liv Area 1,476
Originating Board BRIGHT
Year Built 1988
Annual Tax Amount $5,864
Tax Year 2022
Lot Size 4,008 Sqft
Acres 0.09
Property Description
Welcome to 810 Saint Regis Ct. in West Deptford! This 3 bed 2.5 bath end unit townhome is conveniently located near shopping, restaurants, Rt 295 N & S to be in Pennsylvania or Delaware in minutes.
Walking up to the property you will be greeted by a cozy covered front porch, prefect for your morning coffee. Upon entering, the foyer opens up to a spacious sun drenched living room. The eat-in kitchen, featuring Corian countertops, and the formal dining room have ample space to host parties and family get-togethers! The dining room then leads you to the rear hallway where you will find a huge pantry, main floor powder room and rear door. Outside have a great sized patio with EP Henry Pavers perfect for hosting family BBQ's or enjoy your favorite glass of wine at the end of the day. Back inside on the 2nd floor you will find 3 spacious bedrooms all featuring ample closet space and ceiling fans. You will also find a full bath and even a considerable sized laundry space for your convenience. Off the main main bedroom is an updated main bath with a stall shower. Up here you will also find the pull down for the attic that is fully floored providing the homeowners with tons more storage space. And there's still more to love about this home! This home also features a fully finished basement complete with a walkout door to the backyard and huge storage closet. This is a great area for a kids playroom/rec room, office, space, workout area or all of the above! If you are looking for a home that is conveniently located in West Deptford school district with tons of storage - book your showing today!
HVAC is only 3 months old roof is approximately 10 yrs old.
Location
State NJ
County Gloucester
Area West Deptford Twp (20820)
Zoning RES
Rooms
Other Rooms Living Room, Dining Room, Primary Bedroom, Bedroom 2, Kitchen, Family Room, Bedroom 1, Laundry, Other, Attic
Basement Full, Outside Entrance, Fully Finished
Interior
Interior Features Primary Bath(s), Ceiling Fan(s), Stall Shower, Kitchen - Eat-In, Attic, Pantry
Hot Water Natural Gas
Heating Forced Air
Cooling Central A/C
Flooring Fully Carpeted, Tile/Brick
Equipment Dishwasher, Disposal, Built-In Microwave, Oven/Range - Gas, Refrigerator
Fireplace N
Window Features Bay/Bow
Appliance Dishwasher, Disposal, Built-In Microwave, Oven/Range - Gas, Refrigerator
Heat Source Natural Gas
Laundry Upper Floor
Exterior
Exterior Feature Patio(s), Porch(es)
Garage Spaces 2.0
Utilities Available Cable TV
Water Access N
Roof Type Pitched,Shingle
Accessibility None
Porch Patio(s), Porch(es)
Total Parking Spaces 2
Garage N
Building
Lot Description Level, Open, Front Yard, Rear Yard, SideYard(s)
Story 2
Foundation Brick/Mortar
Sewer Public Sewer
Water Public
Architectural Style Other
Level or Stories 2
Additional Building Above Grade
New Construction N
Schools
High Schools West Deptford
School District West Deptford Township Public Schools
Others
Pets Allowed Y
HOA Fee Include Common Area Maintenance,Lawn Maintenance,Snow Removal,Trash,Water,All Ground Fee,Management
Senior Community No
Tax ID 20-00376-00008 810
Ownership Fee Simple
SqFt Source Estimated
Acceptable Financing Conventional, VA, FHA 203(b), FHA
Listing Terms Conventional, VA, FHA 203(b), FHA
Financing Conventional,VA,FHA 203(b),FHA
Special Listing Condition Standard
Pets Allowed No Pet Restrictions
Read Less
Want to know what your home might be worth? Contact us for a FREE valuation!

Our team is ready to help you sell your home for the highest possible price ASAP

Bought with Holly Stewart • Penzone Realty
GET MORE INFORMATION





