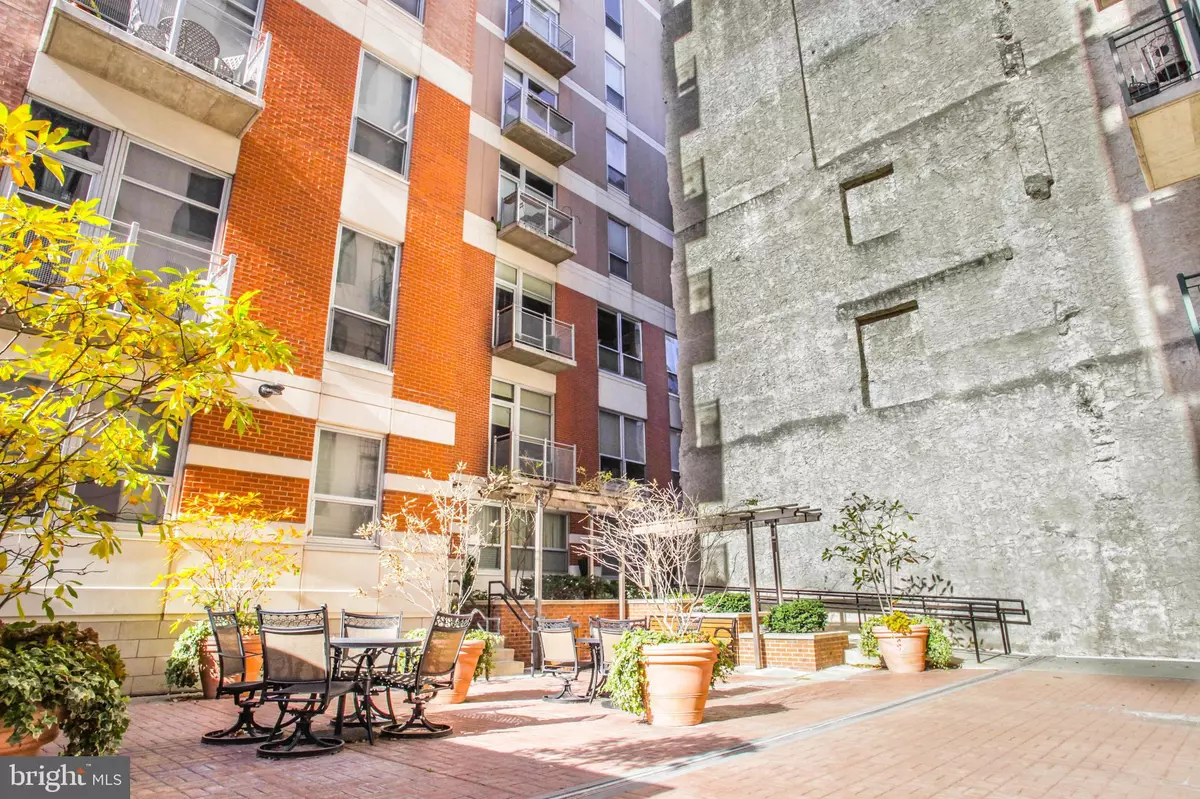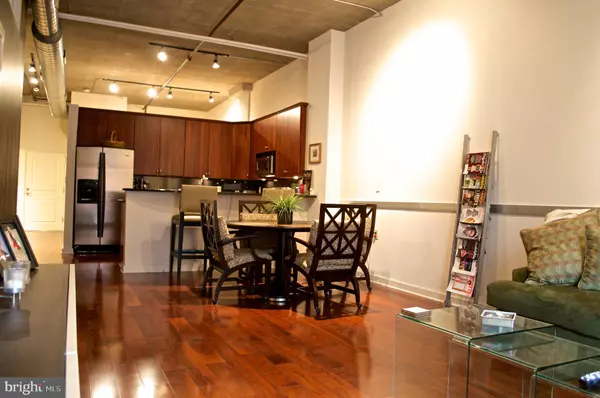$360,000
$385,000
6.5%For more information regarding the value of a property, please contact us for a free consultation.
112 N 2ND ST #5F2 Philadelphia, PA 19106
2 Beds
2 Baths
1,137 SqFt
Key Details
Sold Price $360,000
Property Type Condo
Sub Type Condo/Co-op
Listing Status Sold
Purchase Type For Sale
Square Footage 1,137 sqft
Price per Sqft $316
Subdivision Old City
MLS Listing ID PAPH2125596
Sold Date 03/01/23
Style Loft with Bedrooms
Bedrooms 2
Full Baths 2
Condo Fees $455/mo
HOA Y/N N
Abv Grd Liv Area 1,137
Originating Board BRIGHT
Year Built 2006
Annual Tax Amount $5,113
Tax Year 2022
Lot Dimensions 0.00 x 0.00
Property Description
Gorgeous, spacious 2-bedroom, 2-full bath, loft-style condominium in Old City's premier multi-building condominium community, The National at Old City. "The National" is a 5-building community surrounding a gated, landscaped courtyard sitting atop a 2-level underground parking garage. This 2nd story condo features soaring 11'3" exposed concrete ceilings, a balcony, 5" walnut hardwood floors, stainless steel appliances, granite countertops, washer & dryer and 3/4 height loft-style bedroom walls. The neighborhood is nestled among art galleries, coffee shops, restaurants, museums and other historic attractions. Just 1 & 1/2 blocks from the Market-Frankfort subway line and adjacent to both the ramps to I-95 and the Ben Franklin Bridge. This courtyard-facing unit is super quiet due to it's lack of street exposure. Parking typically available for rent for $350/mo. but not guaranteed. Deeded space available for $50,000.
Location
State PA
County Philadelphia
Area 19106 (19106)
Zoning CMX3
Direction East
Rooms
Other Rooms Living Room, Dining Room, Kitchen, Bathroom 1, Bathroom 2
Main Level Bedrooms 2
Interior
Interior Features Carpet, Combination Dining/Living, Dining Area, Elevator, Flat, Floor Plan - Open, Primary Bath(s), Sprinkler System, Stall Shower, Walk-in Closet(s), Wood Floors
Hot Water Electric
Heating Heat Pump(s)
Cooling Central A/C
Flooring Hardwood, Carpet
Equipment Built-In Microwave, Dishwasher, Dryer, Disposal, Dryer - Electric, Oven/Range - Electric, Refrigerator, Washer, Water Heater
Furnishings No
Fireplace N
Window Features Energy Efficient
Appliance Built-In Microwave, Dishwasher, Dryer, Disposal, Dryer - Electric, Oven/Range - Electric, Refrigerator, Washer, Water Heater
Heat Source Natural Gas, Electric
Laundry Dryer In Unit, Washer In Unit
Exterior
Exterior Feature Balcony
Utilities Available Cable TV Available, Electric Available
Amenities Available Common Grounds, Elevator, Gated Community, Reserved/Assigned Parking, Tot Lots/Playground
Water Access N
Roof Type Flat
Accessibility 32\"+ wide Doors, 36\"+ wide Halls
Porch Balcony
Garage N
Building
Story 1
Unit Features Mid-Rise 5 - 8 Floors
Foundation Concrete Perimeter
Sewer Public Sewer
Water Public
Architectural Style Loft with Bedrooms
Level or Stories 1
Additional Building Above Grade, Below Grade
Structure Type 9'+ Ceilings,Masonry
New Construction N
Schools
School District The School District Of Philadelphia
Others
Pets Allowed N
HOA Fee Include Common Area Maintenance,Ext Bldg Maint,Management,Reserve Funds,Sewer,Snow Removal,Trash,Water,Other
Senior Community No
Tax ID 888058258
Ownership Condominium
Special Listing Condition Standard
Read Less
Want to know what your home might be worth? Contact us for a FREE valuation!

Our team is ready to help you sell your home for the highest possible price ASAP

Bought with Stephen A Calandrino • National Realty Old City LLC - PA

GET MORE INFORMATION





