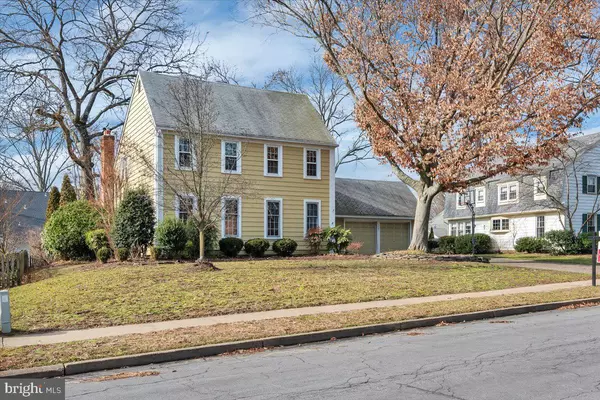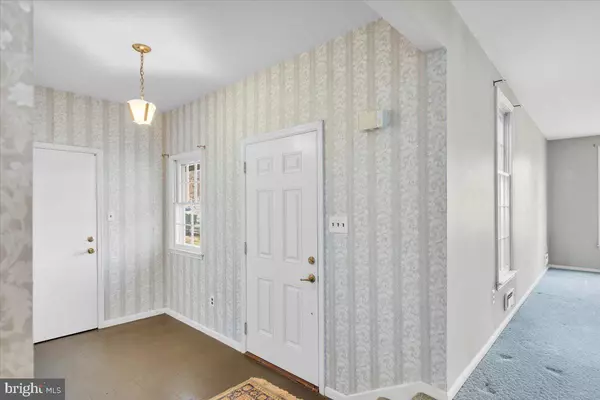$580,033
$444,900
30.4%For more information regarding the value of a property, please contact us for a free consultation.
138 ASHFORD RD Cherry Hill, NJ 08003
5 Beds
3 Baths
2,226 SqFt
Key Details
Sold Price $580,033
Property Type Single Family Home
Sub Type Detached
Listing Status Sold
Purchase Type For Sale
Square Footage 2,226 sqft
Price per Sqft $260
Subdivision Wexford Leas
MLS Listing ID NJCD2041524
Sold Date 02/28/23
Style Salt Box
Bedrooms 5
Full Baths 2
Half Baths 1
HOA Y/N N
Abv Grd Liv Area 2,226
Originating Board BRIGHT
Year Built 1968
Annual Tax Amount $11,828
Tax Year 2022
Lot Dimensions 83.00 x 0.00
Property Description
This is a unique opportunity to move into one of Cherry Hill's most sought out communities. Once you drive through Wexford Leas you will instantly fall in love! Conveniently located within walking distance to the award-winning Richard Stockton Elementary School and the Wexford Leas Swim club, home of the Wexford Whales Swim team! This stately Scarborough built two story 5 bedroom, 2.5 bath home has been lovingly cared for by the original family. Large living room and dining room with plenty of natural light, and the original hardwood flooring underneath the carpet. Eat-in kitchen with pantry, opening to the family room with Mr. Scarborough’s signature wall to wall brick fireplace, oversized wood mantel, and shiplap. Access to large private yard through either the laundry/mud room, or the family room. The bedroom located on the main floor could be utilized to fit many needs from Au Pair, in-law suite, office, or gym. Continue upstairs to the large primary suite with dual closets and a private bathroom. Three additional nice sized rooms with ample closet space, and another full bathroom. Original hardwood floors flow throughout majority of the home. There is a new furnace, a new washing machine, a newer hot water heater, and newer vinyl replacement windows upstairs. A spacious unfinished basement, and a two-car garage complete this lovely home. Call today for your private tour! **Estate sale Home is being sold, “AS IS”.
Location
State NJ
County Camden
Area Cherry Hill Twp (20409)
Zoning RESIDENTIAL
Rooms
Basement Unfinished
Main Level Bedrooms 1
Interior
Hot Water Natural Gas
Heating Forced Air
Cooling Central A/C
Fireplaces Number 1
Fireplaces Type Brick, Wood
Fireplace Y
Heat Source Natural Gas
Exterior
Parking Features Garage - Front Entry
Garage Spaces 2.0
Water Access N
Accessibility None
Attached Garage 2
Total Parking Spaces 2
Garage Y
Building
Story 2
Foundation Block, Crawl Space
Sewer Public Sewer
Water Public
Architectural Style Salt Box
Level or Stories 2
Additional Building Above Grade, Below Grade
New Construction N
Schools
Elementary Schools Richard Stockton E.S.
Middle Schools Henry C. Beck M.S.
High Schools Cherry Hill High-East H.S.
School District Cherry Hill Township Public Schools
Others
Senior Community No
Tax ID 09-00471 09-00009
Ownership Fee Simple
SqFt Source Assessor
Special Listing Condition Standard
Read Less
Want to know what your home might be worth? Contact us for a FREE valuation!

Our team is ready to help you sell your home for the highest possible price ASAP

Bought with Kelli S Fishbein • Keller Williams Realty - Cherry Hill

GET MORE INFORMATION





