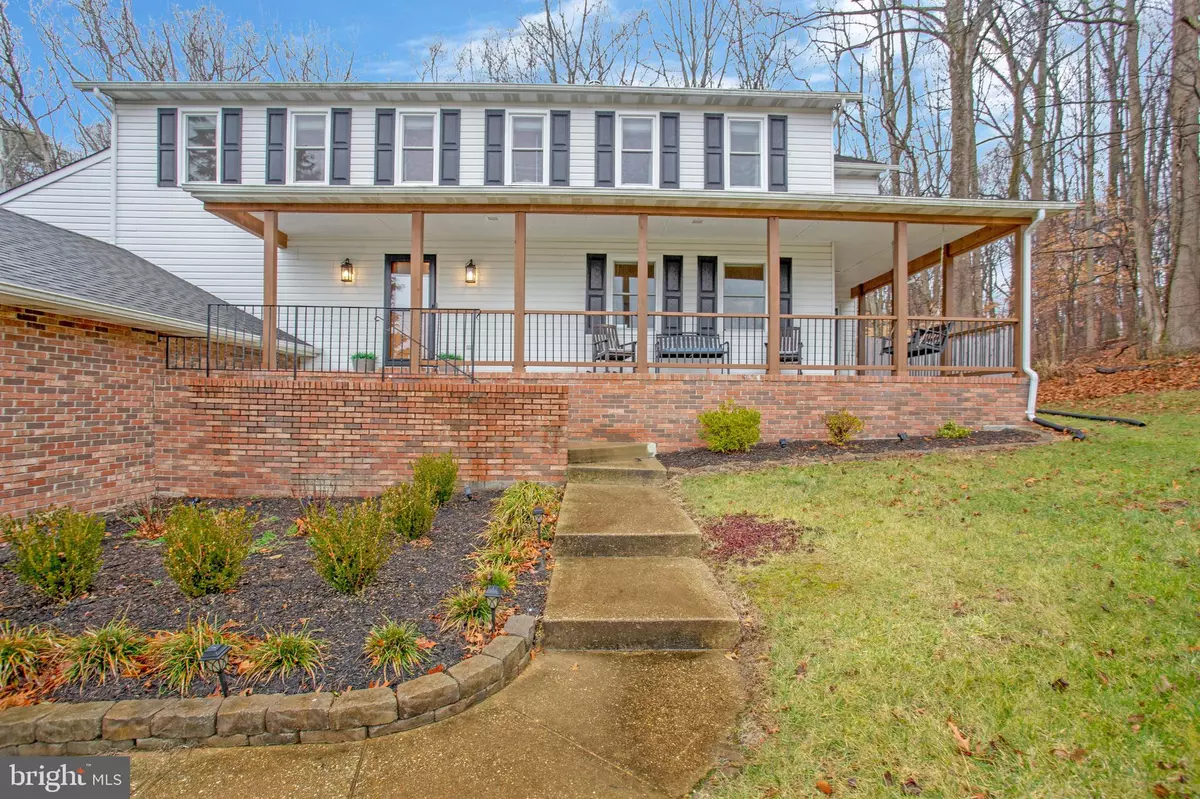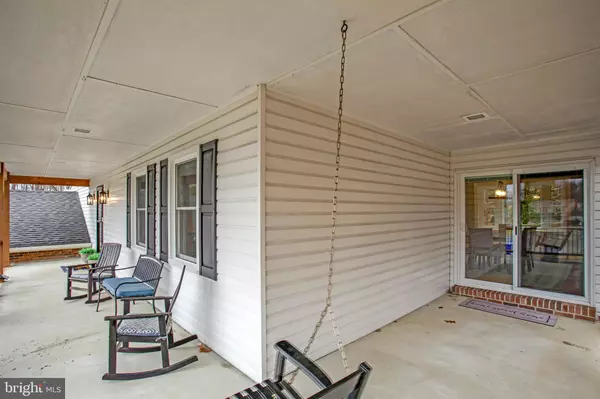$532,000
$524,900
1.4%For more information regarding the value of a property, please contact us for a free consultation.
8300 VENTURE DR Waldorf, MD 20603
5 Beds
3 Baths
3,046 SqFt
Key Details
Sold Price $532,000
Property Type Single Family Home
Sub Type Detached
Listing Status Sold
Purchase Type For Sale
Square Footage 3,046 sqft
Price per Sqft $174
Subdivision Eutaw Forest
MLS Listing ID MDCH2019682
Sold Date 02/28/23
Style Colonial
Bedrooms 5
Full Baths 2
Half Baths 1
HOA Fees $6/ann
HOA Y/N Y
Abv Grd Liv Area 3,046
Originating Board BRIGHT
Year Built 1984
Annual Tax Amount $5,243
Tax Year 2022
Lot Size 0.819 Acres
Acres 0.82
Property Description
**OFFER DEADLINE MONDAY 2/6 at 5PM. Seller reserves the right to accept an offer prior to deadline.** Welcome home to this fantastic colonial on a .83 acre lot in the sought-after Eutaw Forest community! This 5 bed, 2.5 bath, two-car garage home with walk out basement located on a private cul de sac has it ALL! As soon as you arrive, the wrap around porch invites you in to stay a while. This home has over 3,000 square feet on the top two floors and is an entertainer's dream. The kitchen, equipped with stainless steel appliances overlooks the family room w/ fireplace, and offers easy access to the oversized deck and fenced-in backyard facing the woods - perfect for indoor-outdoor living. The main level also features a formal dining room, formal living room, half bathroom, and extra flex space at the front of the house, perfect for an office or play room. Going upstairs, you will find all 5 bedrooms and a gorgeously updated hallway bathroom. Further down the hall, the massive primary suite is tucked away with its own oversized bathroom and double vanity. Let your imagination run wild with over 1,500 square feet of unfinished walk out basement. The expansive private yard and the untapped potential of the basement provides incredible value and makes this home a truly unique property not to be missed!
Location
State MD
County Charles
Zoning WCD
Rooms
Basement Unfinished
Interior
Hot Water Electric
Heating Forced Air
Cooling Central A/C
Fireplaces Number 2
Heat Source Oil
Exterior
Garage Garage Door Opener, Garage - Front Entry
Garage Spaces 2.0
Waterfront N
Water Access N
Accessibility None
Attached Garage 2
Total Parking Spaces 2
Garage Y
Building
Story 3
Foundation Other
Sewer Public Sewer
Water Public
Architectural Style Colonial
Level or Stories 3
Additional Building Above Grade, Below Grade
New Construction N
Schools
Elementary Schools William A. Diggs
Middle Schools Matthew Henson
High Schools Maurice J. Mcdonough
School District Charles County Public Schools
Others
Senior Community No
Tax ID 0906141617
Ownership Fee Simple
SqFt Source Assessor
Special Listing Condition Standard
Read Less
Want to know what your home might be worth? Contact us for a FREE valuation!

Our team is ready to help you sell your home for the highest possible price ASAP

Bought with Jacob Albert Barney • Redfin Corporation

GET MORE INFORMATION





