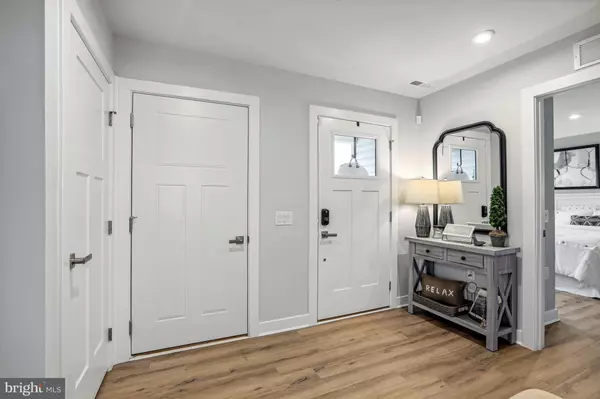$430,000
$430,000
For more information regarding the value of a property, please contact us for a free consultation.
28353 LIBERTY LN Milton, DE 19968
3 Beds
2 Baths
1,528 SqFt
Key Details
Sold Price $430,000
Property Type Single Family Home
Sub Type Detached
Listing Status Sold
Purchase Type For Sale
Square Footage 1,528 sqft
Price per Sqft $281
Subdivision Anthem
MLS Listing ID DESU2033480
Sold Date 02/28/23
Style Contemporary,Ranch/Rambler
Bedrooms 3
Full Baths 2
HOA Fees $80/mo
HOA Y/N Y
Abv Grd Liv Area 1,528
Originating Board BRIGHT
Year Built 2020
Annual Tax Amount $1,010
Tax Year 2022
Lot Size 0.310 Acres
Acres 0.31
Lot Dimensions 101.00 x 134.00
Property Description
Entertainers will love this beautiful upscale single-family home in Anthem! A former model, nestled on a .31 acre corner lot, this exceptional home offers a blend of sophistication and comfort with an open floor plan for ease of entertaining and everyday life. Enjoy being close to the quaint town of Milton and just a short drive to Lewes and Rehoboth beaches, state parks and coastal restaurants. Exterior elements are highlighted by attractive landscaping, exterior lighting, an architectural shingle roof and siding embellished by stack stone. Inside you will find a bright and airy foyer, feature lighting, lofty windows, gorgeous custom window treatments, and luxury vinyl plank flooring that carries throughout. Guests will gravitate to the gourmet kitchen featuring sleek quartz countertops, stainless steel appliances, and crisp white cabinetry with pull-outs for added convenience. The stand-alone island offers a place to prepare, serve and gather for casual dining. Living space flows seamlessly to the dining area and living room with a new batten board feature wall. The owner’s suite is complete with a deep walk-in closet and an ensuite bath with a dual sink vanity and stall shower with a built-in bench. Two additional nicely sized bedrooms complete the sleeping quarters. There’s more, the garage is drywalled, painted and has a mini split for heating and cooling as well as separate atrium entry door. Exterior upgrades include a covered back deck, a sprinkler system and irrigation well. Residents of Anthem have access to multiple walking paths and a seasonal swimming pool. This lovely home is being sold furnished with minor exclusions. Don’t wait, make an appointment for a private showing today!
Location
State DE
County Sussex
Area Broadkill Hundred (31003)
Zoning MR
Rooms
Other Rooms Living Room, Dining Room, Bedroom 2, Bedroom 3, Kitchen, Foyer, Bedroom 1, Laundry
Main Level Bedrooms 3
Interior
Interior Features Breakfast Area, Combination Dining/Living, Combination Kitchen/Dining, Combination Kitchen/Living, Dining Area, Entry Level Bedroom, Floor Plan - Open, Kitchen - Eat-In, Kitchen - Gourmet, Kitchen - Island, Primary Bath(s), Recessed Lighting, Stall Shower, Tub Shower, Upgraded Countertops, Walk-in Closet(s), Window Treatments
Hot Water Electric
Heating Heat Pump(s)
Cooling Central A/C
Flooring Laminate Plank, Ceramic Tile
Equipment Built-In Microwave, Dishwasher, Disposal, Dryer - Front Loading, Icemaker, Microwave, Oven - Self Cleaning, Oven - Single, Oven/Range - Electric, Refrigerator, Stainless Steel Appliances, Stove, Washer, Water Heater
Furnishings Partially
Window Features Double Pane,Screens,Vinyl Clad
Appliance Built-In Microwave, Dishwasher, Disposal, Dryer - Front Loading, Icemaker, Microwave, Oven - Self Cleaning, Oven - Single, Oven/Range - Electric, Refrigerator, Stainless Steel Appliances, Stove, Washer, Water Heater
Heat Source Electric
Exterior
Exterior Feature Deck(s)
Parking Features Garage - Front Entry, Garage Door Opener, Inside Access
Garage Spaces 4.0
Water Access N
View Garden/Lawn
Roof Type Architectural Shingle,Pitched
Accessibility Other
Porch Deck(s)
Attached Garage 2
Total Parking Spaces 4
Garage Y
Building
Lot Description Front Yard, Landscaping, Rear Yard, SideYard(s)
Story 1
Foundation Block
Sewer Public Sewer
Water Public
Architectural Style Contemporary, Ranch/Rambler
Level or Stories 1
Additional Building Above Grade, Below Grade
Structure Type Dry Wall
New Construction N
Schools
Elementary Schools Milton
Middle Schools Mariner
High Schools Cape Henlopen
School District Cape Henlopen
Others
Senior Community No
Tax ID 235-26.00-408.00
Ownership Fee Simple
SqFt Source Assessor
Security Features Main Entrance Lock,Smoke Detector
Special Listing Condition Standard
Read Less
Want to know what your home might be worth? Contact us for a FREE valuation!

Our team is ready to help you sell your home for the highest possible price ASAP

Bought with Julie Gritton • Coldwell Banker Premier - Lewes

GET MORE INFORMATION





