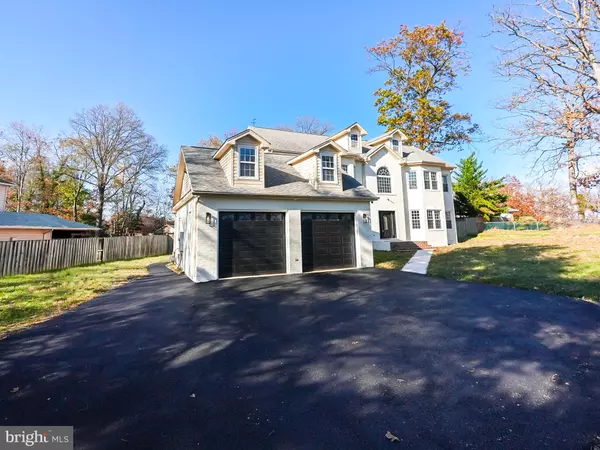$950,000
$949,900
For more information regarding the value of a property, please contact us for a free consultation.
6400 GREENLEAF ST Springfield, VA 22150
3 Beds
5 Baths
4,646 SqFt
Key Details
Sold Price $950,000
Property Type Single Family Home
Sub Type Detached
Listing Status Sold
Purchase Type For Sale
Square Footage 4,646 sqft
Price per Sqft $204
Subdivision Springfield Forest
MLS Listing ID VAFX2064826
Sold Date 02/28/23
Style Colonial
Bedrooms 3
Full Baths 4
Half Baths 1
HOA Y/N N
Abv Grd Liv Area 3,446
Originating Board BRIGHT
Year Built 1956
Annual Tax Amount $8,150
Tax Year 2022
Lot Size 0.425 Acres
Acres 0.43
Property Description
Renovated 4 level home in Springfield Forest. This brick home offers an open floor plan , MAIN LEVEL LIVING and plenty of living area on multiple levels of the home. 3 BEDROOMS ALL WITH WALK IN CLOSETS AND FULL NEWLY REMODELED BATHROOMS. 4 LIVING AREAS ON SEPARATE LEVELS OF THE HOME. NEW Kitchen with new soft close cabinets galore , sparkling quartz countertops & Brand New Stainless Steel Appliances. All bathrooms have been remodeled with new fixtures light, tile to the ceiling separate showers and vanities. The home has a large Loft with skylights that could be used as an office, school room, play room or additional bedroom. Open concept entry, living & gourmet kitchen with large center island. WE ARE CURRENLTY WORKING ON ( waiting for permits) : Fully finishing the basement with a den with closet and full bathroom & rec room, Portico over the front porch, Rear ground level deck & 2nd story deck, flagstone walk way with asphalt driveway. MINUTES to Springfield Mall, Metro, Amazon HQ2, Pentagon, Washington, D.C. & MORE.... Fenced in rear yard with plumbing install for a CASITA at the rear of the lot.
FINISHING PORTICO, DECK AND BASEMENT- See Plans in Photos. Property has 3 finished levels prepared and ready for showing.
Location
State VA
County Fairfax
Zoning 110
Rooms
Other Rooms Living Room, Primary Bedroom, Bedroom 2, Bedroom 3, Kitchen, Game Room, Great Room, In-Law/auPair/Suite, Laundry, Loft, Recreation Room, Bathroom 2, Bathroom 3, Half Bath, Screened Porch
Basement Connecting Stairway, Fully Finished
Main Level Bedrooms 1
Interior
Interior Features Combination Dining/Living, Wood Floors, Combination Kitchen/Living, Entry Level Bedroom, Family Room Off Kitchen, Floor Plan - Open, Kitchen - Eat-In, Kitchen - Island, Kitchen - Gourmet, Recessed Lighting, Skylight(s), Stall Shower, Tub Shower, Upgraded Countertops, Walk-in Closet(s)
Hot Water Natural Gas
Heating Forced Air
Cooling Central A/C
Flooring Solid Hardwood, Carpet, Ceramic Tile
Equipment Dishwasher, Disposal, Dryer, Exhaust Fan, Microwave, Oven/Range - Electric, Refrigerator, Washer
Furnishings No
Fireplace N
Window Features Storm,Skylights
Appliance Dishwasher, Disposal, Dryer, Exhaust Fan, Microwave, Oven/Range - Electric, Refrigerator, Washer
Heat Source Natural Gas
Laundry Has Laundry, Main Floor
Exterior
Exterior Feature Porch(es)
Parking Features Garage - Front Entry, Garage Door Opener, Other, Inside Access, Garage - Rear Entry
Garage Spaces 2.0
Fence Rear
Utilities Available Cable TV
Amenities Available Other
Water Access N
View Street
Roof Type Asphalt,Shingle
Accessibility Other
Porch Porch(es)
Attached Garage 2
Total Parking Spaces 2
Garage Y
Building
Lot Description Corner
Story 4
Foundation Block
Sewer Public Sewer
Water Public
Architectural Style Colonial
Level or Stories 4
Additional Building Above Grade, Below Grade
Structure Type 9'+ Ceilings
New Construction N
Schools
Elementary Schools Forestdale
Middle Schools Key
High Schools Lee
School District Fairfax County Public Schools
Others
HOA Fee Include None
Senior Community No
Tax ID 91-1-2- -7
Ownership Fee Simple
SqFt Source Assessor
Acceptable Financing Cash, Conventional, Private, VA, Bank Portfolio
Horse Property N
Listing Terms Cash, Conventional, Private, VA, Bank Portfolio
Financing Cash,Conventional,Private,VA,Bank Portfolio
Special Listing Condition Standard
Read Less
Want to know what your home might be worth? Contact us for a FREE valuation!

Our team is ready to help you sell your home for the highest possible price ASAP

Bought with Mohiuddin M Kader • Samson Properties

GET MORE INFORMATION





