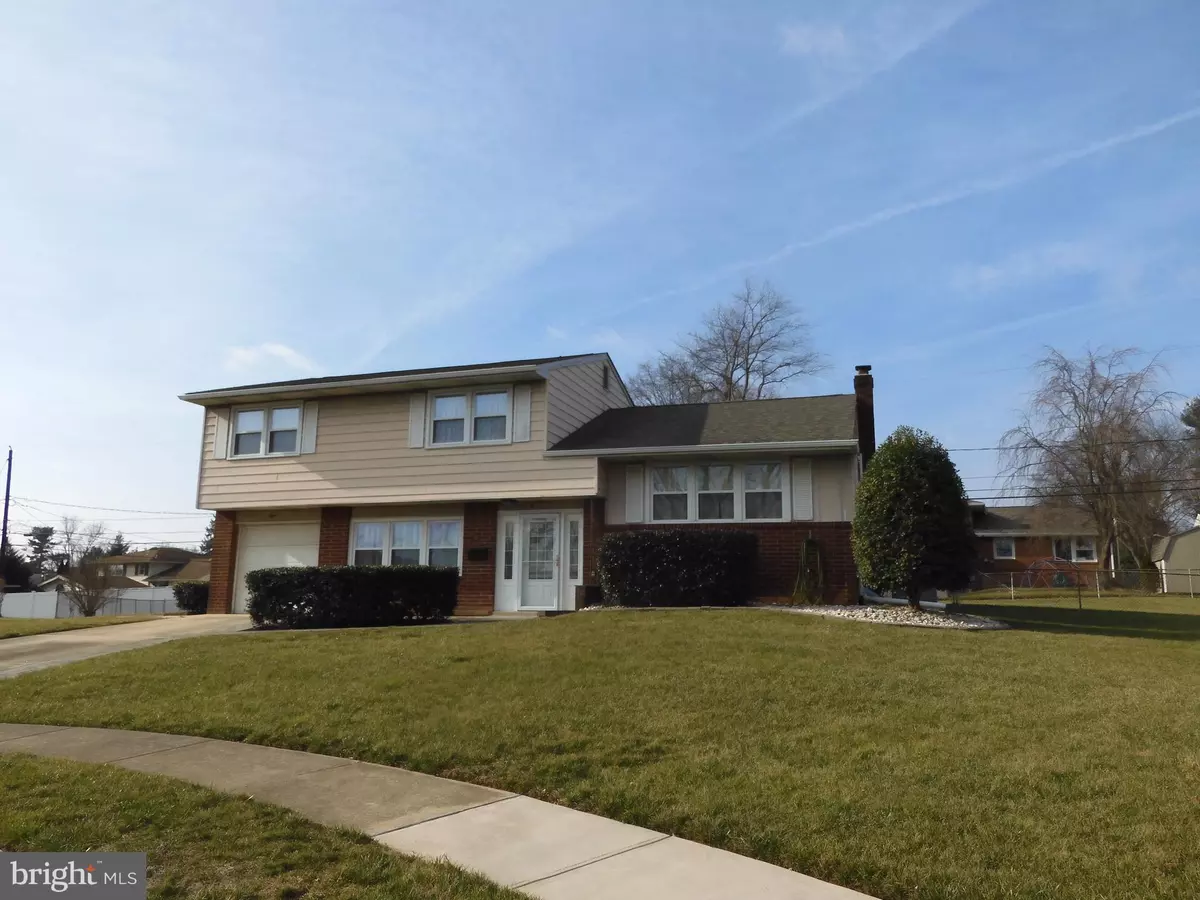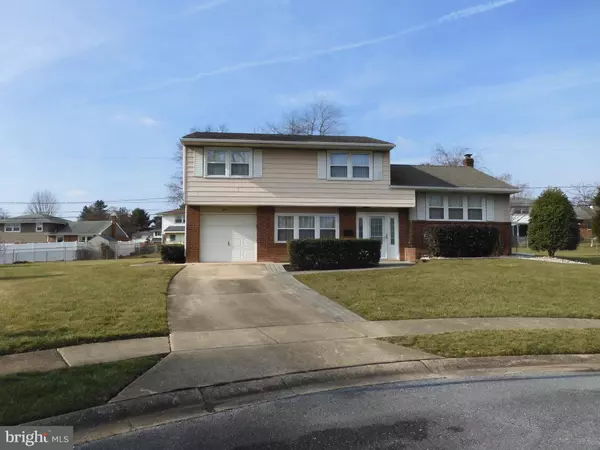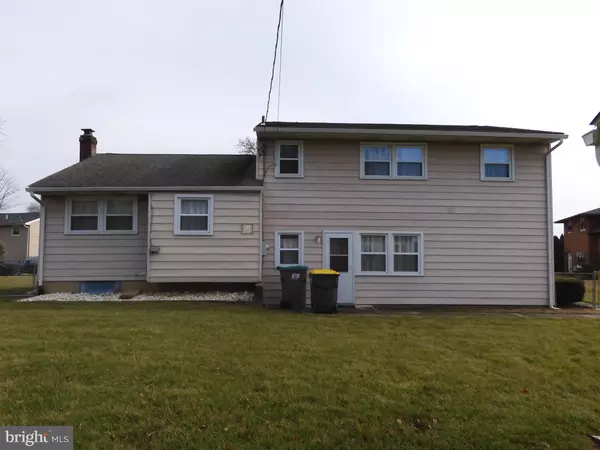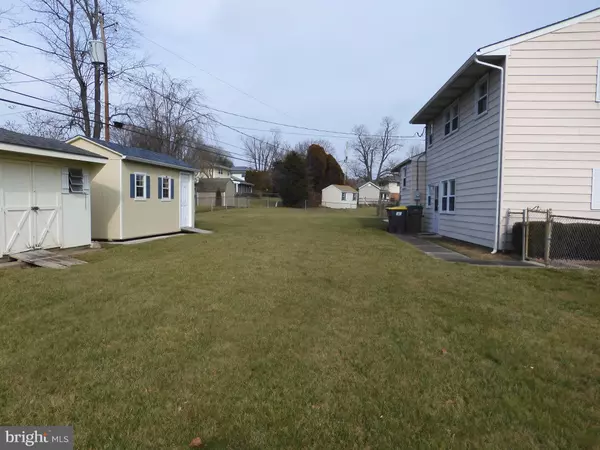$366,000
$368,000
0.5%For more information regarding the value of a property, please contact us for a free consultation.
8 TOBY CT Wilmimgton, DE 19808
4 Beds
2 Baths
1,800 SqFt
Key Details
Sold Price $366,000
Property Type Single Family Home
Sub Type Detached
Listing Status Sold
Purchase Type For Sale
Square Footage 1,800 sqft
Price per Sqft $203
Subdivision Sherwood Park Ii
MLS Listing ID DENC2036770
Sold Date 02/28/23
Style Split Level
Bedrooms 4
Full Baths 1
Half Baths 1
HOA Y/N N
Abv Grd Liv Area 1,224
Originating Board BRIGHT
Year Built 1958
Annual Tax Amount $1,134
Tax Year 2022
Lot Size 0.300 Acres
Acres 0.3
Property Description
True 4 Bedroom Split Level(not a Holiday) in popular Sherwood Park II in exceptional condition. Enter thru the updated front door system to a large foyer with Vinyl Plank Flooring that continues into the sizable family room accented with track lighting and access to the huge fenced back yard. Foyer also includes updated powder room. Up a few steps to the living room and dining room accented with hardwood flooring. Up a few more steps to the four bedrooms all with lovely hardwoods and a full bath.
Notable Features include: Updated Windows( except basement), State of the Art on demand boiler for the hot water heat (2018), Central Air, electrical upgrades, updated Garage Door and door from the garage to the house, All hardwood has been refinished in the last few years. Natural Gas line brought into the home.. Roof is about 10 years old.
Although the kitchen and full bath are original to the home, they are both in good condition. This gives a potential buyer the ability to renovate to their own needs.
Sherwood Park is a short walk to Delcastle Park with tennis courts and walking trails and very convenient to shopping and access to major highways.
Location
State DE
County New Castle
Area Elsmere/Newport/Pike Creek (30903)
Zoning NC6.5
Rooms
Basement Full
Interior
Hot Water Electric
Heating Baseboard - Hot Water
Cooling Central A/C
Heat Source Natural Gas
Exterior
Parking Features Garage Door Opener
Garage Spaces 1.0
Water Access N
Accessibility None
Attached Garage 1
Total Parking Spaces 1
Garage Y
Building
Story 3
Foundation Block
Sewer Public Septic
Water Public
Architectural Style Split Level
Level or Stories 3
Additional Building Above Grade, Below Grade
New Construction N
Schools
School District Red Clay Consolidated
Others
Senior Community No
Tax ID 08-038.30-116
Ownership Fee Simple
SqFt Source Estimated
Special Listing Condition Standard
Read Less
Want to know what your home might be worth? Contact us for a FREE valuation!

Our team is ready to help you sell your home for the highest possible price ASAP

Bought with Jack Sanderson • Patterson-Schwartz-Hockessin

GET MORE INFORMATION





