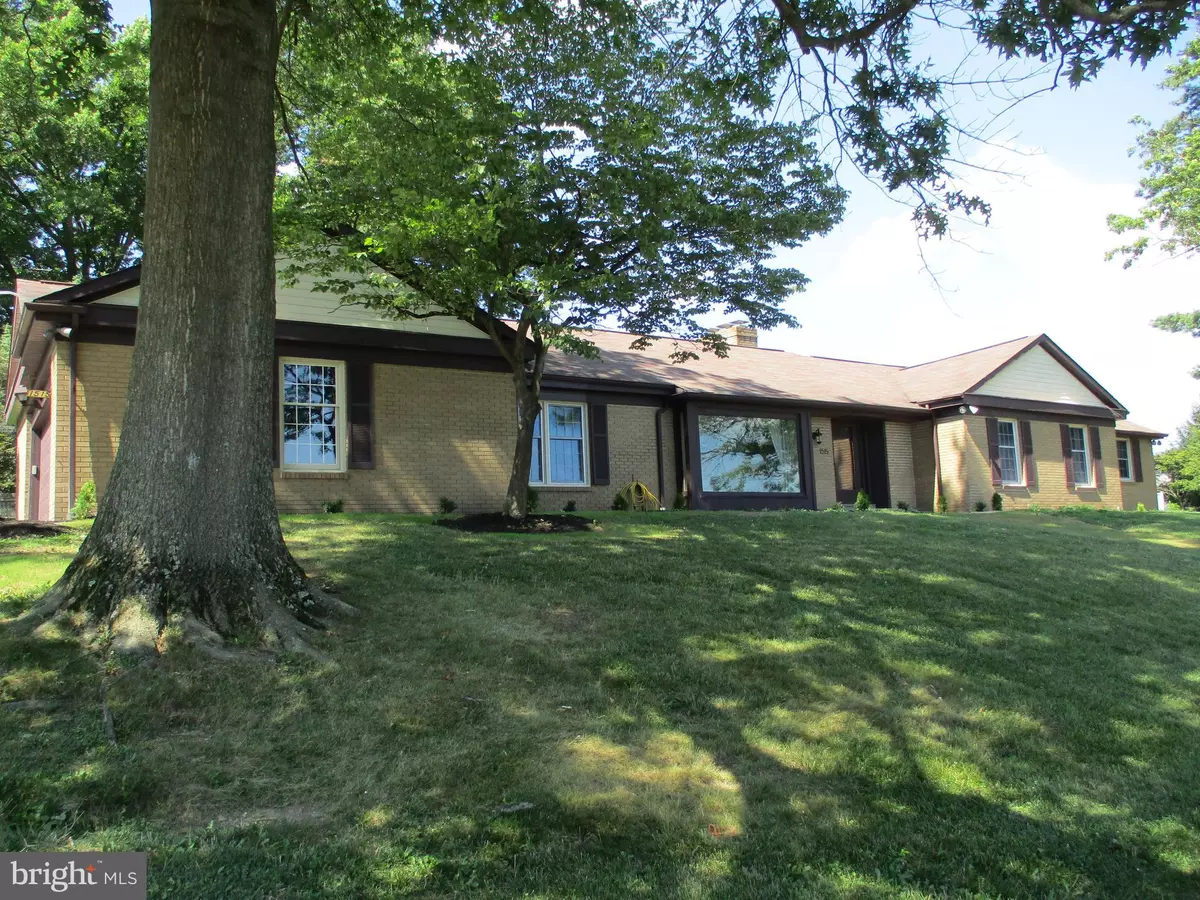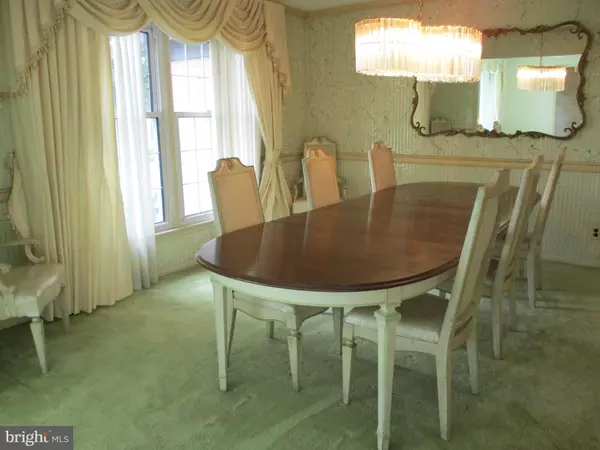$360,000
$365,000
1.4%For more information regarding the value of a property, please contact us for a free consultation.
1515 CARDINAL DR Coatesville, PA 19320
4 Beds
3 Baths
2,703 SqFt
Key Details
Sold Price $360,000
Property Type Single Family Home
Sub Type Detached
Listing Status Sold
Purchase Type For Sale
Square Footage 2,703 sqft
Price per Sqft $133
Subdivision Anvil Hills
MLS Listing ID PACT2026948
Sold Date 02/28/23
Style Ranch/Rambler
Bedrooms 4
Full Baths 2
Half Baths 1
HOA Y/N N
Abv Grd Liv Area 2,703
Originating Board BRIGHT
Year Built 1971
Annual Tax Amount $9,319
Tax Year 2022
Lot Size 0.507 Acres
Acres 0.51
Lot Dimensions 0.00 x 0.00
Property Description
Custom brick Ranch style home with 2,700+ sq ft, 4 Bedrooms, 2 and one half Baths, spacious Florida Sun Room on .50plus acres in East Fallowfield Township. Entry Foyer with coat closet leads you to a sun-filled Living Room and Dining Room with wall to wall built-in cabinet. Eat-in Kitchen with large island, breakfast area, Corian countertops, ceramic tile flooring, double oven, cooktop & pantry. Powder Room & Laundry Room with access to oversized 2 car garage & entry to back yard. Family Room with floor to ceiling brick fireplace, hardwood flooring, wall to wall built-in cabinet & sliders to covered back patio. Master Bedroom suite with dressing area and vanity, walk-in closet and 2 additional closets opens to a Florida Sun Room and Master Bath. 3 additional nice sized Bedrooms, hall full Bath with linen closet and walk up attic. Finished daylight, walkout lower level Family Room, utility room with shelving and storage room. Listing Agent & Co-Listing Agent related to Seller.
Location
State PA
County Chester
Area East Fallowfield Twp (10347)
Zoning RESIDENTIAL
Rooms
Other Rooms Living Room, Dining Room, Primary Bedroom, Bedroom 2, Bedroom 3, Bedroom 4, Kitchen, Family Room, Foyer, Sun/Florida Room, Laundry, Attic, Primary Bathroom, Full Bath, Half Bath
Basement Fully Finished, Daylight, Full, Outside Entrance
Main Level Bedrooms 4
Interior
Hot Water Natural Gas
Heating Forced Air
Cooling Central A/C
Fireplaces Number 1
Fireplaces Type Brick
Fireplace Y
Heat Source Natural Gas
Laundry Main Floor
Exterior
Parking Features Garage - Side Entry
Garage Spaces 8.0
Water Access N
Accessibility None
Attached Garage 2
Total Parking Spaces 8
Garage Y
Building
Story 1
Foundation Block
Sewer Public Sewer
Water Public
Architectural Style Ranch/Rambler
Level or Stories 1
Additional Building Above Grade, Below Grade
New Construction N
Schools
School District Coatesville Area
Others
Senior Community No
Tax ID 47-01R-0034
Ownership Fee Simple
SqFt Source Assessor
Special Listing Condition Standard
Read Less
Want to know what your home might be worth? Contact us for a FREE valuation!

Our team is ready to help you sell your home for the highest possible price ASAP

Bought with Sarah L Smith • Century 21 Norris-Valley Forge

GET MORE INFORMATION





