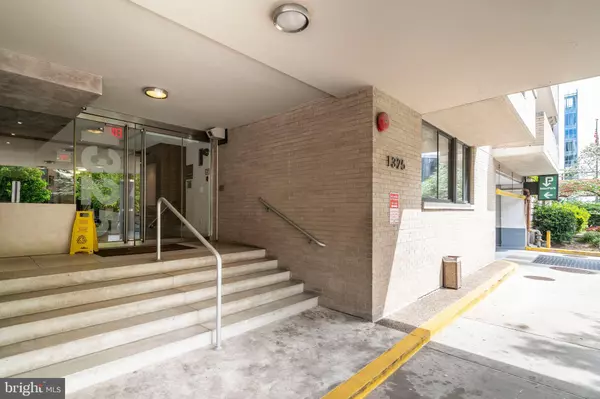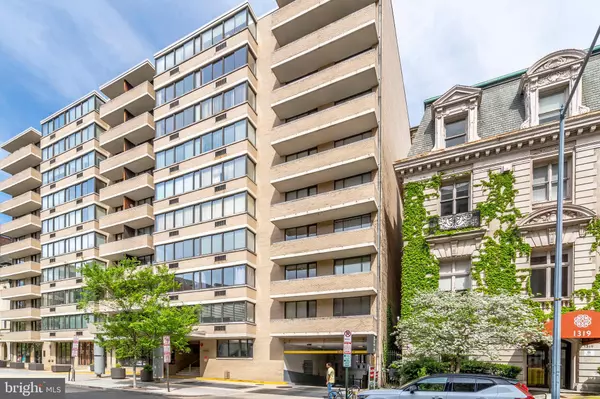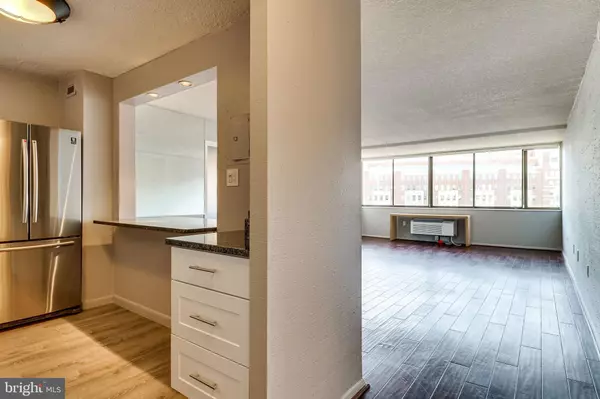$595,000
$595,000
For more information regarding the value of a property, please contact us for a free consultation.
1325 18TH ST NW #804 Washington, DC 20036
2 Beds
2 Baths
1,260 SqFt
Key Details
Sold Price $595,000
Property Type Condo
Sub Type Condo/Co-op
Listing Status Sold
Purchase Type For Sale
Square Footage 1,260 sqft
Price per Sqft $472
Subdivision Dupont Circle
MLS Listing ID DCDC2066808
Sold Date 02/24/23
Style Contemporary
Bedrooms 2
Full Baths 2
Condo Fees $1,218/mo
HOA Y/N N
Abv Grd Liv Area 1,260
Originating Board BRIGHT
Year Built 1974
Annual Tax Amount $2,210
Tax Year 2022
Property Description
Ask us about how seller credit to reduce your interest rate. This Goddess of a condo is located in the building known as the Palladium. It is in the heart of Dupont Circle and offers a uniquely expansive 2-bedroom condo with a private balcony. Recently updated, it offers an eat-in kitchen with stainless steel appliances. It boasts oversized windows and individually controlled heat/air conditioning in each room. The generously proportioned rooms are perfectly suited for anyone needing to work from home. Other features include 2 walk-in closets & hardwood floors throughout. Two washers & dryers are located on each floor of the building. The rooftop offers spectacular city views as well as a sun deck, lovely garden and swimming pool. The secure front desk is fully staffed and the entrance has a convenient porte-cochere for delivery drop off or pickups. Being located on the south end of Dupont Circle makes it perfectly perched to be walkable to 17th St or Golden Triangle, This West facing unit is just far enough away from Massachusetts and Connecticut Ave to present a quiet enclave of the city. FYI. Garage Parking cost is $280 per month via the private company who owns the garage below the building.
Location
State DC
County Washington
Zoning MU-15
Rooms
Other Rooms Living Room, Bedroom 2, Kitchen, Bedroom 1, Bathroom 1, Bathroom 2
Main Level Bedrooms 2
Interior
Interior Features Breakfast Area, Combination Kitchen/Living, Elevator, Floor Plan - Open, Kitchen - Gourmet, Walk-in Closet(s), Wood Floors
Hot Water Natural Gas
Heating Forced Air
Cooling Wall Unit
Equipment Stainless Steel Appliances
Fireplace N
Appliance Stainless Steel Appliances
Heat Source Electric
Laundry Shared, Common, Main Floor
Exterior
Utilities Available Natural Gas Available, Sewer Available, Water Available, Electric Available
Amenities Available Elevator, Swimming Pool
Water Access N
Accessibility Elevator
Garage N
Building
Story 1
Unit Features Hi-Rise 9+ Floors
Sewer Public Sewer
Water Public
Architectural Style Contemporary
Level or Stories 1
Additional Building Above Grade, Below Grade
New Construction N
Schools
School District District Of Columbia Public Schools
Others
Pets Allowed N
HOA Fee Include Common Area Maintenance,Electricity,Gas,Heat,Management,Sewer,Snow Removal,Trash,Water
Senior Community No
Tax ID 0158//2088
Ownership Condominium
Security Features Desk in Lobby
Acceptable Financing Cash, Conventional
Listing Terms Cash, Conventional
Financing Cash,Conventional
Special Listing Condition Standard
Read Less
Want to know what your home might be worth? Contact us for a FREE valuation!

Our team is ready to help you sell your home for the highest possible price ASAP

Bought with Jose Robert Garcia • Long & Foster Real Estate, Inc.

GET MORE INFORMATION





