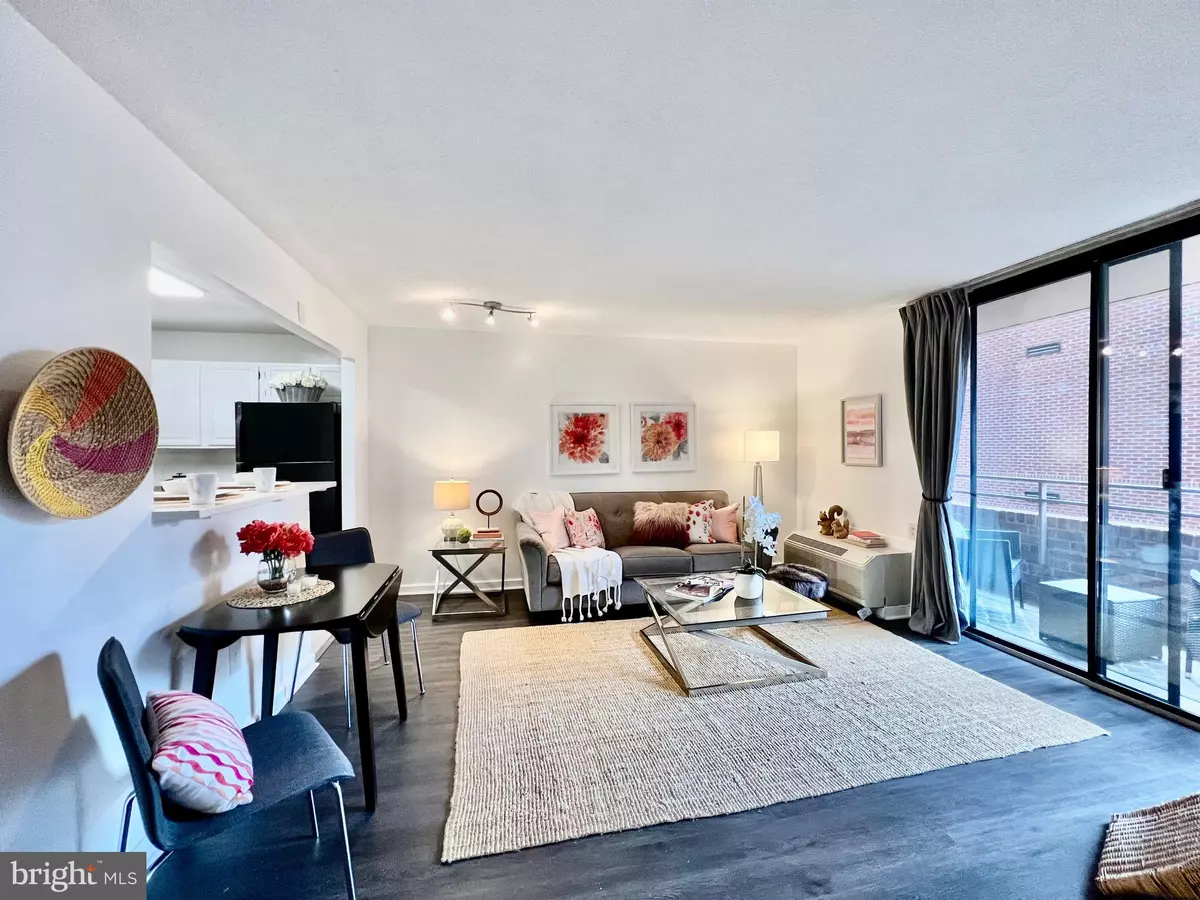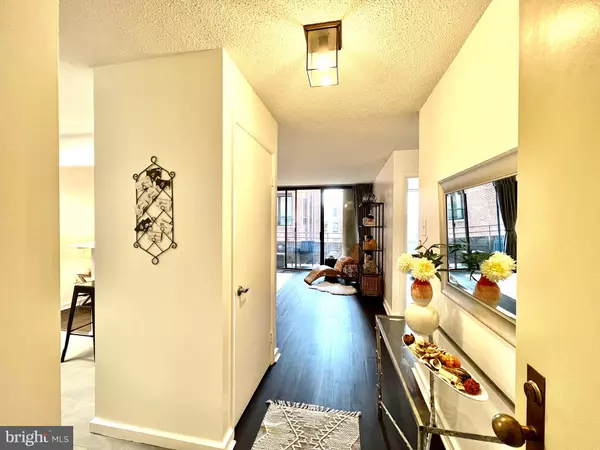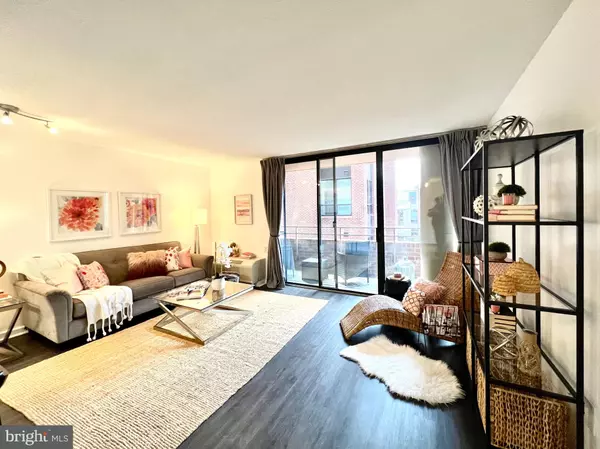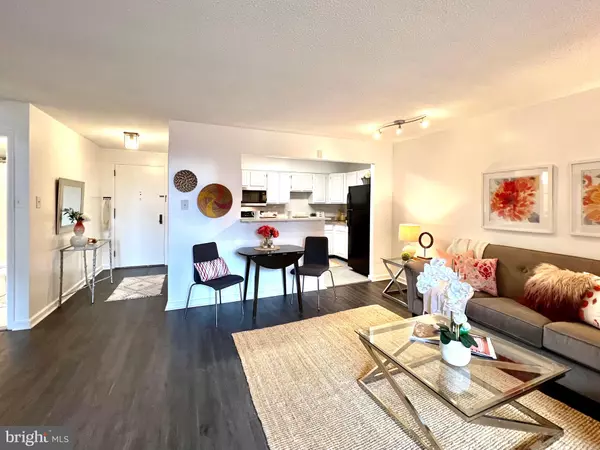$415,000
$409,000
1.5%For more information regarding the value of a property, please contact us for a free consultation.
2141 P ST NW #306 Washington, DC 20037
1 Bed
1 Bath
625 SqFt
Key Details
Sold Price $415,000
Property Type Condo
Sub Type Condo/Co-op
Listing Status Sold
Purchase Type For Sale
Square Footage 625 sqft
Price per Sqft $664
Subdivision Dupont Circle
MLS Listing ID DCDC2081982
Sold Date 02/24/23
Style Contemporary
Bedrooms 1
Full Baths 1
Condo Fees $471/mo
HOA Y/N N
Abv Grd Liv Area 625
Originating Board BRIGHT
Year Built 1980
Annual Tax Amount $3,251
Tax Year 2022
Property Description
Beautiful unit in the heart of Dupont Circle, just a few blocks from Metrorail! This unit gets nice light and includes a delightful, airy balcony, plus gorgeous luxury vinyl plank flooring throughout! The open kitchen has been remodeled with solid surface countertops, brand new DW, built-in microwave and garbage disposal, and even has room for a table! The bedroom features huge windows and a walk-in closet. The bath has been remodeled, too, and you'll love the in-unit full-size washer and dryer! There's an extra-large storage cage on the main level (almost twice the size of the typical cage) and the 2 heat pumps are 1 and 3 years old. The well-managed building has a secure entrance and has been very well maintained, and the condo fee is on the lower side for the area. All of this, plus the countless restaurants, shops and bars in the historic Dupont Circle neighborhood make this unit an unbeatable value in today's market!
Location
State DC
County Washington
Zoning RES
Rooms
Main Level Bedrooms 1
Interior
Interior Features Combination Dining/Living, Elevator, Kitchen - Eat-In, Upgraded Countertops, Walk-in Closet(s), Window Treatments
Hot Water Other
Heating Heat Pump - Electric BackUp
Cooling Heat Pump(s)
Equipment Built-In Microwave, Dishwasher, Disposal, Dryer, Microwave, Oven/Range - Electric, Refrigerator, Washer
Appliance Built-In Microwave, Dishwasher, Disposal, Dryer, Microwave, Oven/Range - Electric, Refrigerator, Washer
Heat Source Electric
Exterior
Amenities Available Elevator, Extra Storage
Water Access N
Accessibility Elevator
Garage N
Building
Story 1
Unit Features Hi-Rise 9+ Floors
Sewer Public Sewer
Water Public
Architectural Style Contemporary
Level or Stories 1
Additional Building Above Grade, Below Grade
New Construction N
Schools
School District District Of Columbia Public Schools
Others
Pets Allowed Y
HOA Fee Include Common Area Maintenance,Ext Bldg Maint,Insurance,Management,Reserve Funds,Sewer,Water
Senior Community No
Tax ID 0067//2022
Ownership Condominium
Security Features Intercom,Security System
Special Listing Condition Standard
Pets Allowed Dogs OK, Cats OK, Number Limit, Size/Weight Restriction
Read Less
Want to know what your home might be worth? Contact us for a FREE valuation!

Our team is ready to help you sell your home for the highest possible price ASAP

Bought with Ilse H Padron • Compass

GET MORE INFORMATION





