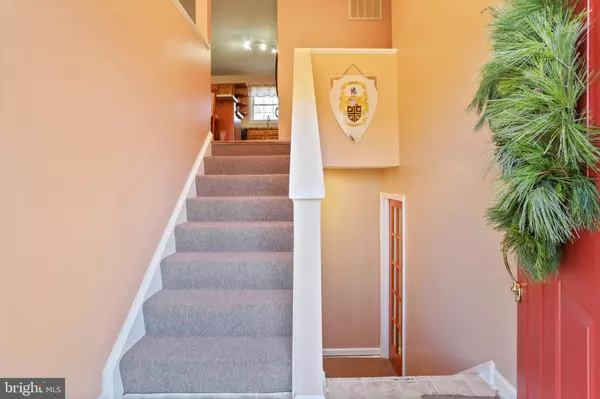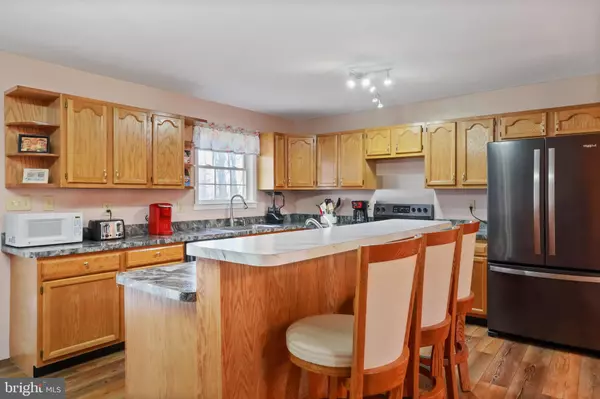$325,000
$325,000
For more information regarding the value of a property, please contact us for a free consultation.
582 RIDGEVIEW RD Gore, VA 22637
3 Beds
2 Baths
2,854 SqFt
Key Details
Sold Price $325,000
Property Type Single Family Home
Sub Type Detached
Listing Status Sold
Purchase Type For Sale
Square Footage 2,854 sqft
Price per Sqft $113
Subdivision Timber Heights
MLS Listing ID VAFV2010462
Sold Date 02/24/23
Style Split Foyer
Bedrooms 3
Full Baths 2
HOA Fees $8/ann
HOA Y/N Y
Abv Grd Liv Area 1,524
Originating Board BRIGHT
Year Built 1997
Annual Tax Amount $1,406
Tax Year 2022
Lot Size 2.020 Acres
Acres 2.02
Property Description
Spacious two level home at the end of a Cul-de-Sac with privacy and mountain views. Partially remodeled in 2020 with updated Kitchen, luxury vinyl and new carpeting throughout. Screened in back deck makes a wonderful place to see the mountains and watch deer roaming in the woods. Newly paved circle driveway and a oversized 28x28 detached garage. What a great workshop. This property sits in both Virginia and West Virginia. House itself is in Virginia and garage is partially in both states. ***If using your GPS, please put in the address of 234 Cherry Tree Lane, Gore, WV*** Otherwise follow written directions.
Location
State VA
County Frederick
Zoning RA
Direction West
Rooms
Other Rooms Living Room, Dining Room, Primary Bedroom, Bedroom 2, Kitchen, Family Room, Bedroom 1, Laundry, Storage Room
Main Level Bedrooms 3
Interior
Hot Water Electric
Heating Heat Pump(s)
Cooling Heat Pump(s)
Heat Source Electric
Exterior
Parking Features Garage - Front Entry
Garage Spaces 6.0
Water Access N
Accessibility None
Total Parking Spaces 6
Garage Y
Building
Story 2
Foundation Block
Sewer On Site Septic
Water Well
Architectural Style Split Foyer
Level or Stories 2
Additional Building Above Grade, Below Grade
New Construction N
Schools
School District Frederick County Public Schools
Others
Senior Community No
Tax ID 17 A 3D
Ownership Fee Simple
SqFt Source Estimated
Special Listing Condition Standard
Read Less
Want to know what your home might be worth? Contact us for a FREE valuation!

Our team is ready to help you sell your home for the highest possible price ASAP

Bought with Dorothy Vance • Keller Williams Premier Realty

GET MORE INFORMATION





