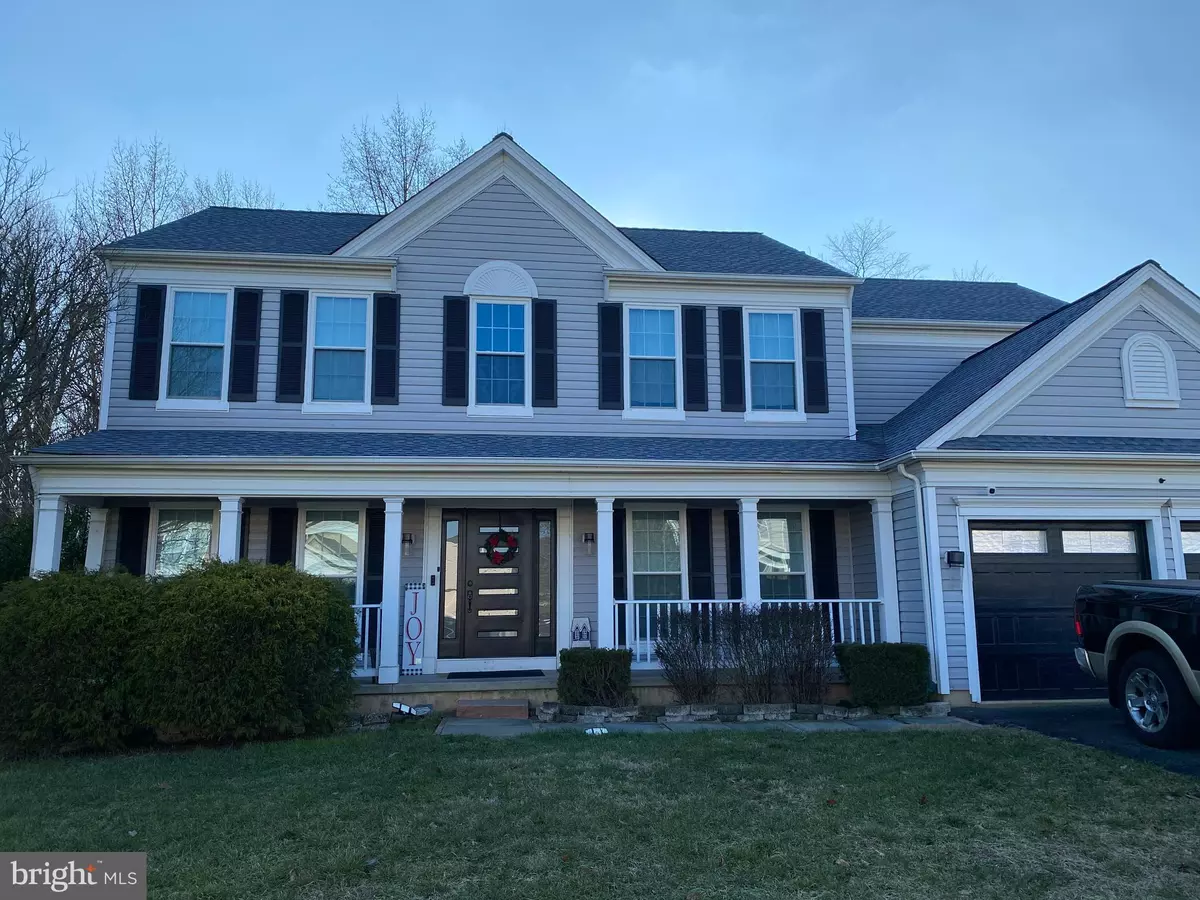$500,000
$515,000
2.9%For more information regarding the value of a property, please contact us for a free consultation.
48 W MINGLEWOOD DR Middletown, DE 19709
4 Beds
3 Baths
2,850 SqFt
Key Details
Sold Price $500,000
Property Type Single Family Home
Sub Type Detached
Listing Status Sold
Purchase Type For Sale
Square Footage 2,850 sqft
Price per Sqft $175
Subdivision Cricklewood
MLS Listing ID DENC2036968
Sold Date 02/24/23
Style Colonial
Bedrooms 4
Full Baths 2
Half Baths 1
HOA Y/N N
Abv Grd Liv Area 2,850
Originating Board BRIGHT
Year Built 2001
Annual Tax Amount $3,456
Tax Year 2022
Lot Size 0.340 Acres
Acres 0.34
Lot Dimensions 74.20 x 185.30
Property Description
4 Beds / 2.5 Bath Colonial, on 1/3 Acre, backing to wooded area with inviting front porch. Features include a formal Living Room open to formal Dining Room, large eat-in kitchen with double wall ovens, island, and a sunroom overlooking the large backyard. Off the kitchen you will find the large family room with a gas fireplace. The upstairs has 3 Bedrooms, a hall bathroom, laundry room with washer and dryer, and spacious primary bedroom with tray ceiling, walk-in closet and bathroom with double sinks, separate bathtub, and shower area. The basement is finished with sliding doors that lead outside to the yard with a full bathroom. Please note: Basement upgrades were completed by prior owners and not permitted; current owner will not be providing permit. Home also features solar panels; contract is transferable to new owners.
Location
State DE
County New Castle
Area South Of The Canal (30907)
Zoning 23R-1A
Rooms
Basement Full, Fully Finished, Outside Entrance
Interior
Interior Features Kitchen - Eat-In, Kitchen - Island, Walk-in Closet(s)
Hot Water Natural Gas
Heating Forced Air
Cooling Central A/C
Fireplaces Number 1
Equipment Cooktop, Dishwasher, Disposal, Dryer, Microwave, Oven - Double, Refrigerator, Stove, Washer
Furnishings No
Fireplace Y
Appliance Cooktop, Dishwasher, Disposal, Dryer, Microwave, Oven - Double, Refrigerator, Stove, Washer
Heat Source Natural Gas
Exterior
Parking Features Garage - Front Entry
Garage Spaces 2.0
Water Access N
Accessibility None
Attached Garage 2
Total Parking Spaces 2
Garage Y
Building
Story 2
Foundation Permanent
Sewer Public Sewer
Water Public
Architectural Style Colonial
Level or Stories 2
Additional Building Above Grade, Below Grade
New Construction N
Schools
School District Appoquinimink
Others
Pets Allowed Y
Senior Community No
Tax ID 23-019.00-028
Ownership Fee Simple
SqFt Source Assessor
Acceptable Financing Conventional, FHA, VA
Listing Terms Conventional, FHA, VA
Financing Conventional,FHA,VA
Special Listing Condition Standard
Pets Allowed No Pet Restrictions
Read Less
Want to know what your home might be worth? Contact us for a FREE valuation!

Our team is ready to help you sell your home for the highest possible price ASAP

Bought with Deena Dostillio • BHHS Fox & Roach - Hockessin
GET MORE INFORMATION





