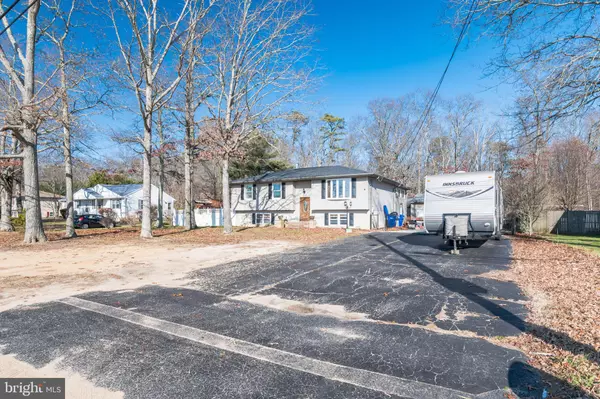$339,900
$339,900
For more information regarding the value of a property, please contact us for a free consultation.
8502 W BUCKSHUTEM RD Millville, NJ 08332
3 Beds
2 Baths
2,260 SqFt
Key Details
Sold Price $339,900
Property Type Single Family Home
Sub Type Detached
Listing Status Sold
Purchase Type For Sale
Square Footage 2,260 sqft
Price per Sqft $150
Subdivision None Available
MLS Listing ID NJCB2010544
Sold Date 02/24/23
Style Bi-level
Bedrooms 3
Full Baths 2
HOA Y/N N
Abv Grd Liv Area 2,260
Originating Board BRIGHT
Year Built 1989
Annual Tax Amount $5,060
Tax Year 2022
Lot Size 0.384 Acres
Acres 0.38
Lot Dimensions 110.00 x 152.00
Property Description
Move-in ready bi-level home on a quiet rural lot. Eat-in kitchen with stainless steel appliances, a farmhouse kitchen sink, a large center island, recessed lighting, and a built-in desk area. The kitchen opens to the spacious dining room perfect for family gatherings. There are three spacious bedrooms with ceiling fans and laminate flooring and a full bathroom with tile surround, tile flooring, and a laundry area that round out the main floor of the home. The lower level has a family room with tile flooring and a gas fireplace with stone surround, a second full bathroom with tile flooring and a laundry area, and an office or possible 4th bedroom. In the rear of the home is a 20x22 addition that is ready to be finished. There is a large two-car detached garage with an attached pool house that is great for entertaining. Other great features include a fenced rear yard, above ground pool, natural gas heat and hot water, and public water. This home is easily accessible to Routes 47, 49, Delaware, and all shore points.
Location
State NJ
County Cumberland
Area Millville City (20610)
Zoning RES
Direction West
Rooms
Other Rooms Dining Room, Primary Bedroom, Bedroom 2, Bedroom 3, Kitchen, Family Room, Other, Office
Main Level Bedrooms 3
Interior
Interior Features Built-Ins, Ceiling Fan(s), Formal/Separate Dining Room, Kitchen - Eat-In
Hot Water Natural Gas
Heating Forced Air
Cooling Ceiling Fan(s), Central A/C
Flooring Laminate Plank, Ceramic Tile
Fireplaces Number 1
Fireplaces Type Gas/Propane, Stone
Equipment Refrigerator, Oven/Range - Electric, Range Hood, Dishwasher, Stainless Steel Appliances, Washer, Dryer
Fireplace Y
Window Features Insulated
Appliance Refrigerator, Oven/Range - Electric, Range Hood, Dishwasher, Stainless Steel Appliances, Washer, Dryer
Heat Source Natural Gas
Laundry Main Floor, Lower Floor
Exterior
Parking Features Garage - Front Entry
Garage Spaces 6.0
Fence Rear, Chain Link
Pool Above Ground
Utilities Available Cable TV
Water Access N
View Trees/Woods
Roof Type Pitched
Street Surface Paved
Accessibility None
Total Parking Spaces 6
Garage Y
Building
Lot Description Backs to Trees, Front Yard, Rear Yard
Story 2
Foundation Block
Sewer Private Septic Tank
Water Public
Architectural Style Bi-level
Level or Stories 2
Additional Building Above Grade, Below Grade
Structure Type Dry Wall
New Construction N
Schools
Elementary Schools Rieck Ave
Middle Schools Lakeside
High Schools Millville Senior
School District Millville Board Of Education
Others
Senior Community No
Tax ID 10-00053-00004
Ownership Fee Simple
SqFt Source Assessor
Acceptable Financing FHA, Conventional, VA, Cash
Listing Terms FHA, Conventional, VA, Cash
Financing FHA,Conventional,VA,Cash
Special Listing Condition Standard
Read Less
Want to know what your home might be worth? Contact us for a FREE valuation!

Our team is ready to help you sell your home for the highest possible price ASAP

Bought with W. Scott Sheppard • BHHS Fox & Roach-Vineland
GET MORE INFORMATION





