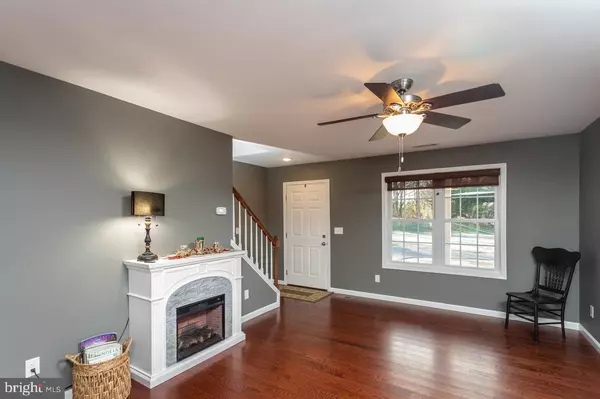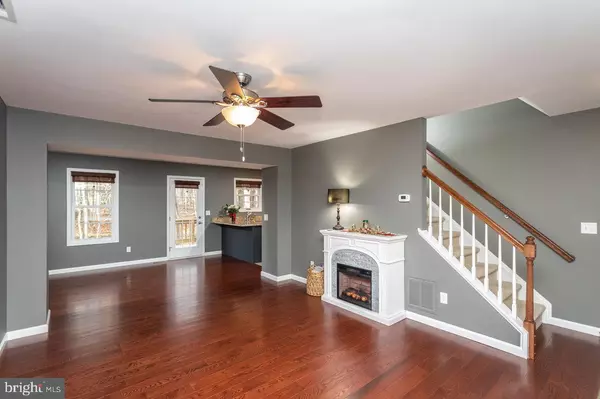$285,000
$289,000
1.4%For more information regarding the value of a property, please contact us for a free consultation.
321 WILLOW OAKS DR Elkton, VA 22827
3 Beds
3 Baths
1,251 SqFt
Key Details
Sold Price $285,000
Property Type Single Family Home
Sub Type Twin/Semi-Detached
Listing Status Sold
Purchase Type For Sale
Square Footage 1,251 sqft
Price per Sqft $227
Subdivision Willow Oaks
MLS Listing ID VARO2000712
Sold Date 02/21/23
Style Back-to-Back,Traditional
Bedrooms 3
Full Baths 2
Half Baths 1
HOA Fees $4/ann
HOA Y/N Y
Abv Grd Liv Area 1,251
Originating Board BRIGHT
Year Built 2016
Annual Tax Amount $1,421
Tax Year 2022
Lot Size 5,445 Sqft
Acres 0.13
Property Description
Immaculate living in this well-kept home built in 2016 with countless upgrades throughout! This expansive three-bedroom and two-and-a-half-bath duplex home contains nearly 1,300 square feet of well laid out living space. When stepping into the home, the open concept invites you in with a cozy electric fireplace. Upgraded stainless steel appliances line the kitchen, which also contains plenty of large cabinets and granite counters for the chef in your life. The large primary bedroom has an attached private bathroom and a large walk-in closet with extensive storage. The two additional bedrooms have access to a shared full bathroom. An upgraded full-size washer and dryer are centrally located for easy access. Outside is a large deck perfect for grilling or sitting and watching the birds in the nearby woods. The one-car garage has an added storage area for seasonal decorations and gardening tools. Don't miss the laser beam in the garage to assist you with perfectly parking your vehicle! This home is just minutes from downtown Elkton, schools, and restaurants. A short drive will take you to the Shenandoah National Park, Massanutten Resort, the Shenandoah River, and Harrisonburg / Charlottesville. Additional details concerning the numerous home updates are located in the agent document section. Do not miss out on your opportunity to own this stunning and extremely well kept home!
Location
State VA
County Rockingham
Zoning TOWN
Interior
Interior Features Ceiling Fan(s), Combination Dining/Living, Combination Kitchen/Dining, Dining Area, Floor Plan - Open, Pantry, Recessed Lighting, Upgraded Countertops, Walk-in Closet(s), Water Treat System, Wood Floors
Hot Water Electric, Tankless
Heating Heat Pump(s), Heat Pump - Electric BackUp, Forced Air
Cooling Central A/C
Fireplaces Number 1
Fireplaces Type Electric, Mantel(s), Screen
Equipment Built-In Microwave, Refrigerator, Stainless Steel Appliances, Stove, Dishwasher, Dryer - Electric, Washer, Trash Compactor, Water Conditioner - Owned, Water Dispenser, Water Heater - Tankless, Freezer
Furnishings No
Fireplace Y
Appliance Built-In Microwave, Refrigerator, Stainless Steel Appliances, Stove, Dishwasher, Dryer - Electric, Washer, Trash Compactor, Water Conditioner - Owned, Water Dispenser, Water Heater - Tankless, Freezer
Heat Source Electric
Laundry Main Floor, Washer In Unit, Dryer In Unit
Exterior
Exterior Feature Deck(s)
Parking Features Built In, Garage - Front Entry, Garage Door Opener, Inside Access
Garage Spaces 3.0
Utilities Available Cable TV Available, Electric Available, Phone Available, Sewer Available, Water Available
Water Access N
Roof Type Shingle
Accessibility None
Porch Deck(s)
Attached Garage 1
Total Parking Spaces 3
Garage Y
Building
Lot Description Backs to Trees
Story 2
Foundation Crawl Space
Sewer Public Sewer
Water Public, Filter
Architectural Style Back-to-Back, Traditional
Level or Stories 2
Additional Building Above Grade, Below Grade
Structure Type Dry Wall
New Construction N
Schools
Elementary Schools Elkton
Middle Schools Elkton
High Schools East Rockingham
School District Rockingham County Public Schools
Others
HOA Fee Include Snow Removal
Senior Community No
Tax ID 131B219 10B
Ownership Fee Simple
SqFt Source Assessor
Acceptable Financing Cash, Conventional, FHA, USDA, VA
Listing Terms Cash, Conventional, FHA, USDA, VA
Financing Cash,Conventional,FHA,USDA,VA
Special Listing Condition Standard
Read Less
Want to know what your home might be worth? Contact us for a FREE valuation!

Our team is ready to help you sell your home for the highest possible price ASAP

Bought with Non Member • Non Subscribing Office
GET MORE INFORMATION





