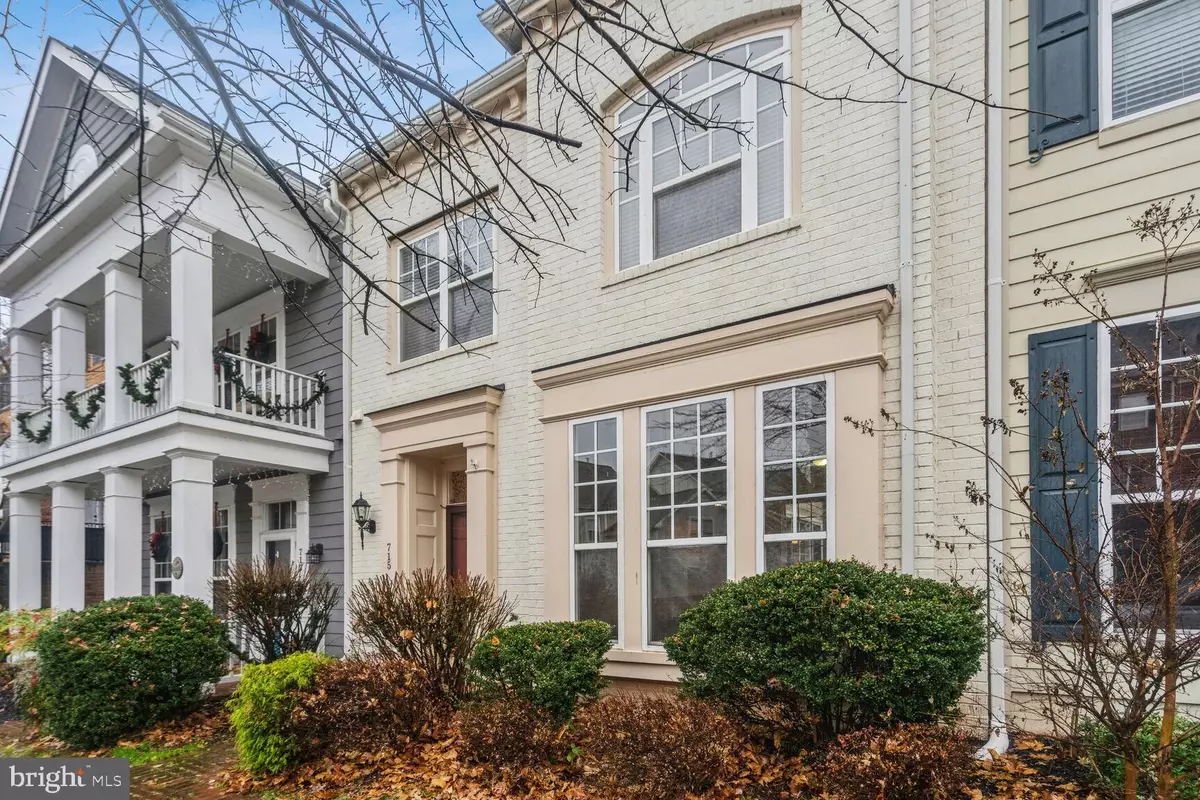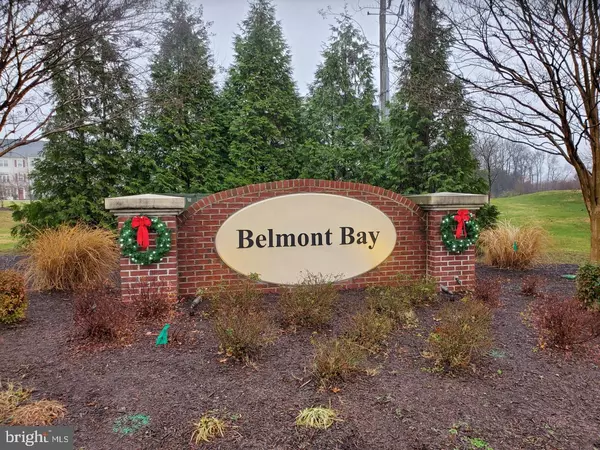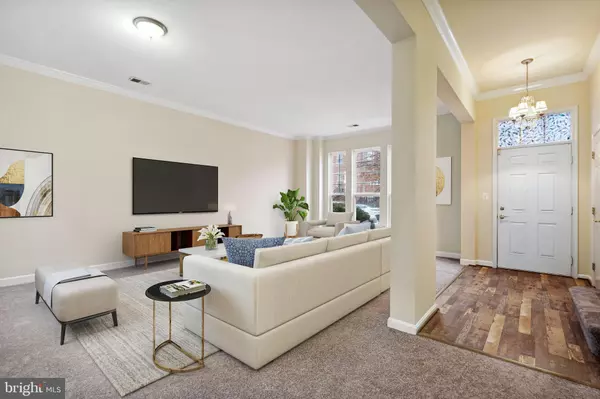$585,000
$585,000
For more information regarding the value of a property, please contact us for a free consultation.
715 BELMONT BAY DR Woodbridge, VA 22191
3 Beds
3 Baths
2,560 SqFt
Key Details
Sold Price $585,000
Property Type Townhouse
Sub Type Interior Row/Townhouse
Listing Status Sold
Purchase Type For Sale
Square Footage 2,560 sqft
Price per Sqft $228
Subdivision Belmont Center
MLS Listing ID VAPW2032084
Sold Date 02/22/23
Style Colonial
Bedrooms 3
Full Baths 2
Half Baths 1
HOA Fees $93/mo
HOA Y/N Y
Abv Grd Liv Area 2,560
Originating Board BRIGHT
Year Built 2003
Annual Tax Amount $5,863
Tax Year 2022
Lot Size 2,252 Sqft
Acres 0.05
Property Sub-Type Interior Row/Townhouse
Property Description
Welcome Home to Executive living in Prestigious Belmont Bay, a scenic Waterfront Community located between the Occoquan and Potomac River. This community is close to everything Northern Virginia has to offer. Close to commuter routes to DC, Pentagon, Fort Belvoir and Quantico MCB. This Beautiful home features two fully upgraded levels. Gleaming floors greet you as you enter the spacious main level. Create memories and entertain family and friends in your Family room, Gourmet Kitchen, Dining Room and Patio. Upper Level includes your Primary Suite , private bathroom, and oversized walk-in closet. There are two additional Bedrooms, Full Bathroom, and Home Office. Enjoy all the amenities of Belmont Bay. Stroll the path along the Occoquan River and enjoy mother natures finest views of marine life and birds. If you are a boater this one is definitely for you. The community features a large full service Marina with both gas and diesel. Quick access to the Potomac River. Welcome Home!
Location
State VA
County Prince William
Zoning PMD
Rooms
Other Rooms Dining Room, Primary Bedroom, Kitchen, Family Room, Bathroom 2, Bathroom 3, Bonus Room
Interior
Interior Features Breakfast Area, Carpet, Ceiling Fan(s), Dining Area, Floor Plan - Open, Kitchen - Gourmet, Pantry, Recessed Lighting
Hot Water Natural Gas
Heating Central
Cooling Central A/C
Flooring Carpet, Ceramic Tile, Hardwood
Equipment Built-In Microwave, Dishwasher, Disposal, Exhaust Fan, Icemaker, Microwave, Oven - Wall, Refrigerator, Stove, Water Heater - High-Efficiency
Fireplace N
Window Features Skylights
Appliance Built-In Microwave, Dishwasher, Disposal, Exhaust Fan, Icemaker, Microwave, Oven - Wall, Refrigerator, Stove, Water Heater - High-Efficiency
Heat Source Natural Gas
Exterior
Parking Features Garage - Rear Entry
Garage Spaces 2.0
Utilities Available Cable TV, Phone Available, Electric Available, Natural Gas Available, Sewer Available, Water Available
Amenities Available Common Grounds, Jog/Walk Path, Marina/Marina Club, Picnic Area, Pool - Outdoor, Tot Lots/Playground
Water Access N
Roof Type Shingle
Accessibility 2+ Access Exits
Attached Garage 2
Total Parking Spaces 2
Garage Y
Building
Story 2
Foundation Slab
Sewer Public Sewer
Water Public
Architectural Style Colonial
Level or Stories 2
Additional Building Above Grade, Below Grade
Structure Type Dry Wall,9'+ Ceilings
New Construction N
Schools
Elementary Schools Belmont
Middle Schools Fred M. Lynn
High Schools Freedom
School District Prince William County Public Schools
Others
Pets Allowed N
HOA Fee Include Common Area Maintenance,Management,Pool(s),Snow Removal,Trash
Senior Community No
Tax ID 8492-34-4523
Ownership Fee Simple
SqFt Source Assessor
Security Features Security System
Acceptable Financing Cash, Conventional, VA, FHA
Horse Property N
Listing Terms Cash, Conventional, VA, FHA
Financing Cash,Conventional,VA,FHA
Special Listing Condition Standard
Read Less
Want to know what your home might be worth? Contact us for a FREE valuation!

Our team is ready to help you sell your home for the highest possible price ASAP

Bought with Rachel Ransom • KW Metro Center
GET MORE INFORMATION





