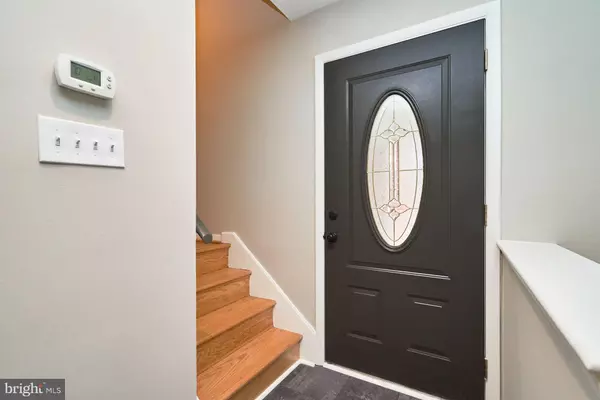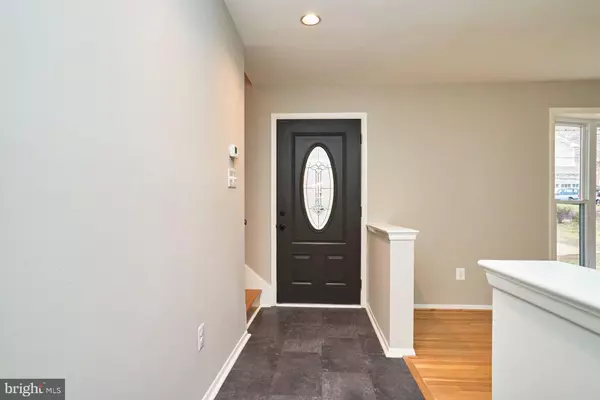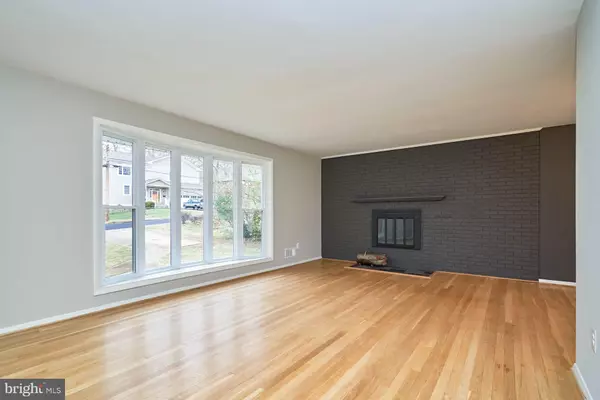$795,000
$724,999
9.7%For more information regarding the value of a property, please contact us for a free consultation.
3482 MILDRED DR Falls Church, VA 22042
4 Beds
3 Baths
2,570 SqFt
Key Details
Sold Price $795,000
Property Type Single Family Home
Sub Type Detached
Listing Status Sold
Purchase Type For Sale
Square Footage 2,570 sqft
Price per Sqft $309
Subdivision Valley Brook
MLS Listing ID VAFX2110638
Sold Date 02/17/23
Style Split Level
Bedrooms 4
Full Baths 2
Half Baths 1
HOA Y/N N
Abv Grd Liv Area 1,370
Originating Board BRIGHT
Year Built 1957
Annual Tax Amount $7,829
Tax Year 2022
Lot Size 0.250 Acres
Acres 0.25
Property Sub-Type Detached
Property Description
Offer deadline: Monday 1/30 at 6PM
Beautiful brick 4 bedroom, 2.5 bath home offers an open floor plan with hardwood floors and lots of natural light. Living room with wood-burning brick fireplace, dining room with sliding glass door to large deck, and gourmet Kitchen with granite countertops, new stainless steel appliances, and white cabinets. The upper level has primary bedroom with full bath + walk-in closet, and 2 other bedrooms with a full bath plus a huge storage closet. The lower level has 2nd brick fireplace, wet bar, brand new carpet, 4th bedroom, half bath, custom built-ins, plus exercise/ playroom/ or storage and a large workshop/ laundry room. Side entrance to the slate patio. Large driveway and electric vehicle charging station. Parks and bike trails are within walking distance. Easy access to 495, 66, Rts.50, 29 and 7.
Location
State VA
County Fairfax
Zoning 140
Rooms
Basement Connecting Stairway, Daylight, Full, Outside Entrance, Side Entrance, Walkout Level, Windows, Workshop
Interior
Interior Features Attic/House Fan, Bar, Built-Ins, Carpet, Laundry Chute, Primary Bath(s), Recessed Lighting, Upgraded Countertops, Walk-in Closet(s), Wet/Dry Bar, Wood Floors
Hot Water Bottled Gas
Heating Forced Air
Cooling Central A/C
Flooring Carpet, Hardwood
Fireplaces Number 2
Fireplaces Type Brick, Fireplace - Glass Doors, Mantel(s)
Equipment Dishwasher, Disposal, Dryer, Exhaust Fan, Icemaker, Microwave, Oven - Wall, Oven/Range - Electric, Refrigerator, Stainless Steel Appliances, Washer, Water Heater
Furnishings No
Fireplace Y
Window Features Bay/Bow
Appliance Dishwasher, Disposal, Dryer, Exhaust Fan, Icemaker, Microwave, Oven - Wall, Oven/Range - Electric, Refrigerator, Stainless Steel Appliances, Washer, Water Heater
Heat Source Natural Gas
Laundry Lower Floor
Exterior
Exterior Feature Deck(s), Patio(s)
Garage Spaces 2.0
Fence Partially
Water Access N
Accessibility Ramp - Main Level, Mobility Improvements
Porch Deck(s), Patio(s)
Total Parking Spaces 2
Garage N
Building
Lot Description Corner
Story 4
Foundation Other
Sewer Public Sewer
Water Public
Architectural Style Split Level
Level or Stories 4
Additional Building Above Grade, Below Grade
Structure Type Brick
New Construction N
Schools
Elementary Schools Beech Tree
Middle Schools Glasgow
High Schools Justice
School District Fairfax County Public Schools
Others
Senior Community No
Tax ID 0601 09 0047
Ownership Fee Simple
SqFt Source Assessor
Special Listing Condition Standard
Read Less
Want to know what your home might be worth? Contact us for a FREE valuation!

Our team is ready to help you sell your home for the highest possible price ASAP

Bought with Victoria(Tori) McKinney • KW Metro Center
GET MORE INFORMATION





