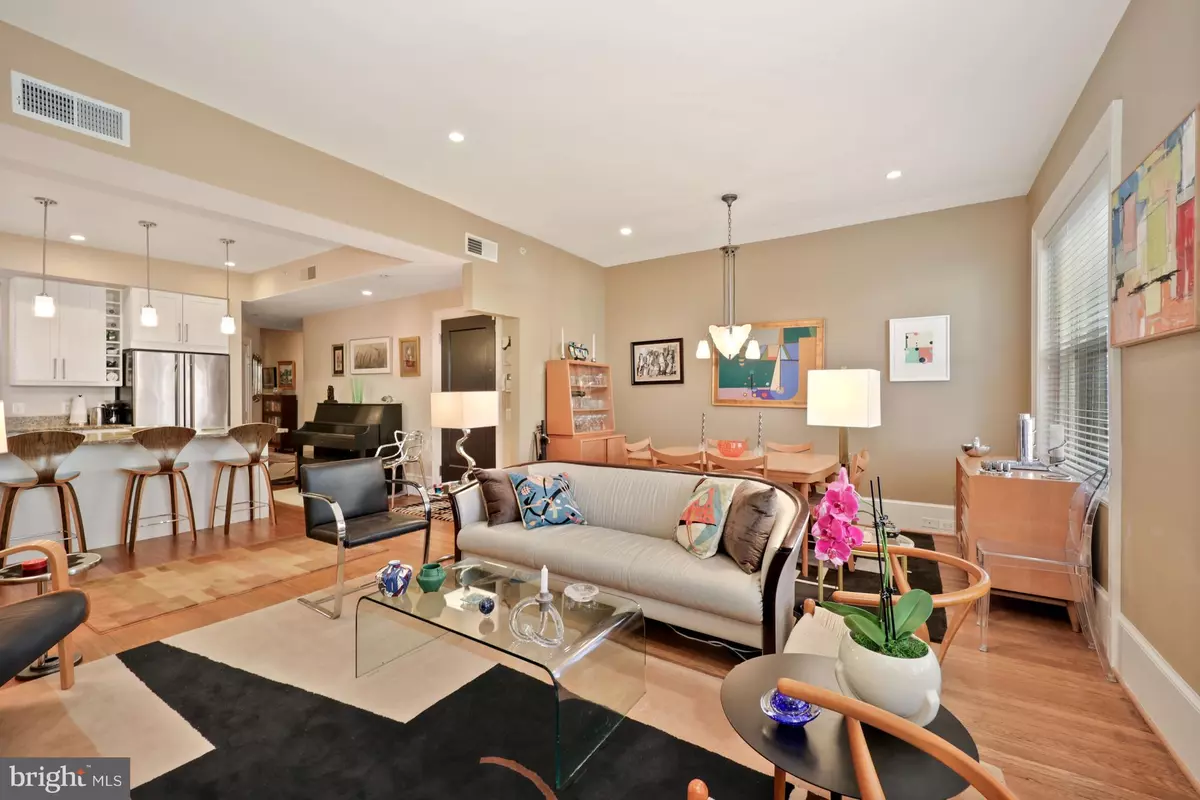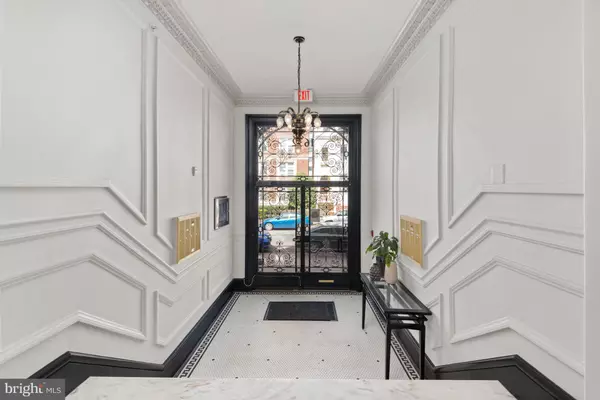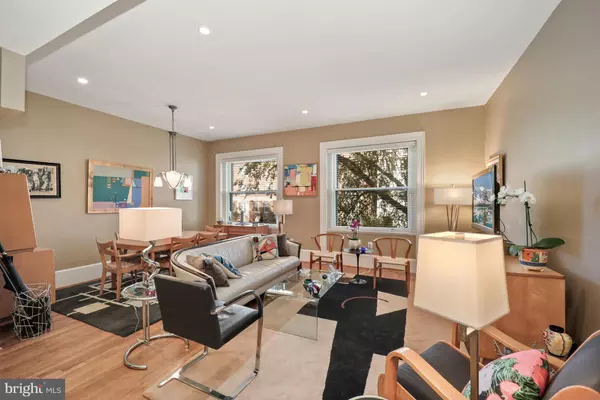$1,010,000
$1,045,000
3.3%For more information regarding the value of a property, please contact us for a free consultation.
1632 S ST NW #22 Washington, DC 20009
2 Beds
2 Baths
1,454 SqFt
Key Details
Sold Price $1,010,000
Property Type Condo
Sub Type Condo/Co-op
Listing Status Sold
Purchase Type For Sale
Square Footage 1,454 sqft
Price per Sqft $694
Subdivision Dupont
MLS Listing ID DCDC2079170
Sold Date 02/21/23
Style Traditional
Bedrooms 2
Full Baths 2
Condo Fees $405/mo
HOA Y/N N
Abv Grd Liv Area 1,454
Originating Board BRIGHT
Year Built 1914
Annual Tax Amount $7,545
Tax Year 2023
Property Description
New Price! Ask about the interest rate reduction program. Luxury historic building without the high condo fees, close to everything with parking on a charming street, located in the vibrant Dupont Circle neighborhood. Spacious light-filled, open living/dining space. Two large bedrooms, two full luxurious baths, one ensuite. Primary ensuite bath with walk-in shower, and an adjoining office/nursery/den with large windows. Full laundry in unit. Wonderful cook's kitchen with Jennair and Thermador and Bosch appliances, granite counters. Dedicated parking space through rear entrance to unit. Rear porch off sunroom. Plentiful storage with large walk-in closet in primary bedroom suite, custom closets in both BRs and more closets throughout. Common storage for the building in lower level. Common roof deck with view of Scottish Rite Temple. Unbeatable location, with easy access to two metros and buses. Close to Safeway, CVS, hardware store, restaurants, shops and more on 17th and 14th streets, yet on a quiet block. Dog park kitty-corner from building. Very low condo fee.
Location
State DC
County Washington
Zoning RA-8
Direction North
Rooms
Main Level Bedrooms 2
Interior
Interior Features Primary Bath(s), Wood Floors, Floor Plan - Open, Ceiling Fan(s), Combination Dining/Living, Kitchen - Island, Recessed Lighting, Sprinkler System, Stall Shower, Tub Shower, Walk-in Closet(s), Window Treatments
Hot Water Natural Gas
Heating Forced Air
Cooling Central A/C
Flooring Wood
Equipment Dishwasher, Disposal, Dryer - Front Loading, Icemaker, Intercom, Microwave, Oven/Range - Gas, Refrigerator, Washer - Front Loading
Furnishings No
Fireplace N
Window Features Double Pane,Double Hung,Screens,Casement
Appliance Dishwasher, Disposal, Dryer - Front Loading, Icemaker, Intercom, Microwave, Oven/Range - Gas, Refrigerator, Washer - Front Loading
Heat Source Natural Gas
Laundry Dryer In Unit, Washer In Unit
Exterior
Garage Spaces 1.0
Parking On Site 1
Utilities Available Cable TV Available
Amenities Available Common Grounds
Water Access N
Accessibility None
Total Parking Spaces 1
Garage N
Building
Story 1
Unit Features Garden 1 - 4 Floors
Sewer Public Sewer
Water Public
Architectural Style Traditional
Level or Stories 1
Additional Building Above Grade
New Construction N
Schools
School District District Of Columbia Public Schools
Others
Pets Allowed Y
HOA Fee Include Ext Bldg Maint,Gas,Reserve Funds,Sewer,Water,Insurance,Lawn Care Front,Trash
Senior Community No
Tax ID 0178//2123
Ownership Condominium
Security Features Exterior Cameras,Fire Detection System,Intercom,Sprinkler System - Indoor
Acceptable Financing Conventional, Cash
Horse Property N
Listing Terms Conventional, Cash
Financing Conventional,Cash
Special Listing Condition Standard
Pets Allowed No Pet Restrictions
Read Less
Want to know what your home might be worth? Contact us for a FREE valuation!

Our team is ready to help you sell your home for the highest possible price ASAP

Bought with Kacey Cox • Long & Foster Real Estate, Inc.

GET MORE INFORMATION





