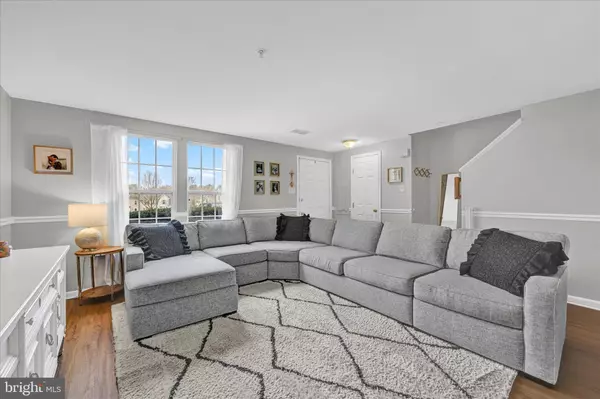$270,000
$249,900
8.0%For more information regarding the value of a property, please contact us for a free consultation.
946 GAINSBOROUGH CT #946 Bel Air, MD 21014
3 Beds
2 Baths
1,120 SqFt
Key Details
Sold Price $270,000
Property Type Condo
Sub Type Condo/Co-op
Listing Status Sold
Purchase Type For Sale
Square Footage 1,120 sqft
Price per Sqft $241
Subdivision Brentwood Condo
MLS Listing ID MDHR2019138
Sold Date 02/20/23
Style Contemporary
Bedrooms 3
Full Baths 1
Half Baths 1
Condo Fees $175/mo
HOA Y/N N
Abv Grd Liv Area 1,120
Originating Board BRIGHT
Year Built 1994
Annual Tax Amount $1,742
Tax Year 2022
Lot Size 6,969 Sqft
Acres 0.16
Property Description
Beautiful townhome in the highly sought after Brentwood Park Community! Spacious with fantastic living space on every level! Many beautiful upgrades including new flooring, appliances, marble countertops and more! You’ll love entertaining in the open living room just off the kitchen. Gourmet kitchen with all stainless steel appliances, built in microwave and dishwasher! Fantastic pantry and laundry area just off the kitchen! Convenient half bath on the main level. Large, primary bedroom with great closet space. Full bath on upper level with bedrooms, features gorgeous tile floors and shower walls with a clean, crisp finish. Second and third bedrooms are nice size, perfect for guests, family or as a home office and hobby room. Backyard is fully fenced! Perfect for BBQs and pets! Condo fee offers value by providing: water/sewer, trash, front lawn care, snow removal, and common areas **Hud eligible for FHA loans!**
Location
State MD
County Harford
Zoning R3
Interior
Interior Features Attic, Breakfast Area, Carpet, Combination Kitchen/Dining, Dining Area, Family Room Off Kitchen, Floor Plan - Open, Kitchen - Eat-In, Sprinkler System, Upgraded Countertops
Hot Water Electric
Heating Forced Air, Heat Pump - Electric BackUp
Cooling Central A/C, Heat Pump(s)
Equipment Built-In Microwave, Dishwasher, Disposal, Dryer - Electric, Oven/Range - Electric, Refrigerator, Stainless Steel Appliances, Washer, Water Heater
Fireplace N
Appliance Built-In Microwave, Dishwasher, Disposal, Dryer - Electric, Oven/Range - Electric, Refrigerator, Stainless Steel Appliances, Washer, Water Heater
Heat Source Electric
Laundry Lower Floor
Exterior
Parking On Site 2
Fence Wood
Water Access N
Accessibility None
Garage N
Building
Lot Description Backs to Trees, Front Yard, Level, Rear Yard
Story 2
Foundation Slab
Sewer Public Sewer
Water Public
Architectural Style Contemporary
Level or Stories 2
Additional Building Above Grade, Below Grade
New Construction N
Schools
School District Harford County Public Schools
Others
Pets Allowed Y
HOA Fee Include Trash,Water,Sewer,Snow Removal,Common Area Maintenance,Lawn Care Front
Senior Community No
Tax ID 1303295907
Ownership Fee Simple
SqFt Source Estimated
Special Listing Condition Standard
Pets Allowed Case by Case Basis
Read Less
Want to know what your home might be worth? Contact us for a FREE valuation!

Our team is ready to help you sell your home for the highest possible price ASAP

Bought with John Francis DiFerdinando Sr. • Berkshire Hathaway HomeServices PenFed Realty

GET MORE INFORMATION





