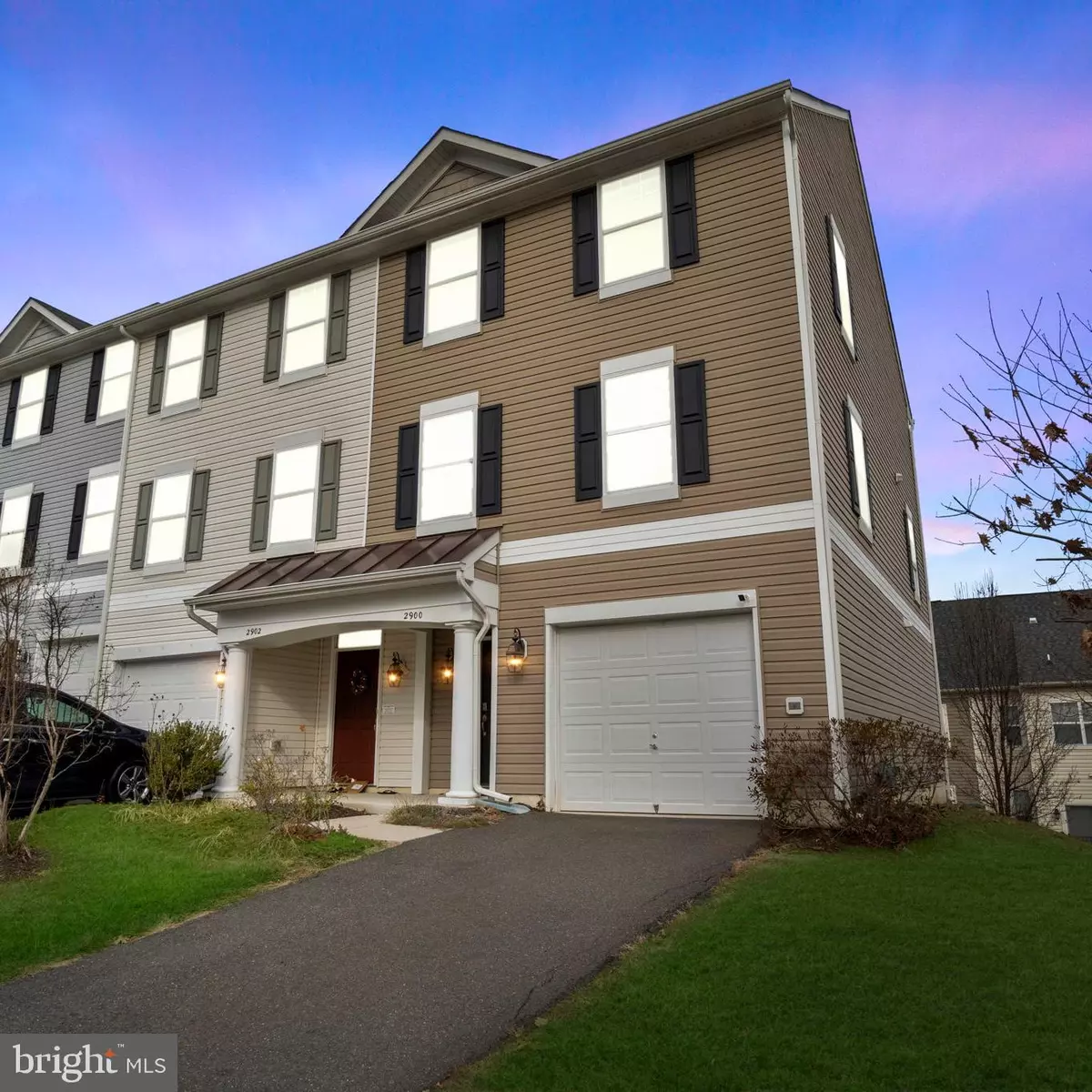$380,000
$379,900
For more information regarding the value of a property, please contact us for a free consultation.
2900 TRUFFLE OAK PL Woodbridge, VA 22191
4 Beds
4 Baths
1,721 SqFt
Key Details
Sold Price $380,000
Property Type Condo
Sub Type Condo/Co-op
Listing Status Sold
Purchase Type For Sale
Square Footage 1,721 sqft
Price per Sqft $220
Subdivision River Oaks
MLS Listing ID VAPW2042548
Sold Date 02/17/23
Style Contemporary
Bedrooms 4
Full Baths 3
Half Baths 1
Condo Fees $295/mo
HOA Y/N N
Abv Grd Liv Area 1,368
Originating Board BRIGHT
Year Built 2010
Annual Tax Amount $3,820
Tax Year 2022
Property Description
Multiple offers received and the Open House has been cancelled!
Beautifully updated!
Stunning END UNIT!
Get ready to say: "Wow! this place is gorgeous!"
Tastefully updated with a style you will love - 2900 Truffle Oak Place is the home you've been looking for. Gourmet kitchen with granite counters, island, 6-burner gas cooking, SS appliances and extra space for dining. The first of 2 decks is here and ready for sunny meals outside or quiet evenings wrapped in a blanket, sipping your favorite beverage treat. Plenty of space here for grilling or container gardening and flowers. Inside you will enjoy the expansive living room area with sophisticated wood floors and neutral paint colors. A pop of contemporary style will surprise you in the powder room. It's sure to be a crowd pleaser! Upstairs you'll have plenty of room to relax in your private owner's suite; attached bathroom and walk-in closet. Friends and family are welcome in the 2 additional bedrooms and a full bath down the hall. The lower level space has the option for an additional bedroom, family room or work out area. Another full bath is here as well! Check out the cozy gas fireplace and access to the second backyard deck area. Wow! Don't miss the garage with built-in workbench.
Enjoy quick access to I-95, the VRE and commuter lots. River Oaks is a super neighborhood tucked away, yet convenient to Ft. Belvoir, MCB Quantico and all points in DC and Northern Virginia. Tons of shopping and fun restaurants are nearby in the luxury Stonebridge Shopping Center with Apple, REI, Wegmans, Onelife Fitness Club and the Alamo Drafthouse Cinema - just to name a few! River Oaks is a great place to work and play - reach out this weekend for a tour - by appointment only. Offers will be reviewed when received.
Location
State VA
County Prince William
Zoning R16
Rooms
Other Rooms Living Room, Dining Room, Primary Bedroom, Bedroom 2, Bedroom 3, Bedroom 4, Kitchen, Family Room, Bathroom 2, Bathroom 3, Half Bath
Basement Daylight, Full, Front Entrance, Fully Finished, Garage Access, Outside Entrance, Rear Entrance, Walkout Level, Windows
Interior
Interior Features Breakfast Area, Ceiling Fan(s), Combination Kitchen/Dining, Floor Plan - Open, Kitchen - Gourmet, Kitchen - Island, Kitchen - Table Space, Pantry, Primary Bath(s), Stall Shower, Tub Shower, Upgraded Countertops, Walk-in Closet(s), Window Treatments, Wood Floors
Hot Water Electric
Heating Central
Cooling Central A/C
Flooring Hardwood, Carpet, Ceramic Tile
Fireplaces Number 1
Fireplaces Type Fireplace - Glass Doors, Gas/Propane, Mantel(s)
Equipment Built-In Microwave, Dishwasher, Disposal, Dryer, Oven/Range - Gas, Refrigerator, Six Burner Stove, Stainless Steel Appliances, Washer, Water Heater
Fireplace Y
Appliance Built-In Microwave, Dishwasher, Disposal, Dryer, Oven/Range - Gas, Refrigerator, Six Burner Stove, Stainless Steel Appliances, Washer, Water Heater
Heat Source Natural Gas
Laundry Upper Floor
Exterior
Exterior Feature Deck(s), Patio(s)
Parking Features Garage - Front Entry, Inside Access, Garage Door Opener, Additional Storage Area
Garage Spaces 2.0
Amenities Available Fitness Center, Pool - Outdoor, Tot Lots/Playground
Water Access N
Accessibility None
Porch Deck(s), Patio(s)
Attached Garage 1
Total Parking Spaces 2
Garage Y
Building
Lot Description Corner, Cul-de-sac, Landscaping, Level, No Thru Street
Story 3
Foundation Slab
Sewer Public Sewer
Water Public
Architectural Style Contemporary
Level or Stories 3
Additional Building Above Grade, Below Grade
New Construction N
Schools
School District Prince William County Public Schools
Others
Pets Allowed N
HOA Fee Include Common Area Maintenance,Snow Removal,Trash
Senior Community No
Tax ID 8289-69-1844.01
Ownership Condominium
Special Listing Condition Standard
Read Less
Want to know what your home might be worth? Contact us for a FREE valuation!

Our team is ready to help you sell your home for the highest possible price ASAP

Bought with JUAN A ZEGARRA • KW Metro Center

GET MORE INFORMATION





