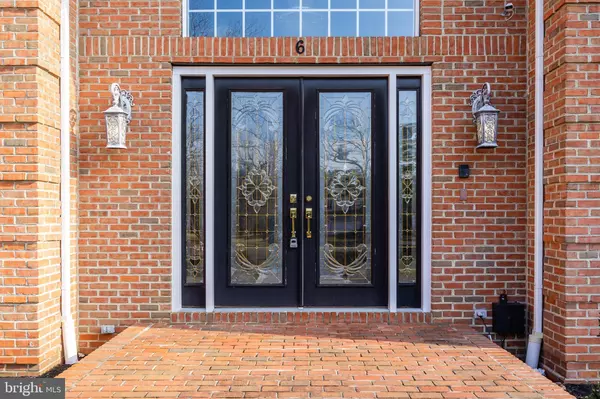$950,000
$999,000
4.9%For more information regarding the value of a property, please contact us for a free consultation.
6 JASPER JOHNS Marlton, NJ 08053
5 Beds
8 Baths
5,882 SqFt
Key Details
Sold Price $950,000
Property Type Single Family Home
Sub Type Detached
Listing Status Sold
Purchase Type For Sale
Square Footage 5,882 sqft
Price per Sqft $161
Subdivision Sanctuary
MLS Listing ID NJBL2038986
Sold Date 02/17/23
Style Colonial
Bedrooms 5
Full Baths 7
Half Baths 1
HOA Fees $31/ann
HOA Y/N Y
Abv Grd Liv Area 5,882
Originating Board BRIGHT
Year Built 1999
Annual Tax Amount $23,017
Tax Year 2022
Lot Size 1.480 Acres
Acres 1.48
Lot Dimensions 0.00 x 0.00
Property Description
This is a one of a kind home meant to be lived & entertained in and enjoyed to its fullest extent. Located at the end of a private cul-de-sac and backing to woods this home has features almost too numerous to do justice. Pull up to a curb appeal with an impressive brick front, professionally landscaped yard and brick paved, lighted walkway. Inside hardwood floors, gourmet kitchen featuring cherry cabinets, granite countertops, 6 burner Viking range, Sub-Zero refrigerator, center island, walk-in pantry finishing with a fully equipped butlers pantry. Kitchen opens on one side to a large game room with stone gas fireplace and spiral staircase to the basement. On the other side walk into a large, cozy family room with a 2nd fireplace which then leads to a stately bar room. Rounding off the main level is a beautiful formal dining room, living/sitting room, bedroom with full bath and private covered patio. Head upstairs by way of the front majestic stairway or back stairway off the kitchen. The primary bedroom with beautiful hardwood floors has a two way fireplace, sitting room with a private balcony, large fully organized walk-in closet and oversized primary bath. Each of the other 3 bedrooms have their own full bath, & walk-in closet. Bedroom #2 has a large 16x13 sitting/play room and bedroom #3 with its own private balcony. The fully finished, newly carpeted, walk-out basement has several carved out rooms which can be used for study, exercise, theater room, a full bath and plenty of storage. The piece-de-resistance of this home is the backyard and pool house. The fully paved, hardscaped area includes an outdoor bar, fire pit, grill and kitchen, in-ground gunite pool with hot tub. The pool/guest house complements the brick home beautifully. Inside find a full working kitchen, full bath, sitting area, its own HVAC zone and covered patio. The full basement to the pool house is perfect for storing all of your summer fun equipment.
Location
State NJ
County Burlington
Area Evesham Twp (20313)
Zoning RD-2
Rooms
Other Rooms Basement
Basement Full, Fully Finished
Main Level Bedrooms 1
Interior
Hot Water Natural Gas
Cooling Central A/C
Flooring Hardwood, Tile/Brick
Fireplaces Number 4
Fireplaces Type Double Sided, Stone, Gas/Propane
Equipment Built-In Microwave, Built-In Range, Central Vacuum, Dishwasher, Dryer - Gas, Icemaker, Indoor Grill, Microwave, Oven - Double, Oven - Self Cleaning, Refrigerator, Six Burner Stove, Stainless Steel Appliances, Washer, Water Heater
Fireplace Y
Appliance Built-In Microwave, Built-In Range, Central Vacuum, Dishwasher, Dryer - Gas, Icemaker, Indoor Grill, Microwave, Oven - Double, Oven - Self Cleaning, Refrigerator, Six Burner Stove, Stainless Steel Appliances, Washer, Water Heater
Heat Source Natural Gas
Laundry Upper Floor
Exterior
Exterior Feature Balcony, Patio(s), Roof, Wrap Around
Parking Features Garage - Side Entry, Garage Door Opener
Garage Spaces 3.0
Fence Fully
Pool Gunite, Heated, In Ground
Utilities Available Cable TV
Water Access N
Accessibility None
Porch Balcony, Patio(s), Roof, Wrap Around
Attached Garage 3
Total Parking Spaces 3
Garage Y
Building
Lot Description Cul-de-sac
Story 2
Foundation Concrete Perimeter
Sewer On Site Septic
Water Public
Architectural Style Colonial
Level or Stories 2
Additional Building Above Grade, Below Grade
New Construction N
Schools
Elementary Schools Marlton Elementary
Middle Schools Marlton Middle M.S.
High Schools Cherokee H.S.
School District Evesham Township
Others
Senior Community No
Tax ID 13-00089 06-00005
Ownership Fee Simple
SqFt Source Assessor
Acceptable Financing Conventional, Cash
Listing Terms Conventional, Cash
Financing Conventional,Cash
Special Listing Condition Standard
Read Less
Want to know what your home might be worth? Contact us for a FREE valuation!

Our team is ready to help you sell your home for the highest possible price ASAP

Bought with Scott R Zielinski • EXP Realty, LLC

GET MORE INFORMATION





