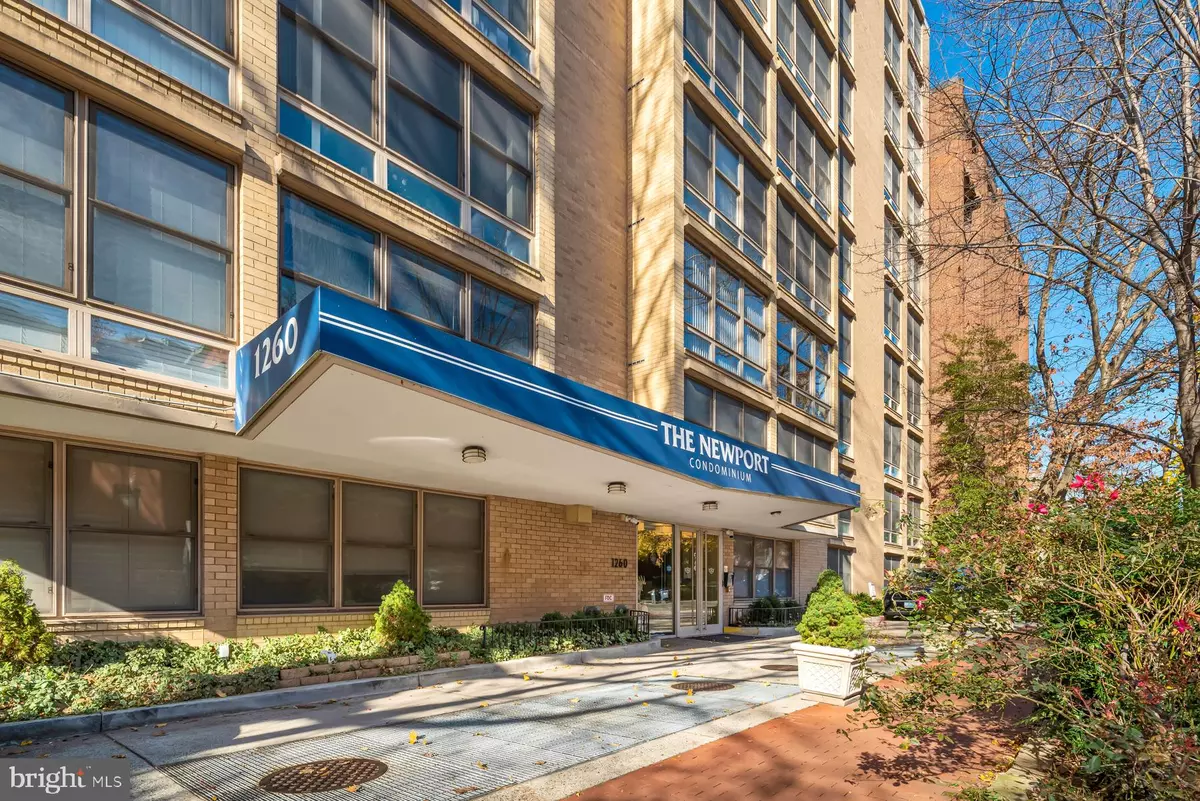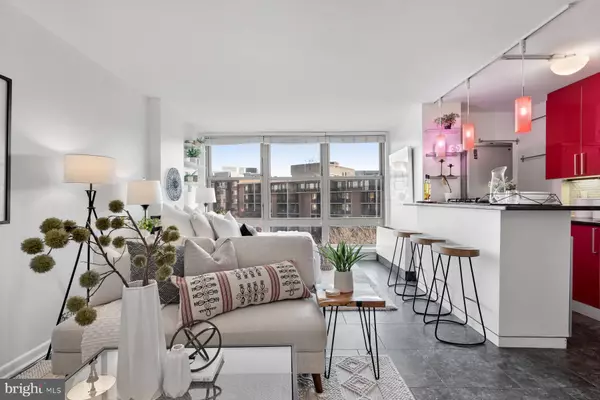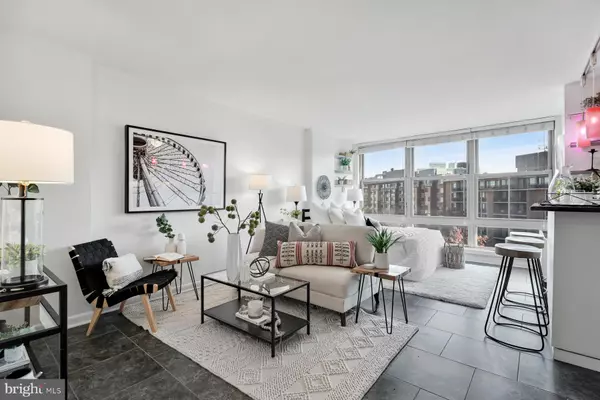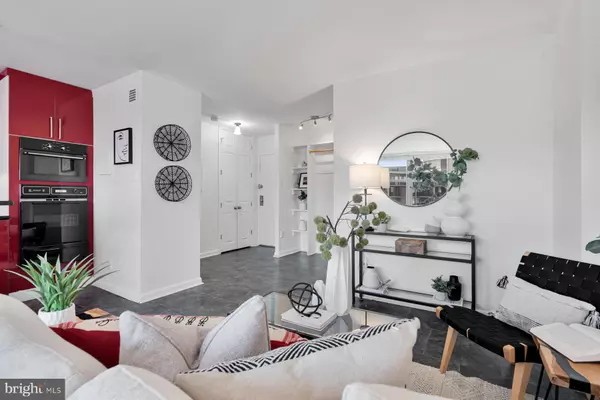$257,000
$274,000
6.2%For more information regarding the value of a property, please contact us for a free consultation.
1260 21ST ST NW #901 Washington, DC 20036
1 Bath
418 SqFt
Key Details
Sold Price $257,000
Property Type Condo
Sub Type Condo/Co-op
Listing Status Sold
Purchase Type For Sale
Square Footage 418 sqft
Price per Sqft $614
Subdivision Dupont Circle
MLS Listing ID DCDC2077258
Sold Date 02/17/23
Style Contemporary
Full Baths 1
Condo Fees $630/mo
HOA Y/N N
Abv Grd Liv Area 418
Originating Board BRIGHT
Year Built 1966
Annual Tax Amount $2,074
Tax Year 2022
Property Description
Conveniently located in Dupont Circle near West End, this high-floor, studio condo boasts a wall of windows with a beautiful view of the historic neighborhood. There is ample space for a living area and sleeping area. Near George Washington University The World Bank, and IMF, this is a wonderful opportunity for investors! The chic, open kitchen features cheerful, red cabinetry; a glass tile backsplash; and a large breakfast bar. The bathroom is tastefully updated with tranquil, marble tile. The well-maintained building features a renovated, rooftop deck and heated outdoor pool, with a residents-only courtyard off the lobby. Each floor has a laundry facility, and the condo fee includes ALL utilities. Management is attentive, and there is a 24 hour concierge. Start your day with a run through Rock Creek Park and coffee at Tatte Bakery. Dine at sandwich shops or award-winning restaurants, all steps from your front door in this truly walkable neighborhood. Shop at Streets Market around the corner or nearby Trader Joe’s and Whole Foods. The metro is four blocks away.
Location
State DC
County Washington
Zoning R5D
Interior
Hot Water Natural Gas
Heating Forced Air
Cooling Central A/C
Flooring Ceramic Tile
Fireplace N
Heat Source Natural Gas
Laundry Common, Shared
Exterior
Amenities Available Concierge, Elevator, Laundry Facilities, Pool - Outdoor
Water Access N
Accessibility Elevator
Garage N
Building
Story 1
Unit Features Hi-Rise 9+ Floors
Sewer Public Sewer
Water Public
Architectural Style Contemporary
Level or Stories 1
Additional Building Above Grade, Below Grade
Structure Type Dry Wall
New Construction N
Schools
School District District Of Columbia Public Schools
Others
Pets Allowed Y
HOA Fee Include Electricity,Common Area Maintenance,Gas,Heat,Sewer,Trash,Water
Senior Community No
Tax ID 0070//2114
Ownership Condominium
Security Features Desk in Lobby
Special Listing Condition Standard
Pets Allowed Cats OK, Dogs OK, Size/Weight Restriction
Read Less
Want to know what your home might be worth? Contact us for a FREE valuation!

Our team is ready to help you sell your home for the highest possible price ASAP

Bought with Philip Sturm • Evers & Co. Real Estate, A Long & Foster Company

GET MORE INFORMATION





