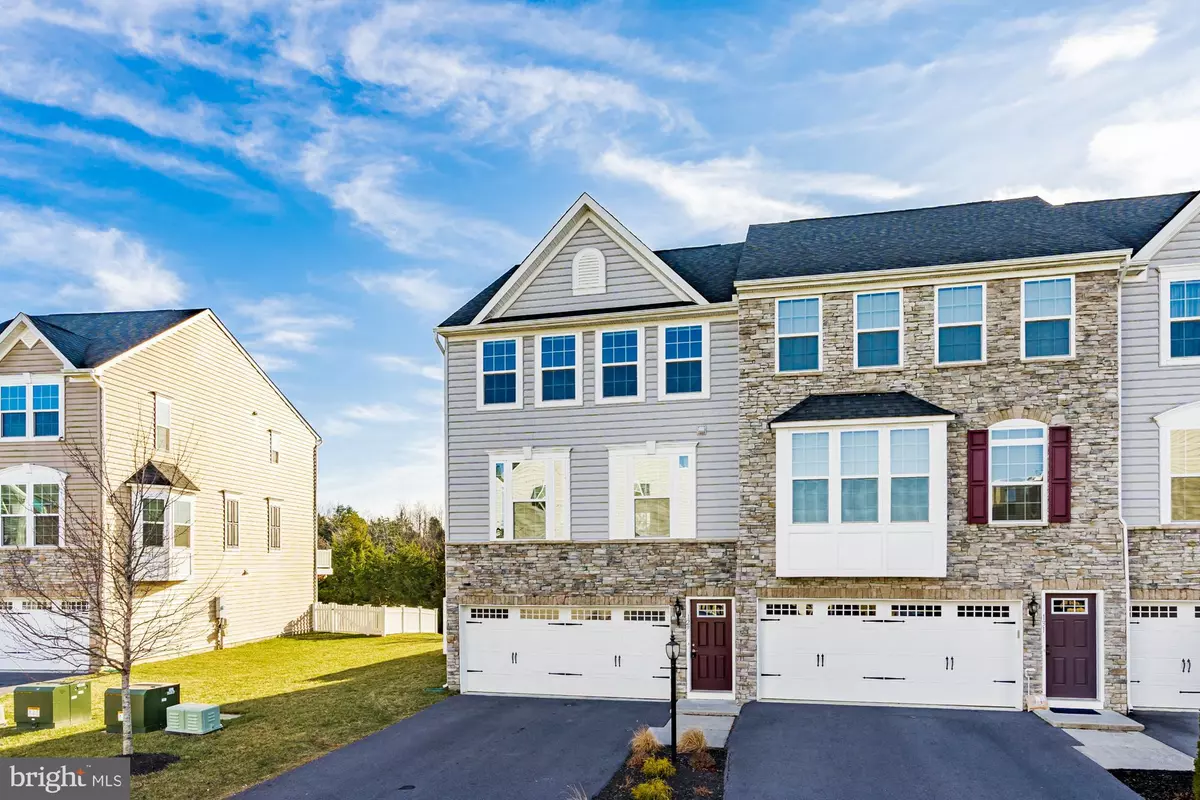$388,000
$394,900
1.7%For more information regarding the value of a property, please contact us for a free consultation.
129 HORNBEAM DR Lake Frederick, VA 22630
3 Beds
4 Baths
2,310 SqFt
Key Details
Sold Price $388,000
Property Type Townhouse
Sub Type End of Row/Townhouse
Listing Status Sold
Purchase Type For Sale
Square Footage 2,310 sqft
Price per Sqft $167
Subdivision Lake Frederick
MLS Listing ID VAFV2010910
Sold Date 02/17/23
Style Colonial
Bedrooms 3
Full Baths 3
Half Baths 1
HOA Fees $160/mo
HOA Y/N Y
Abv Grd Liv Area 2,310
Originating Board BRIGHT
Year Built 2015
Annual Tax Amount $1,851
Tax Year 2022
Lot Size 3,049 Sqft
Acres 0.07
Property Description
Gorgeous 2-car garage townhome backing to the lake! Enjoy views of trees and the lake from your large deck. This beautiful home has numerous upgrades, has been freshly painted, and has had a brand new plush carpet installed. As good as new and move-in ready!
The main level features a gourmet kitchen with a large island, hardwood floors, stainless steel appliances, granite countertops, and gas cooking. Next to the kitchen, a large dining room leads to a large composite deck creating a space perfect for entertaining. The light-filled living room offers plenty of room for gatherings. A powder room completes this level.
The upper level offers a large primary bedroom with a walk-in closet, an en-suite bathroom with a soak-in tub, a separate shower, and double bowl vanity. Two additional bedrooms, a second full bath, and a spacious laundry room complete this level.
The first level offers a full bathroom, a large recreation room that opens up to the large backyard, and access to the 2-car garage.
Lake Frederick is a gated community with numerous amenities including a clubhouse and community pool (under construction), access to the lake for boating and fishing, walking trails, and one of the area's best restaurants; Regions 117. The community is a short drive to downtown Winchester, and also offers easy access to I-66 for those that commute. A one-time membership fee is partially refundable when the property is sold.
Location
State VA
County Frederick
Zoning R5
Rooms
Other Rooms Living Room, Dining Room, Primary Bedroom, Bedroom 2, Bedroom 3, Kitchen, Laundry, Recreation Room, Bathroom 2, Bathroom 3, Primary Bathroom, Half Bath
Interior
Interior Features Ceiling Fan(s), Carpet, Combination Kitchen/Dining, Crown Moldings, Floor Plan - Open, Kitchen - Gourmet, Kitchen - Island, Pantry, Built-Ins, Recessed Lighting, Soaking Tub, Upgraded Countertops, Wainscotting, Walk-in Closet(s), Window Treatments, Wood Floors
Hot Water Electric
Heating Forced Air
Cooling Ceiling Fan(s), Central A/C
Flooring Carpet, Hardwood, Ceramic Tile
Equipment Built-In Microwave, Built-In Range, Dishwasher, Disposal, Oven/Range - Gas, Refrigerator, Stainless Steel Appliances, Washer, Dryer, Water Heater
Fireplace N
Window Features Double Pane,Screens
Appliance Built-In Microwave, Built-In Range, Dishwasher, Disposal, Oven/Range - Gas, Refrigerator, Stainless Steel Appliances, Washer, Dryer, Water Heater
Heat Source Natural Gas
Laundry Upper Floor
Exterior
Exterior Feature Deck(s)
Parking Features Garage - Front Entry, Garage Door Opener, Inside Access
Garage Spaces 4.0
Fence Rear, Privacy, Vinyl
Amenities Available Common Grounds
Water Access N
View Lake, Trees/Woods
Roof Type Shingle
Accessibility None
Porch Deck(s)
Attached Garage 2
Total Parking Spaces 4
Garage Y
Building
Lot Description Backs to Trees, Rear Yard
Story 3
Foundation Slab
Sewer Public Sewer
Water Public
Architectural Style Colonial
Level or Stories 3
Additional Building Above Grade
Structure Type Dry Wall,9'+ Ceilings
New Construction N
Schools
School District Frederick County Public Schools
Others
Pets Allowed Y
HOA Fee Include Common Area Maintenance,Management,Road Maintenance,Snow Removal,Trash
Senior Community No
Tax ID 87B 3 1 13
Ownership Fee Simple
SqFt Source Assessor
Special Listing Condition Standard
Pets Allowed No Pet Restrictions
Read Less
Want to know what your home might be worth? Contact us for a FREE valuation!

Our team is ready to help you sell your home for the highest possible price ASAP

Bought with Arun Jain • Ikon Realty - Ashburn

GET MORE INFORMATION

