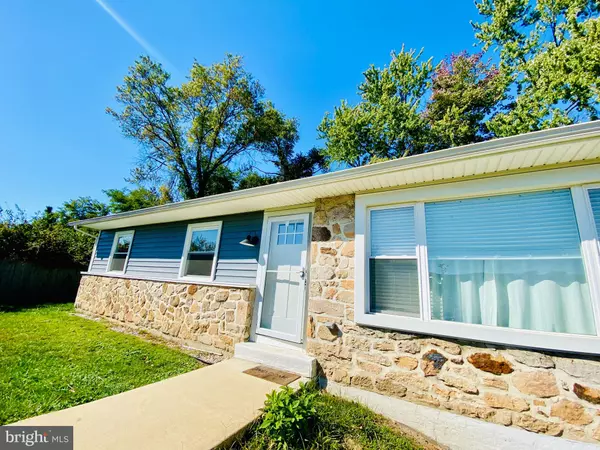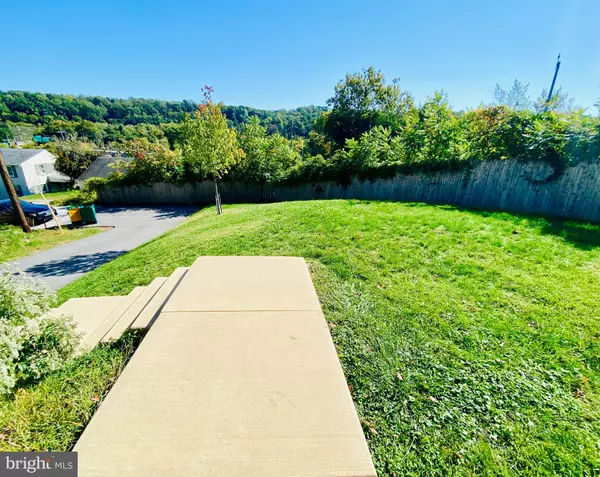$400,000
$399,900
For more information regarding the value of a property, please contact us for a free consultation.
348 TENNESSEE AVE Conshohocken, PA 19428
3 Beds
2 Baths
2,875 SqFt
Key Details
Sold Price $400,000
Property Type Single Family Home
Sub Type Detached
Listing Status Sold
Purchase Type For Sale
Square Footage 2,875 sqft
Price per Sqft $139
Subdivision Union Hill
MLS Listing ID PAMC2055010
Sold Date 02/17/23
Style Ranch/Rambler,Raised Ranch/Rambler
Bedrooms 3
Full Baths 2
HOA Y/N N
Abv Grd Liv Area 1,975
Originating Board BRIGHT
Year Built 1960
Annual Tax Amount $2,870
Tax Year 2021
Lot Size 10,031 Sqft
Acres 0.23
Lot Dimensions 46.00 x 0.00
Property Description
Completely remodeled in 2019 raised ranch home. Located in the West Conshohocken neighborhood. New roof, electric, HVAC system and hot water heater have been installed. All lighting throughout the home has been upgraded to energy efficient LED lighting. New grey siding pops against the stone detailing on the front of the home with stylish entry way light. Open floorplan living room with all new flooring. This layout is ideal for entertaining guests. The living room flows nicely into the dining space complete with a beautiful Edison bulb chandelier. Recessed lighting has also been added throughout the entire home. The kitchen features all new white shaker cabinetry with crown molding, stainless steel appliances, glass subway tile backsplash and new pendant lighting. The open area is great to use as a TV/media, family or game room. The options are endless! The side door from lower level leads directly to driveway that can hold 4+ cars. Enjoy being mere minutes away from downtown Conshohocken s restaurants, shops and nightlife. The King of Prussia & Plymouth Meeting Malls are only 15 minutes away.
Location
State PA
County Montgomery
Area Upper Merion Twp (10658)
Zoning RESIDENTIAL
Rooms
Basement Full
Main Level Bedrooms 3
Interior
Interior Features Breakfast Area, Ceiling Fan(s), Dining Area, Entry Level Bedroom, Kitchen - Island, Recessed Lighting, Combination Dining/Living, Combination Kitchen/Dining, Floor Plan - Open, Stall Shower, Tub Shower
Hot Water Electric
Heating Heat Pump(s), Forced Air
Cooling Central A/C, Ceiling Fan(s)
Equipment Built-In Microwave, Dishwasher, Disposal, Dryer, Oven/Range - Electric, Refrigerator, Stainless Steel Appliances, Washer
Appliance Built-In Microwave, Dishwasher, Disposal, Dryer, Oven/Range - Electric, Refrigerator, Stainless Steel Appliances, Washer
Heat Source Electric
Exterior
Utilities Available Cable TV Available, Electric Available
Water Access N
Accessibility None
Garage N
Building
Story 1
Foundation Concrete Perimeter
Sewer Public Sewer
Water Public
Architectural Style Ranch/Rambler, Raised Ranch/Rambler
Level or Stories 1
Additional Building Above Grade, Below Grade
New Construction N
Schools
High Schools Upper Merion
School District Upper Merion Area
Others
Pets Allowed Y
Senior Community No
Tax ID 58-00-18919-004
Ownership Fee Simple
SqFt Source Estimated
Special Listing Condition Standard
Pets Allowed No Pet Restrictions
Read Less
Want to know what your home might be worth? Contact us for a FREE valuation!

Our team is ready to help you sell your home for the highest possible price ASAP

Bought with Amanda Terranova • Compass RE
GET MORE INFORMATION





