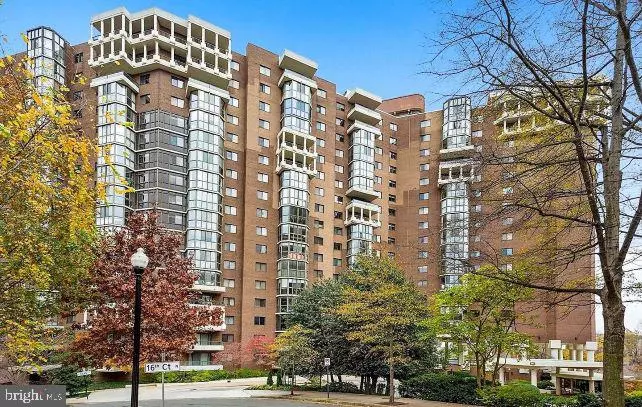$665,000
$665,000
For more information regarding the value of a property, please contact us for a free consultation.
1600 N OAK ST #527 Arlington, VA 22209
2 Beds
2 Baths
1,420 SqFt
Key Details
Sold Price $665,000
Property Type Condo
Sub Type Condo/Co-op
Listing Status Sold
Purchase Type For Sale
Square Footage 1,420 sqft
Price per Sqft $468
Subdivision Belvedere
MLS Listing ID VAAR2025074
Sold Date 02/15/23
Style Contemporary
Bedrooms 2
Full Baths 2
Condo Fees $851/mo
HOA Y/N N
Abv Grd Liv Area 1,420
Originating Board BRIGHT
Year Built 1987
Annual Tax Amount $7,053
Tax Year 2022
Property Description
Are you looking for ultimate convenience? The Belvedere offers exceptional on-site amenities to include management office, 24/7 front desk concierge, party room with piano, open-daily convenience store, library and work center, yoga/multipurpose room, two INDOOR car wash bays, gym, sauna, tennis courts with pickle ball lines, outdoor pool, garage parking, extra storage unit, bicycle storage, and common area balcony with DC views! This home is located in the rarely available corner location, 27 tier, which offers stunning panoramic views! Freshly painted living/dining room with gorgeous hardwoods spanning the open floor plan of the main living areas-absolutely perfect for entertaining! The upgraded kitchen features modern cabs and granite counters as well as additional built-in cabinets which means more workspace and optimum storage! Stunning owner's suite with large bedroom, updated bath/dressing area, modern accents including vanity, tile and frameless sliding shower door! Views of trees from most of the windows, plus, DC views from the solarium! The lobby desk of The Belvedere is staffed 24-7 for your convenience. 1 GARAGE PARKING SPACE conveys! <> Just 4 miles to Reagan National Airport and a couple of blocks to the Rosslyn Metro. <> This is Home!
Location
State VA
County Arlington
Zoning RA4.8
Rooms
Other Rooms Living Room, Dining Room, Bedroom 2, Bedroom 1
Main Level Bedrooms 2
Interior
Interior Features Carpet, Elevator, Floor Plan - Open, Floor Plan - Traditional, Formal/Separate Dining Room, Walk-in Closet(s), Wood Floors
Hot Water Electric
Heating Programmable Thermostat, Forced Air
Cooling Central A/C
Flooring Ceramic Tile, Hardwood
Equipment Built-In Microwave, Built-In Range, Dishwasher, Disposal, Dryer, Washer
Fireplace N
Window Features Atrium
Appliance Built-In Microwave, Built-In Range, Dishwasher, Disposal, Dryer, Washer
Heat Source Electric
Laundry Washer In Unit, Dryer In Unit
Exterior
Exterior Feature Enclosed, Balcony
Parking Features Covered Parking, Underground
Garage Spaces 1.0
Amenities Available Elevator, Exercise Room, Fitness Center, Game Room, Meeting Room, Party Room, Pool - Outdoor, Reserved/Assigned Parking, Swimming Pool, Tennis Courts
Water Access N
View Panoramic, City, Park/Greenbelt, Trees/Woods
Accessibility Other
Porch Enclosed, Balcony
Total Parking Spaces 1
Garage Y
Building
Story 1
Unit Features Hi-Rise 9+ Floors
Sewer Public Sewer
Water Public
Architectural Style Contemporary
Level or Stories 1
Additional Building Above Grade, Below Grade
New Construction N
Schools
School District Arlington County Public Schools
Others
Pets Allowed Y
HOA Fee Include All Ground Fee,Common Area Maintenance,Ext Bldg Maint,Health Club,Management,Pool(s),Reserve Funds,Snow Removal,Trash,Water
Senior Community No
Tax ID 17-003-371
Ownership Condominium
Security Features Desk in Lobby,Fire Detection System,Main Entrance Lock,Smoke Detector
Special Listing Condition Standard
Pets Allowed Number Limit, Size/Weight Restriction
Read Less
Want to know what your home might be worth? Contact us for a FREE valuation!

Our team is ready to help you sell your home for the highest possible price ASAP

Bought with Katherine D Herzig • EXP Realty, LLC

GET MORE INFORMATION





