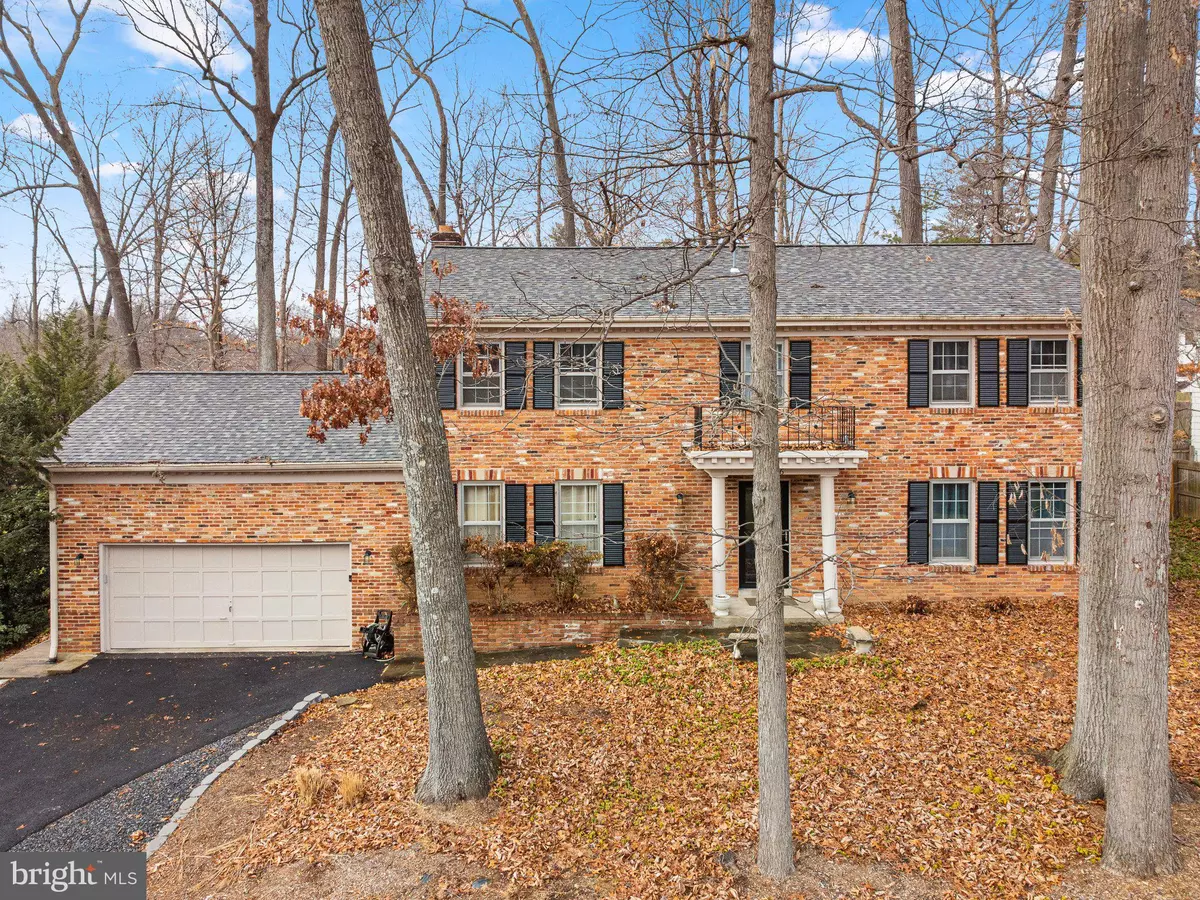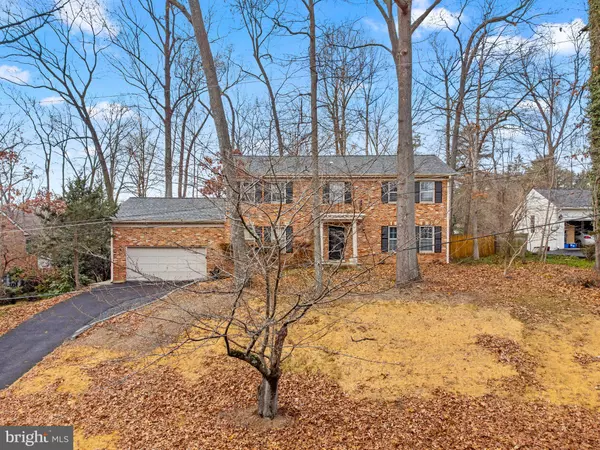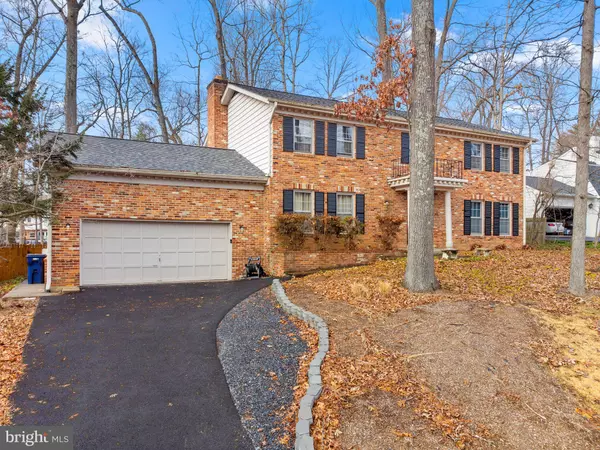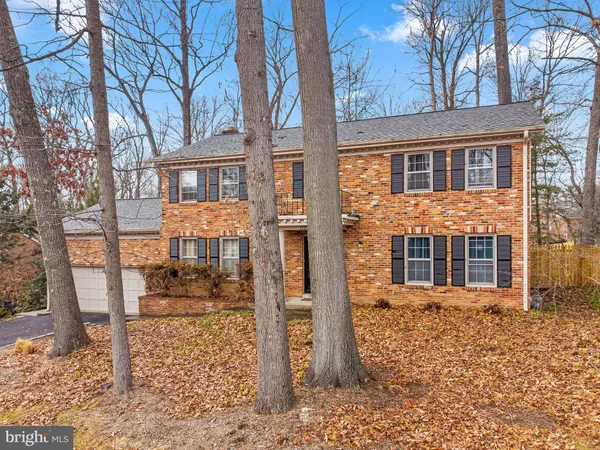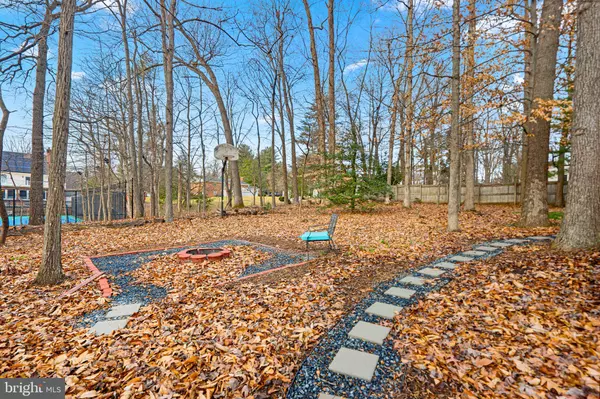$999,999
$999,999
For more information regarding the value of a property, please contact us for a free consultation.
11216 WILLOWBROOK DR Potomac, MD 20854
5 Beds
4 Baths
3,152 SqFt
Key Details
Sold Price $999,999
Property Type Single Family Home
Sub Type Detached
Listing Status Sold
Purchase Type For Sale
Square Footage 3,152 sqft
Price per Sqft $317
Subdivision Willowbrook
MLS Listing ID MDMC2080580
Sold Date 02/13/23
Style Traditional
Bedrooms 5
Full Baths 2
Half Baths 2
HOA Y/N N
Abv Grd Liv Area 2,552
Originating Board BRIGHT
Year Built 1968
Annual Tax Amount $8,384
Tax Year 2022
Lot Size 0.356 Acres
Acres 0.36
Property Description
***Please note there may be still electronic surveillance in process***
The owners are currently moving out but wanted to get this on the market asap. Now is your chance to view before interior photos are taken. Located in the desirable Churchill school district you will find a beautiful and spacious colonial home on a 1/3 of an acre. The Master Bedroom and generously sized 4 other bedrooms on the 2nd floor is the ideal layout. The den on the front floor is perfect for a home office or library. Elsewhere on the first floor you will find the family room with a fireplace, living room, sunroom and kitchen that flow so naturally within the home. The basement provides plenty of space for entertaining. Lastly enjoy the nature and wildlife as you sit on the rear deck enjoying the tranquility of the neighborhood. The driveway, roof and exterior painting have been completed within the last couple of years. There is so much potential with this home.
Location
State MD
County Montgomery
Zoning R200
Rooms
Basement Fully Finished, Walkout Level
Interior
Hot Water Natural Gas
Heating Forced Air
Cooling Central A/C
Fireplaces Number 1
Fireplace Y
Heat Source Natural Gas
Exterior
Parking Features Garage - Front Entry
Garage Spaces 2.0
Water Access N
Accessibility None
Attached Garage 2
Total Parking Spaces 2
Garage Y
Building
Story 3
Foundation Concrete Perimeter
Sewer Public Sewer
Water Public
Architectural Style Traditional
Level or Stories 3
Additional Building Above Grade, Below Grade
New Construction N
Schools
School District Montgomery County Public Schools
Others
Senior Community No
Tax ID 161000890811
Ownership Fee Simple
SqFt Source Assessor
Special Listing Condition Standard
Read Less
Want to know what your home might be worth? Contact us for a FREE valuation!

Our team is ready to help you sell your home for the highest possible price ASAP

Bought with Nathan B Dart • Long & Foster Real Estate, Inc.

GET MORE INFORMATION

