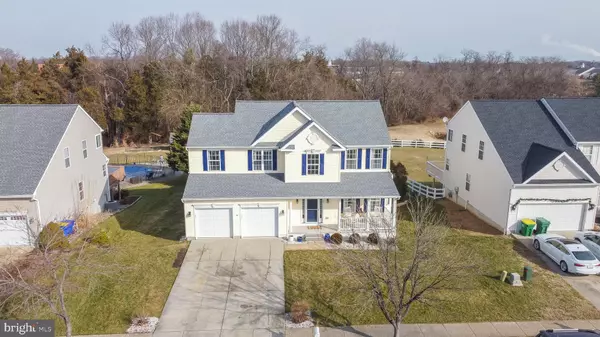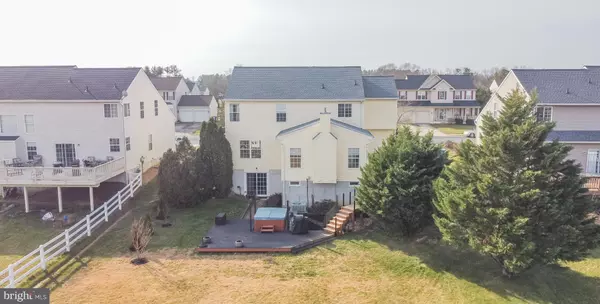$550,000
$550,000
For more information regarding the value of a property, please contact us for a free consultation.
35 SPRING CREEK DR Townsend, DE 19734
4 Beds
4 Baths
2,700 SqFt
Key Details
Sold Price $550,000
Property Type Single Family Home
Sub Type Detached
Listing Status Sold
Purchase Type For Sale
Square Footage 2,700 sqft
Price per Sqft $203
Subdivision Spring Creek
MLS Listing ID DENC2036766
Sold Date 02/15/23
Style Colonial
Bedrooms 4
Full Baths 2
Half Baths 2
HOA Fees $30/ann
HOA Y/N Y
Abv Grd Liv Area 2,700
Originating Board BRIGHT
Year Built 2003
Annual Tax Amount $2,812
Tax Year 2017
Lot Size 0.390 Acres
Acres 0.39
Property Sub-Type Detached
Property Description
Welcome to 35 Spring Creek Drive, Townsend, Delaware. This meticulously maintained 4 bedroom, 2 full bath, and 2 half bath home with a 2 car attached garage and a front porch, is an entertainer's dream! This home boasts beautiful wide plank hickory wood flooring on the entire main level, cathedral ceilings as well as a fully renovated kitchen with brand new cabinets, quartz countertops, stainless appliances, and a large island all overlooking a spacious family room with a gas, floor to ceiling, stone fireplace. The finished walk-out basement will lead you onto an EP Henry paver patio with a hot tub. This home sits on a spacious lot, with a pond view, backing to woods. There is a brand new brazilian wood deck, off the kitchen and family room, perfect for entertaining outdoors. The outside of the home also has a new 30 year dimensional shingled roof and maintenance free vinyl siding. Let's not forget this home is very close to the new Odessa Campus, which is within the Appoquinimink School District!
Location
State DE
County New Castle
Area South Of The Canal (30907)
Zoning NC21
Rooms
Other Rooms Living Room, Dining Room, Primary Bedroom, Bedroom 2, Bedroom 3, Kitchen, Family Room, Bedroom 1
Basement Full
Interior
Interior Features Primary Bath(s), Kitchen - Island, Butlers Pantry, Kitchen - Eat-In
Hot Water Natural Gas
Heating Forced Air
Cooling Central A/C
Flooring Wood, Fully Carpeted, Vinyl, Tile/Brick
Fireplaces Number 1
Fireplaces Type Stone
Equipment Built-In Range, Oven - Self Cleaning, Dishwasher, Refrigerator, Disposal, Built-In Microwave
Fireplace Y
Appliance Built-In Range, Oven - Self Cleaning, Dishwasher, Refrigerator, Disposal, Built-In Microwave
Heat Source Natural Gas
Laundry Main Floor
Exterior
Exterior Feature Deck(s)
Parking Features Garage - Front Entry, Garage Door Opener
Garage Spaces 2.0
Amenities Available Tot Lots/Playground
Water Access N
View Pond
Roof Type Pitched,Shingle
Accessibility None
Porch Deck(s)
Attached Garage 2
Total Parking Spaces 2
Garage Y
Building
Story 2
Foundation Concrete Perimeter
Sewer Public Sewer
Water Public
Architectural Style Colonial
Level or Stories 2
Additional Building Above Grade
New Construction N
Schools
High Schools Middletown
School District Appoquinimink
Others
HOA Fee Include Common Area Maintenance,Snow Removal
Senior Community No
Tax ID 14-007.20-098
Ownership Fee Simple
SqFt Source Estimated
Acceptable Financing Conventional, VA, FHA 203(b), USDA
Listing Terms Conventional, VA, FHA 203(b), USDA
Financing Conventional,VA,FHA 203(b),USDA
Special Listing Condition Standard
Read Less
Want to know what your home might be worth? Contact us for a FREE valuation!

Our team is ready to help you sell your home for the highest possible price ASAP

Bought with Daniel J James • Brokers Realty Group, LLC
GET MORE INFORMATION





